Construction is nearing completion on 651 Fourth Avenue, an 11-story residential building in South Slope, Brooklyn. Designed by INOA Architecture and developed by New Leaf Development, the structure will span 34,680 square feet and yield 26 condominium units with an average scope of 1,237 square feet, as well as 2,270 square feet of ground-floor retail space and 450 square feet for a small healthcare facility. The property is alternately addressed as 183 20th Street and located at the corner of 4th Avenue and 20th Street.
Recent photographs show the superstructure nearly fully enclosed in its façade of floor-to-ceiling glass and gray paneling. The building features a striking design composed of a stack of cutout and cantilevering volumes created by the alternating angles of its glass surfaces, resulting in terraces on every level. The upper three floors break from the symmetrical pattern and feature deeper setbacks for more expansive outdoor spaces. The northern party wall is mostly blank and enclosed in gray paneling.
Work is still finishing up on the first two stories, particularly on the ground floor and the facing above, where the blue waterproofing remains exposed. A few of the window panels are missing and most of the glass railings for the cutout terraces have yet to be installed.
The property was formerly occupied by a one-story used auto dealership and repair shop, as seen in the below Google Street View image from before construction broke ground.
The following renderings preview the finished look of the ground floor and one-story annex at the eastern end of the lot, which is shown topped with a landscaped recreation deck. The central bulkhead above the parapet is also shown with a green roof.
Residential amenities for 651 4th Avenue will include a fitness center, a second-floor communal terrace, and bike storage.
The nearest subway from the site is the R train at the Prospect Avenue station to the northeast.
651 4th Avenue’s completion date was formerly slated for fall 2023, as noted on site. YIMBY expects work to finish up sometime in the first half of 2025. The developers have projected a sellout of $37.65 million.
Subscribe to YIMBY’s daily e-mail
Follow YIMBYgram for real-time photo updates
Like YIMBY on Facebook
Follow YIMBY’s Twitter for the latest in YIMBYnews

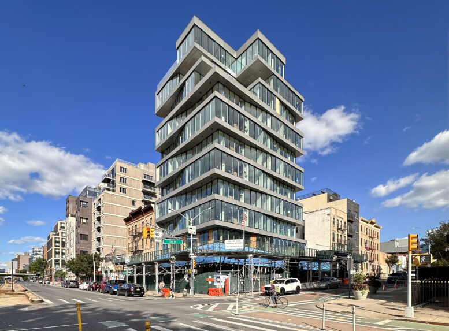
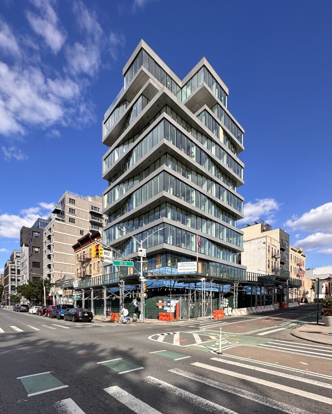
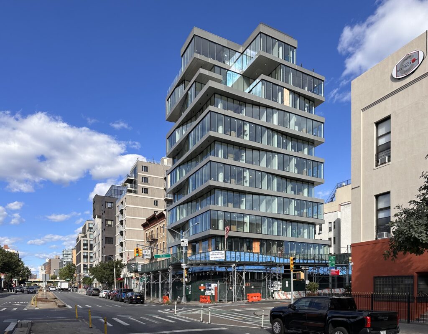
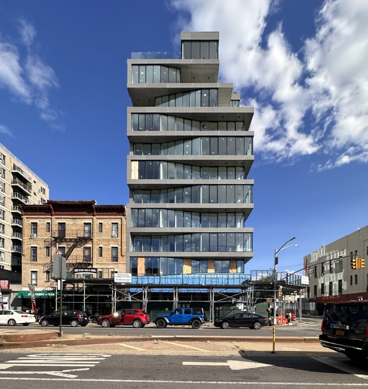
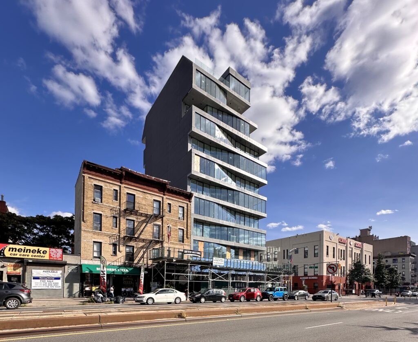
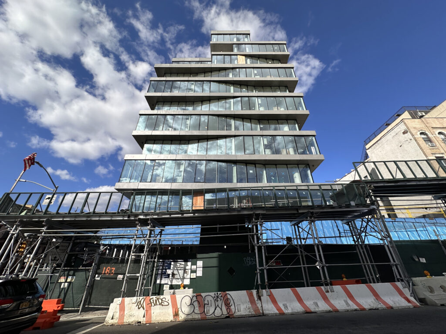
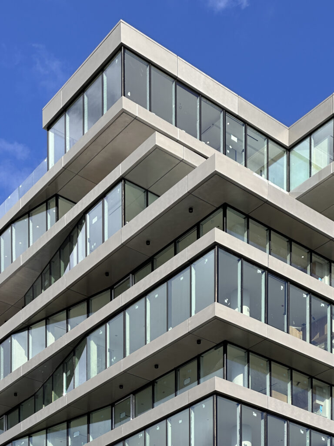
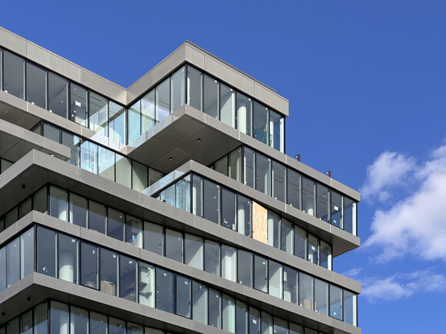
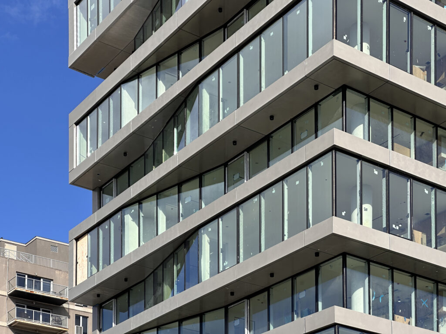
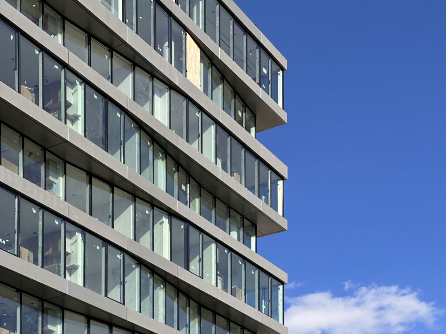
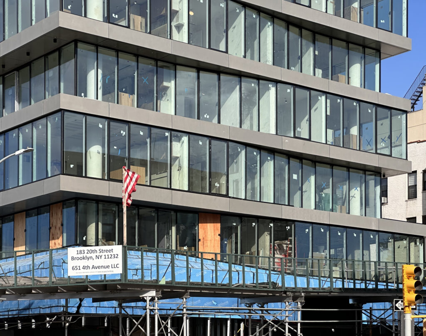
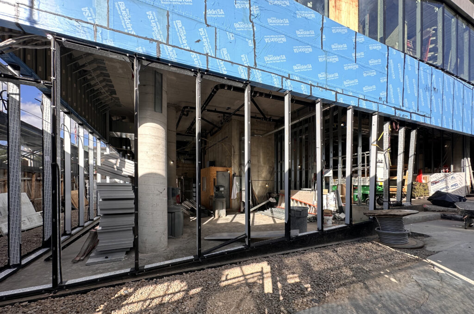
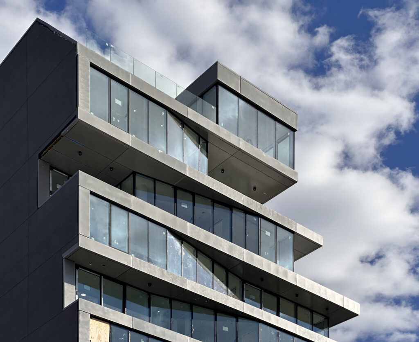
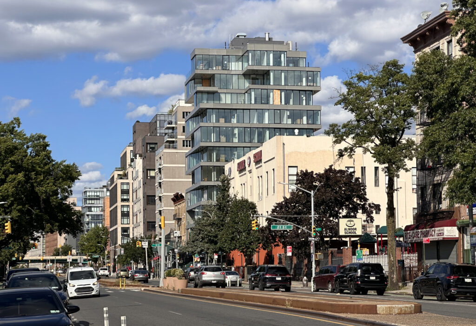
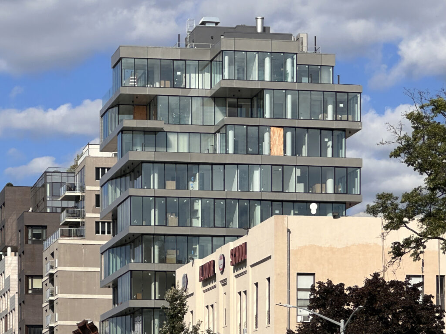
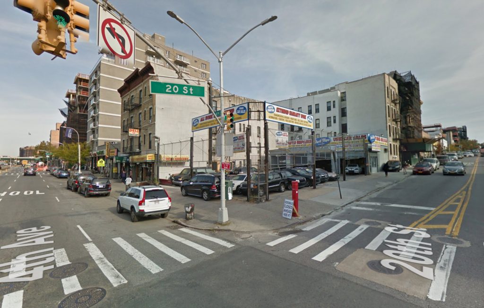
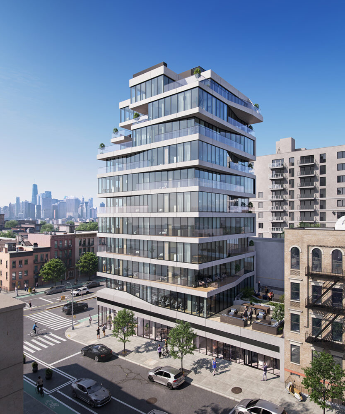
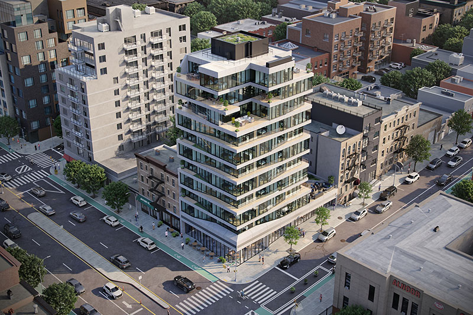
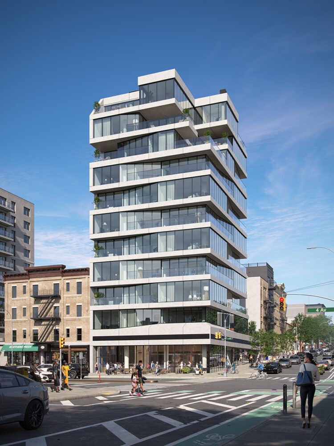
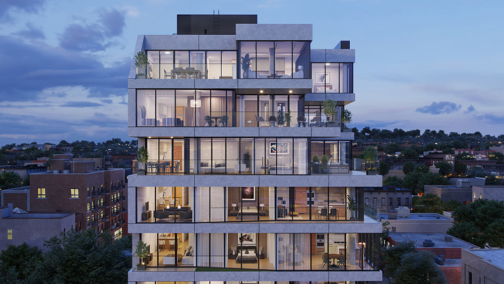
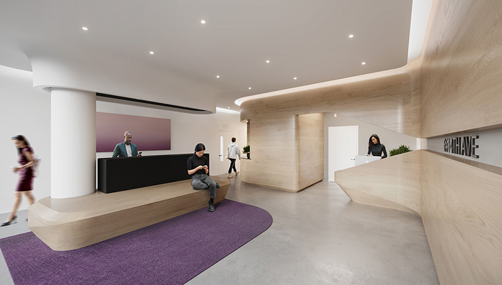
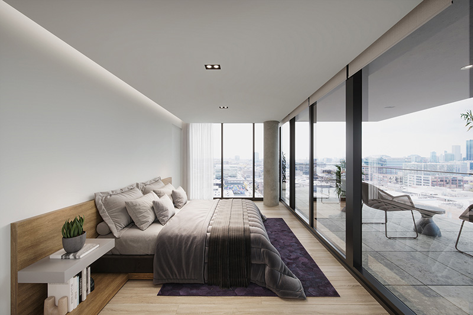
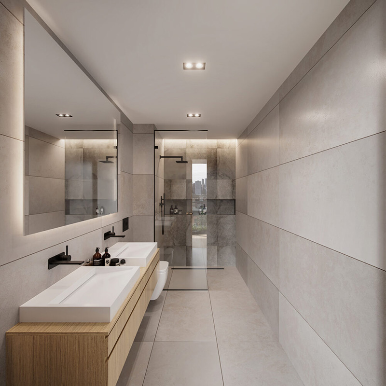
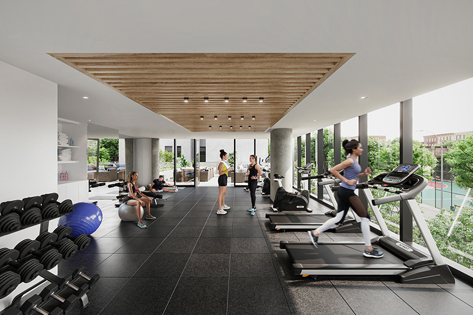



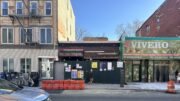
This looks familiar. Where have I seen this before?
The same design firm doing all those futuristic-looking buildings that are planned for Newark, NJ.
Now THESE photos look a lot better than the ones from last week’s update on the same building. Idk why Yimby didn’t use these in the first place
Wondering if that gray paneling will be the same ones used for their NOVA towers project in Newark?
Yet another grotesque scar with no reference whatsoever to history or setting and with an aesthetic at odds with any concept of beauty. Poor old Brooklyn.
I don’t know why these Jenga style buildings elicit such a negative reaction. I like them, in general. And the historic context of Fourth Avenue below Sunset Park is something I would rather forget. Better to create a completely new Fourth Avenue and that is what is happening slowly but surely.
What a great looking building. It looks a little out of place but will age well.
When installing lighting on the floor slab, the structure will be more beautiful and stand out than before: Thanks.
Feels a lot lighter in the renderings which is a shame. I think I’d like the building in another context, or once more goes up around it. Right now it has a menacing dominance to it… but then again the theme on 4th St seems to be to make buildings feel as oversized as possible.
Came to look at it in real life – actually really well executed with some impressive details. I do with the metal cladding was lighter, but still a nice project.