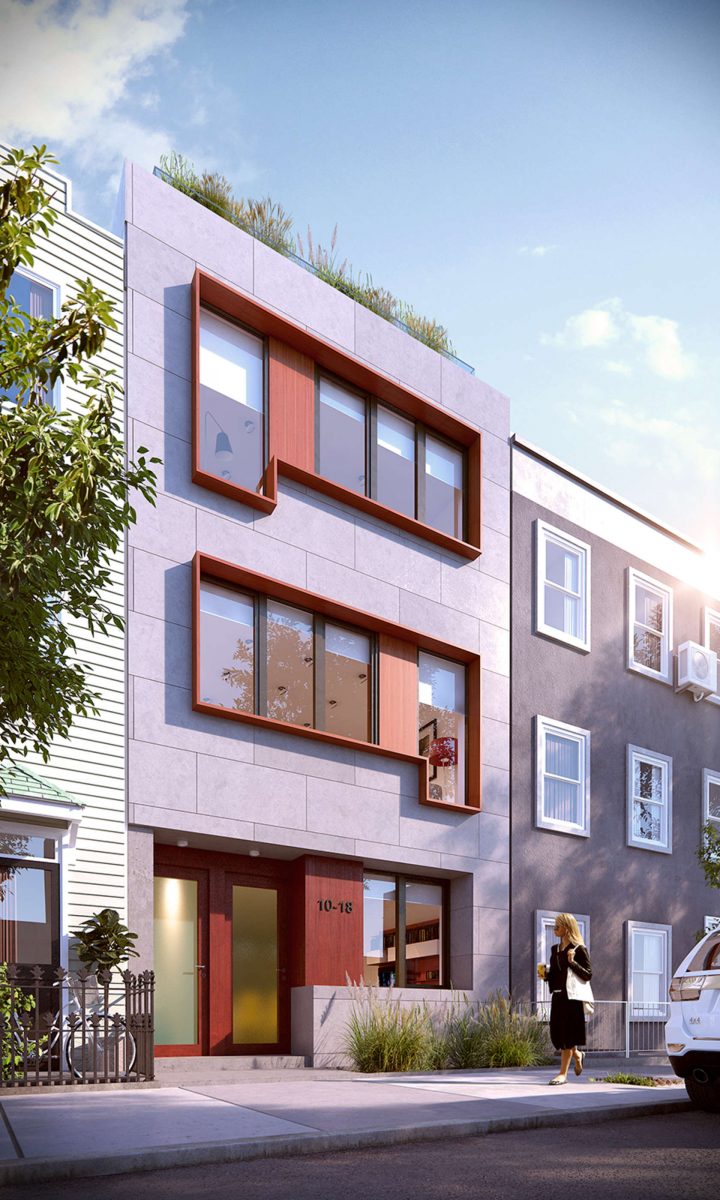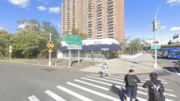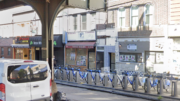It’s not often that development in Long Island City results in fewer residential units for the neighborhood. However, next year in Hunters Point, a small conversion project at 10-18 47th Avenue is slated to do just that.
The conversion will transform a three-story, three family home into a two-family dwelling with a backyard and roof deck, according to architect Jorge Mastropietro. A 1,468-square-foot addition will be built onto the back of the existing structure, will which will be split to provide living space for both apartments.
Each apartment will span between 1,800 to 2,000 square feet, according to Mastropietro. The lower level apartment will be the slightly larger one. The first floor residence will have access to a 700-square-foot backyard, and the second floor residence will get an 800-square-foot open-air roof deck.
Renderings show a new asymmetrical facade, seemingly inspired by a game of Tetris, with long windows for each dwelling.
Long Island City-based Ascent Development is behind the project. Ascent is also one of the developers of the 55-unit condo a short walk away at 11-51 47th Avenue.
The project is set to be completed next year, according to Mastropietro’s website. It’s under two blocks from the 21 Street-Van Alst stop on the G train.
Subscribe to YIMBY’s daily e-mail
Follow YIMBYgram for real-time photo updates
Like YIMBY on Facebook
Follow YIMBY’s Twitter for the latest in YIMBYnews






Durability of developing by company for residential units, all day long on progress still working.