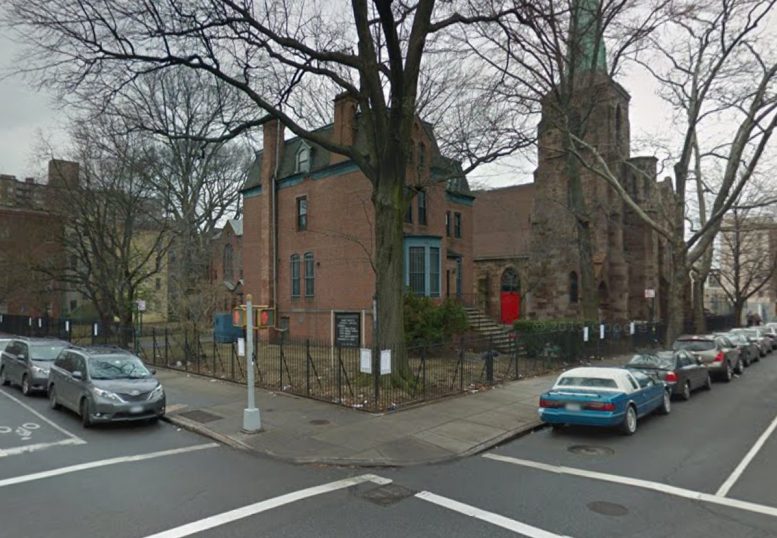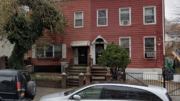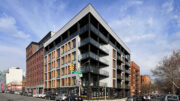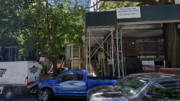St. Mary’s Episcopal Church has filed applications for a 16-story, 142-unit mixed-use building at 230 Classon Avenue, located on the corner of Willoughby Avenue in Clinton Hill. The project will encompass 153,606 square feet and rise 163 feet above street level. The ground through third floors will contain 25,264 square feet of space for the church, which will include a library, offices, meeting rooms, a privy, a coffee bar, among other spaces, The Real Deal reported. The residential units above should average 685 square feet apiece, indicative of rental apartments. There will also be a 93-car garage on the ground and cellar levels. DXA Studio is the architect of record. The existing three-story rectory must first be demolished. The Classon Avenue stop on the G train is three blocks away.
Subscribe to the YIMBY newsletter for weekly updates on New York’s top projects
Subscribe to YIMBY’s daily e-mail
Follow YIMBYgram for real-time photo updates
Like YIMBY on Facebook
Follow YIMBY’s Twitter for the latest in YIMBYnews






Nobody knows what will happen next, but this project will rise 16-story on rental apartments.
too bad this site will probably be ut.terly lost in the redevelopment process. cant the rectory and some parts of the church and,most importantly, some of the open space be saved?
Only the rectory building will get demolished. The actual church is landmarked and protected by the LPC.
I hope the hugh beautiful tree on the corner will be protected.
Info requested