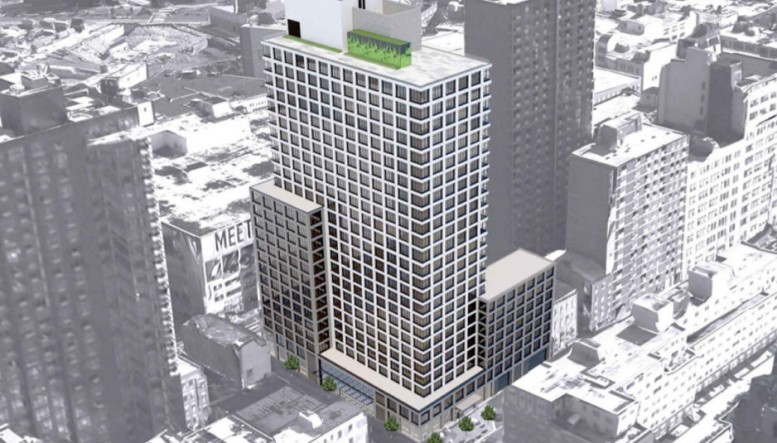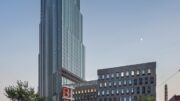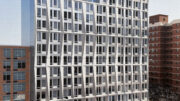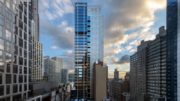Construction is now eight stories above street level on the 25-story, 368-unit mixed-use building under development at 210 Livingston Street, located on the corner of Hoyt Street in Downtown Brooklyn. The latest photo is courtesy of construction photographer Tectonic, via the YIMBY Forums.
The building will eventually encompass 405,002 square feet and rise 250 feet above street level, not including the bulkhead. There will be nearly 20,000 square feet of retail on the ground and cellar levels, followed by residential units on the floors above.
The apartments, which will be rentals, should average 825 square feet apiece. Twenty percent of them, or 74 units, will rent at below-market rates through the housing lottery. Benenson Capital Partners and Rose Associates are the developers. Handel Architects is behind the design and completion is scheduled for 2017.
Subscribe to the YIMBY newsletter for weekly updates on New York’s top projects
Subscribe to YIMBY’s daily e-mail
Follow YIMBYgram for real-time photo updates
Like YIMBY on Facebook
Follow YIMBY’s Twitter for the latest in YIMBYnews







Springing forth from the subway, greeting Downtown and brownstone alike.
Fresh structure is rising to the air, with tall I need to looking up for the 25-story. (mixed-use)