A groundbreaking ceremony has been held for an eight-story, 68-unit mixed-use building at 54-25 101st Street, a.k.a. 54-15 101st Street, in Corona. The latest building permits indicate the project will measure 56,700 square feet and rise 80 feet in height, not including the bulkhead. There will be a 5,031-square-foot pre-kindergarten on the ground floor, followed by 68 affordable residential units, all designated for seniors, on the floors above. The apartments should average 688 square feet apiece.
Hellenic American Neighborhood Action Committee (HANAC), Enterprise Community Partners, and LiveOn NY are the developers. Think! Architecture and Design is behind the architecture. Completion is expected in 2018, DNAinfo reported.
Subscribe to the YIMBY newsletter for weekly updates on New York’s top projects
Subscribe to YIMBY’s daily e-mail
Follow YIMBYgram for real-time photo updates
Like YIMBY on Facebook
Follow YIMBY’s Twitter for the latest in YIMBYnews

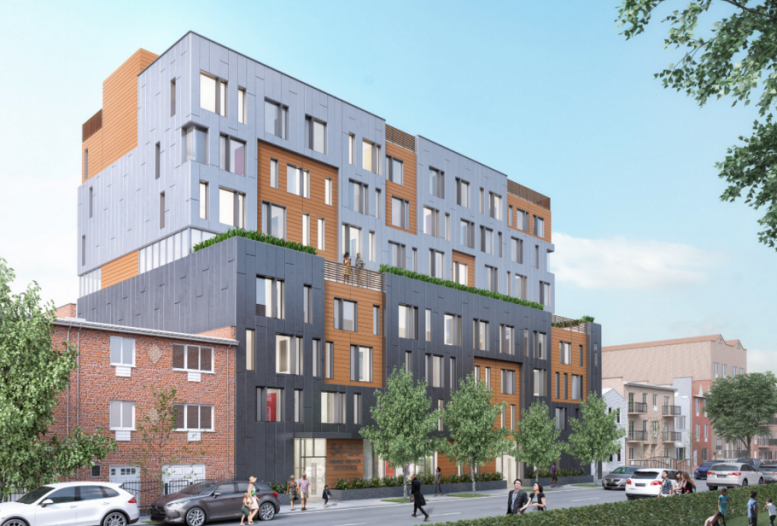
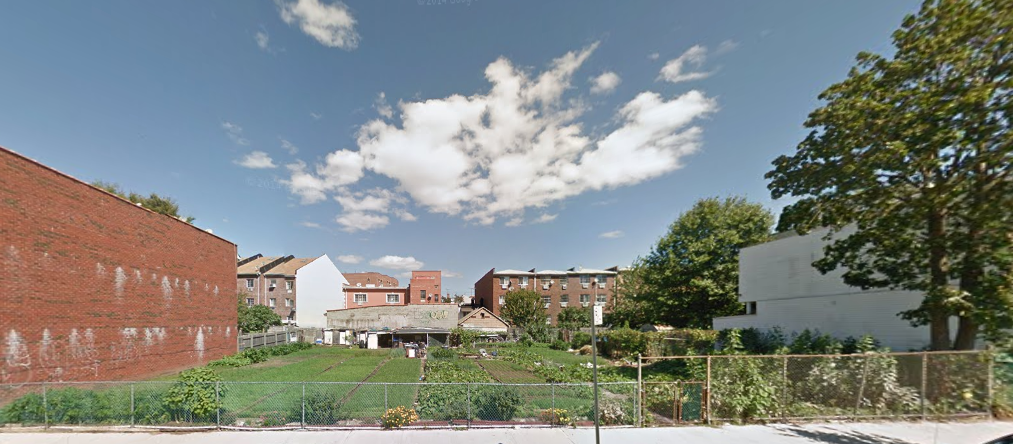
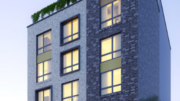
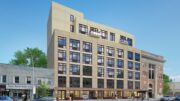
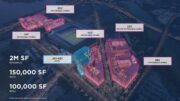
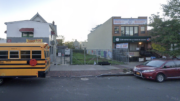
Good idea on eight-story see the different design, an aplomb with colors showing an apiece of windows.