Construction is just getting underway on 685 First Avenue in Midtown East, where a 460-foot-tall residential building will eventually fill a block-long hole in the ground between 39th and 40th streets. Now, we have new renderings for the tower, which is being designed by renowned Modernist architect Richard Meier.
The New York Times got the first crack at the images, which offer a look at the building’s interiors. The 556-unit building will hold 448 rentals on the first 27 floors, and 148 condos will follow starting on the 28th floor. The dark glass facade will shield views of the interiors from interested passersby and residents in neighboring buildings. And a cut-out between the 27th and 28th floors will help divide the rental and condo portions of the tower. When it’s finished, 685 First Avenue will be Richard Meier’s tallest building in New York City.
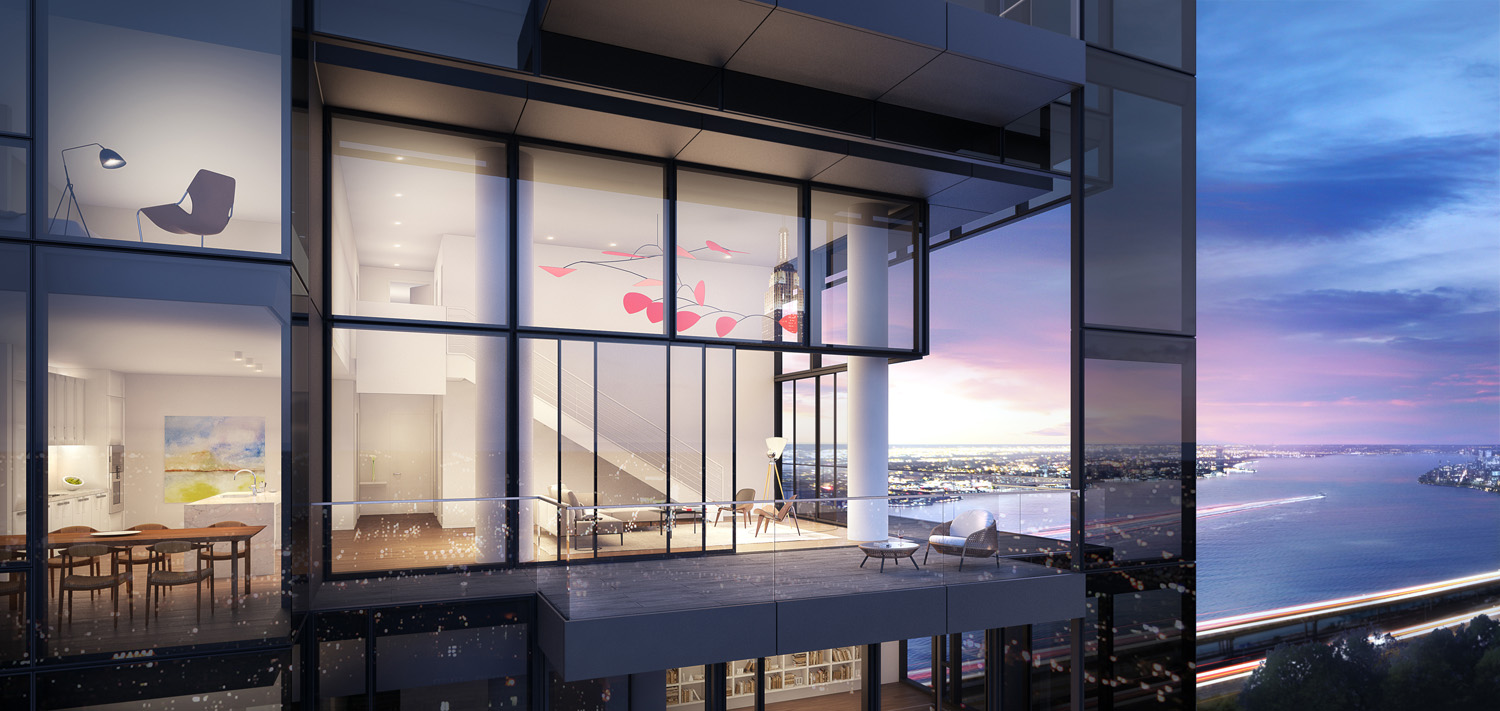
685 First Avenue, rendering by bloomimages
The development will come equipped with typical luxury amenities, including a 70-foot lap pool, fitness center, children’s playroom, game room, dining room, lounge, and a 110-car garage in the cellar. Two retail spaces spanning 10,000 square feet will fill the ground floor.
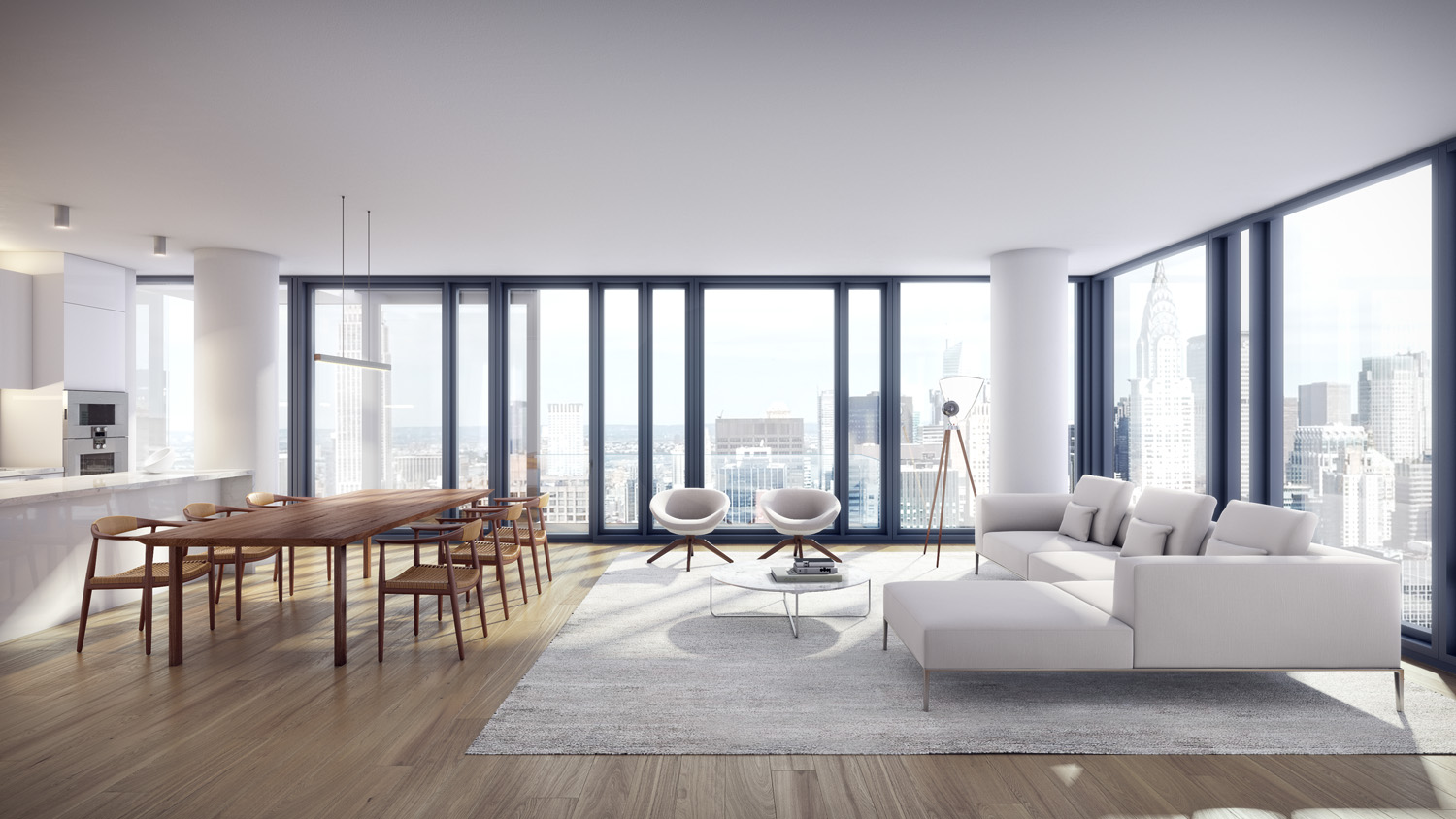
685 First Avenue, rendering by bloomimages
Billionaire Sheldon Solow has been trying to develop the property for 16 years. He first picked up a nine-acre site south of the United Nations for $630 million in 2000. Then he spent several years rezoning the site from industrial to residential and shelled out $100 million on environmental cleanup.
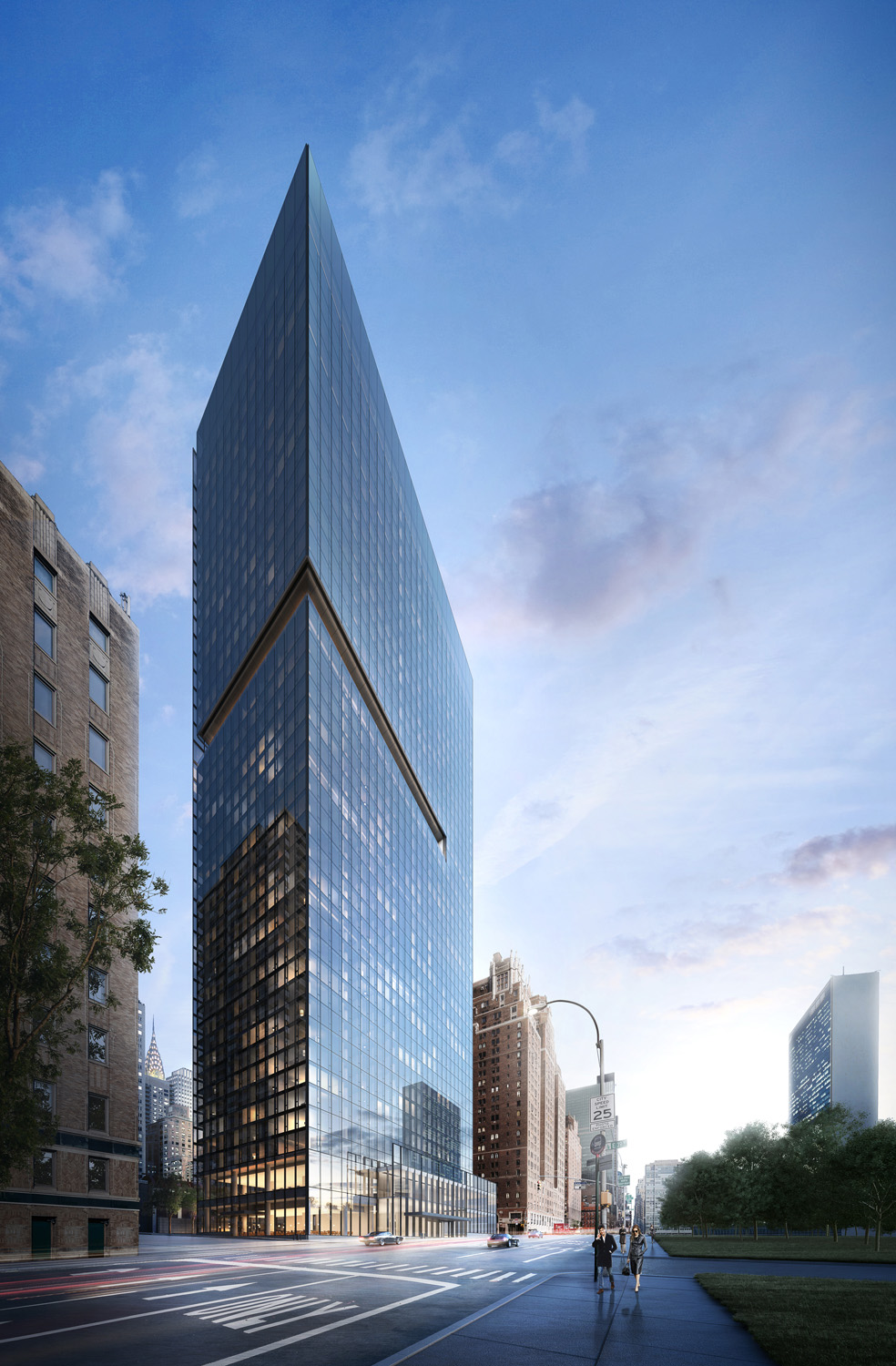
685 First Avenue, rendering by bloomimages
Solow tapped Skidmore, Owings & Merrill and Richard Meier & Partners to draw up a master plan in 2008. SOM’s plan had six residential towers, an office building, five acres of public parks and a school. After the recession swept away construction financing, Solow sold off a corner of the site at 35th Street and First Avenue to the School Construction Authority. P.S. 281, also known as the River School, now stands there. And JDS scooped up the parcel between 35th and 36th Streets to develop the “dancing” American Copper Buildings, which SHoP designed with a three-story skybridge linking the 27th to 29th floors.
Subscribe to the YIMBY newsletter for weekly updates on New York’s top projects
Subscribe to YIMBY’s daily e-mail
Follow YIMBYgram for real-time photo updates
Like YIMBY on Facebook
Follow YIMBY’s Twitter for the latest in YIMBYnews

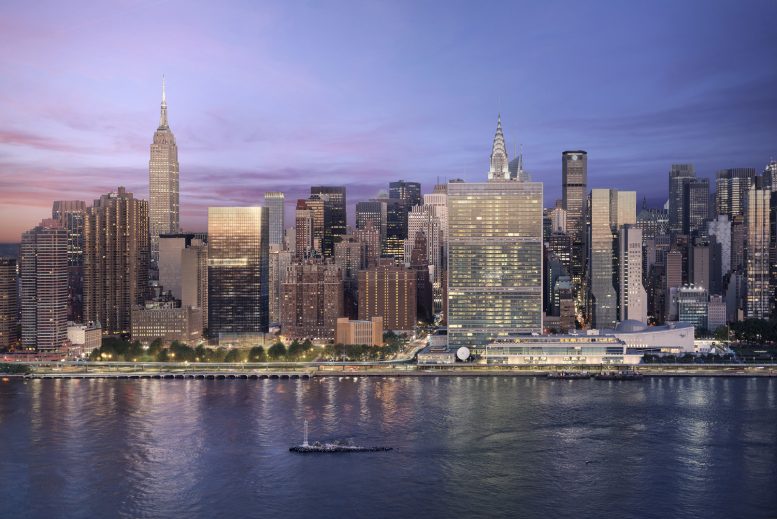
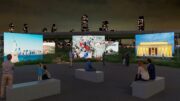
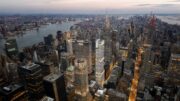
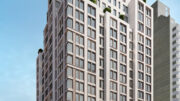
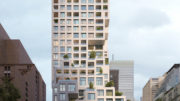
Bears an unfortunate trivializing resemblance in its massing, general proportions, in its ‘width’ set parallel to the river, as well as in the ‘flatness’ of its glass curtain wall to the neighboring iconic LeCorbusier-derived UN Building. In this, it exhibits a dearth of imagination.
The lovely green space east of 1st Avenue made me chuckle. Because Solow certainly won’t build view blocking buildings on those parcels!
Between inside and outside looking to, the tower will be tallest pleasure structure from views.
Yet another totally banal glass box, built solely for profit not to improve the beauty of the city. If it wasn’t for iconic pre-war skyscrapers the NYC would be as boring as Dubai!
I wonder how many illegal immigrants will be employed by contractors that build this luxury building and how many will lose their life because of unsafe practices? I also wonder why no politician (Democrat or Republican)will speak out against the illegal practice of hiring illegals
It’s all card-carrying union trades there. You want to find the illegals? Look to the commercial cleaning and landscaping companies
I’m surprised that Richard Meier would do such a pedestrian building it looks so 1960s.