An iconic Upper West Side hotel has a new neighbor. Construction is proceeding full steam ahead at 13-story-tall 207W79, and YIMBY stopped by the work site last week to see what’s what.
207 West 79th Street is located immediately west of the Lucerne Hotel and less than a block from the 1 train. That’s on the north side of the street, between Broadway and Amsterdam Avenue in the Upper West Side/Central Park West Historic District.
Anbau Enterprises is developing the 19-unit condominium project. Morris Adjmi Architects is responsible for the design, which didn’t win over the Landmarks Preservation Commission the first time around. With the initially proposed front balconies nixed, the LPC, in 2014, approved the design under construction today.
Anbau’s Dermot Johnson and James Treacy served as tour guides for YIMBY’s visit to the building, which officially rises 156 feet. However, when seen from the street, it actually appears slightly shorter than the Lucerne. Either way, it presents an interesting perspective on this part of the neighborhood, with views of the Apthorp, which is undergoing its own transformation, and out to the Hudson River with Guttenberg, New Jersey on the other side.
The design also includes a little cut-out on the corner, to provide an even better view down the street to the river.
The second and third floors will share two duplex five-bedroom town homes, spanning 4,013 square feet and 4,061 square feet apiece. Each will have its own 944-square-foot outdoor space.
Floors four through seven will have a total of eight three-bedroom units, ranging from 1,995 square feet to 2,026 square feet. Across floors eight through 10 will be three two-bedroom units spanning 1,662 square feet each and three four-bedroom units spanning 2,403 square feet each. Floors 11 and 12 are each full-floor six-bedroom units spanning 4,205 square feet.
The building is topped by the penthouse, which has five bedrooms spanning 4,336 square feet, plus 2,501 square feet of exterior space.
Amenities, including a gym, a recreation space, and room for 10 bicycles, will be located in the cellar. The lobby and two retail spaces will occupy the ground floor. The latest building permit lists 5,194 square feet of commercial space. No tenants have been signed.
The developer tells us that 207W79 could be done as early as the third quarter of 2017.
Like YIMBY on Facebook, too!
Subscribe to YIMBY’s daily e-mail
Follow YIMBYgram for real-time photo updates
Like YIMBY on Facebook
Follow YIMBY’s Twitter for the latest in YIMBYnews



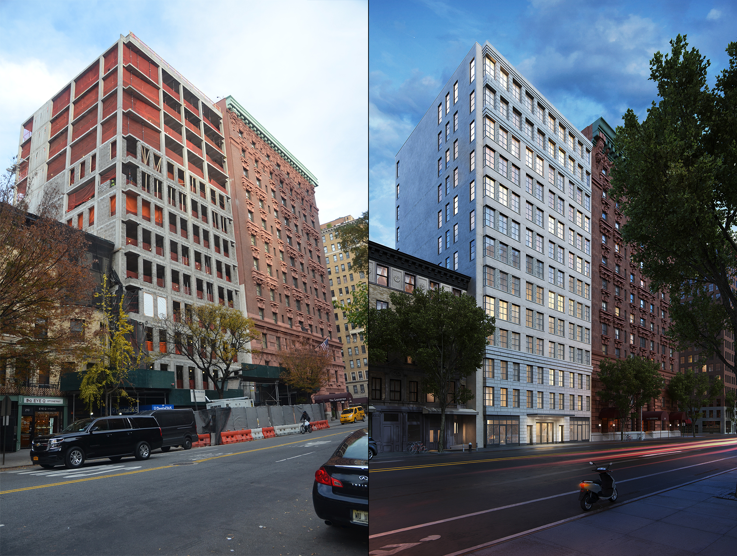
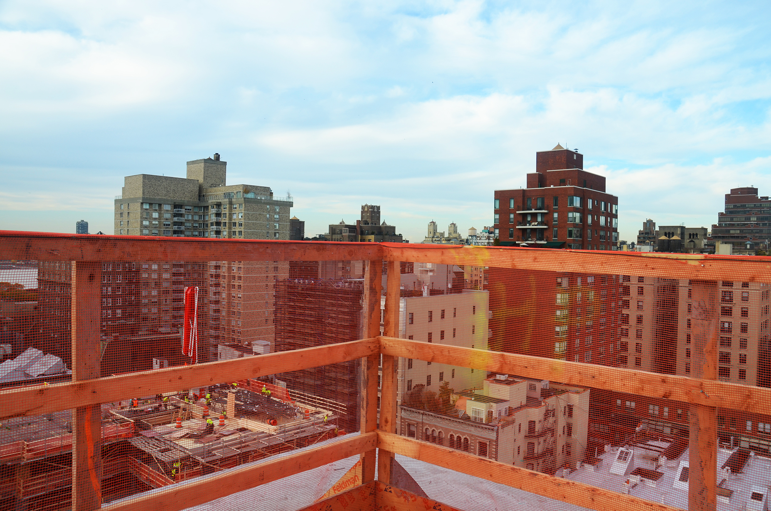

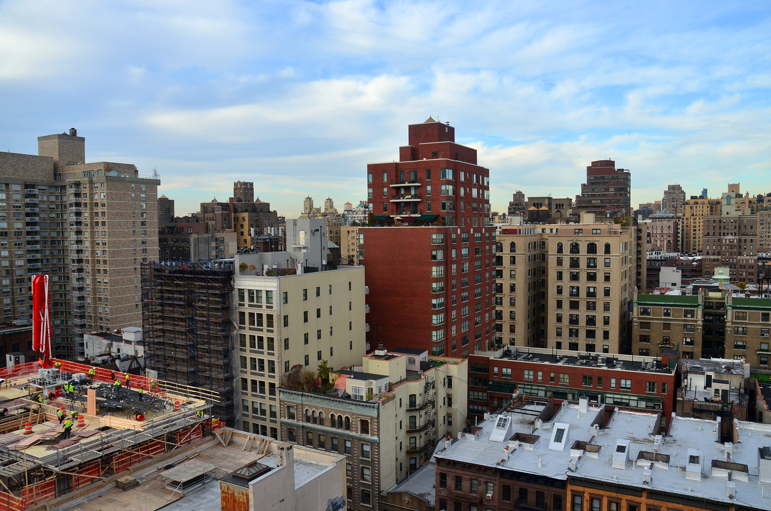
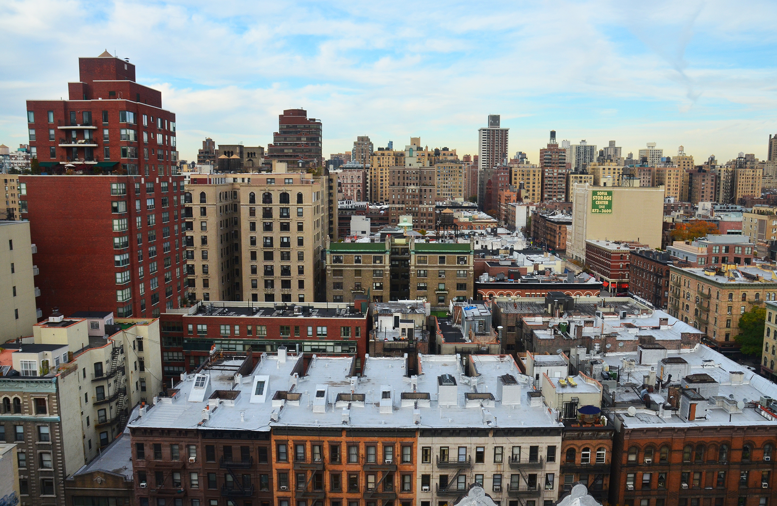
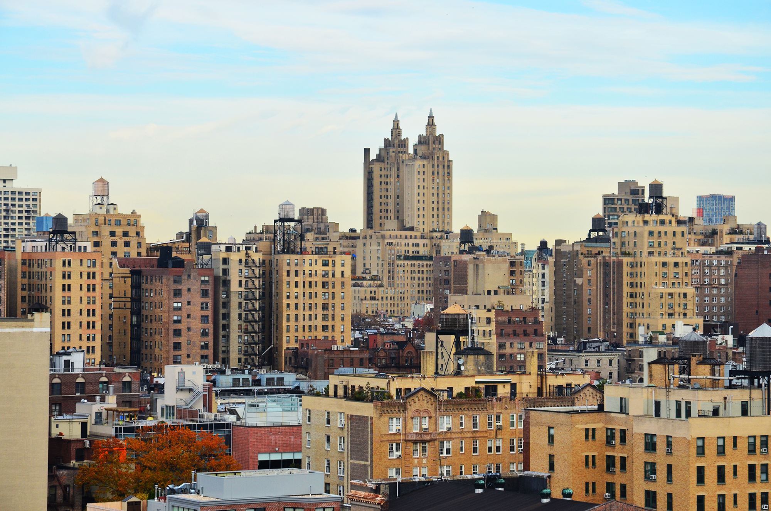
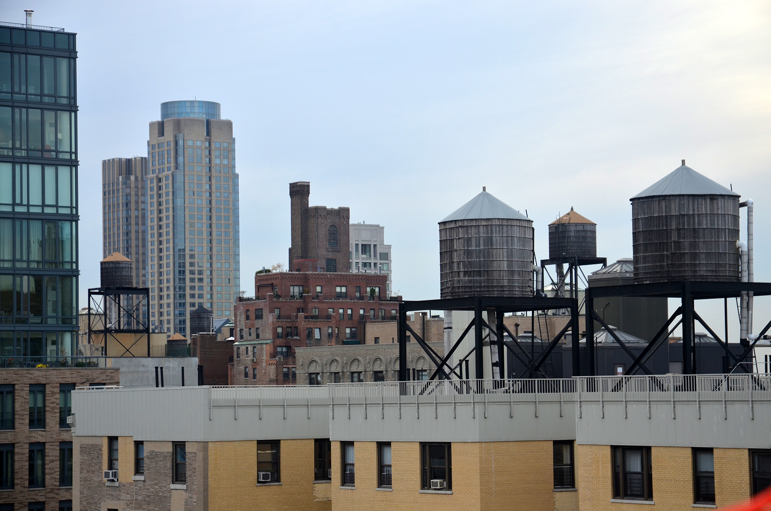


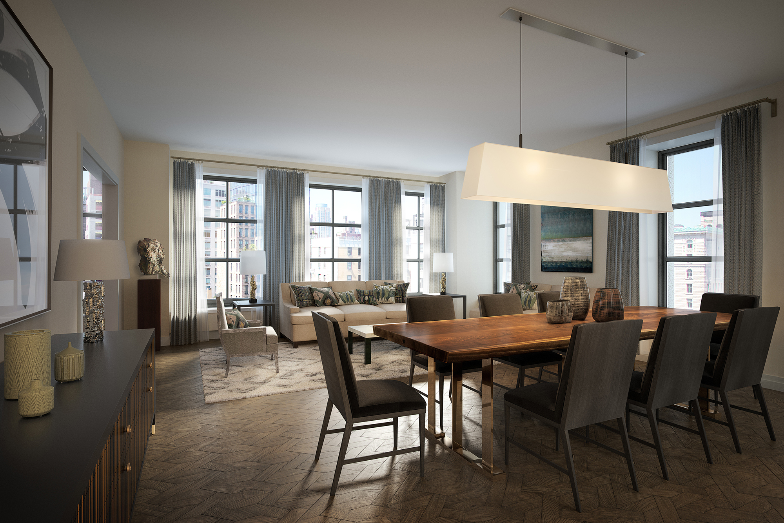
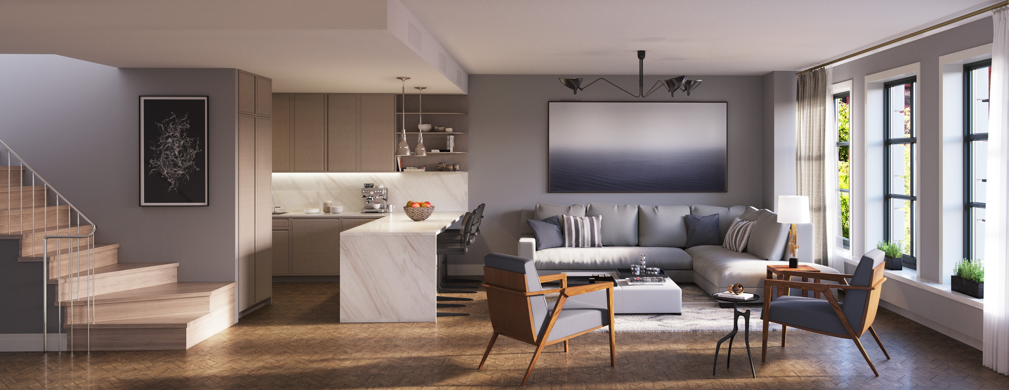

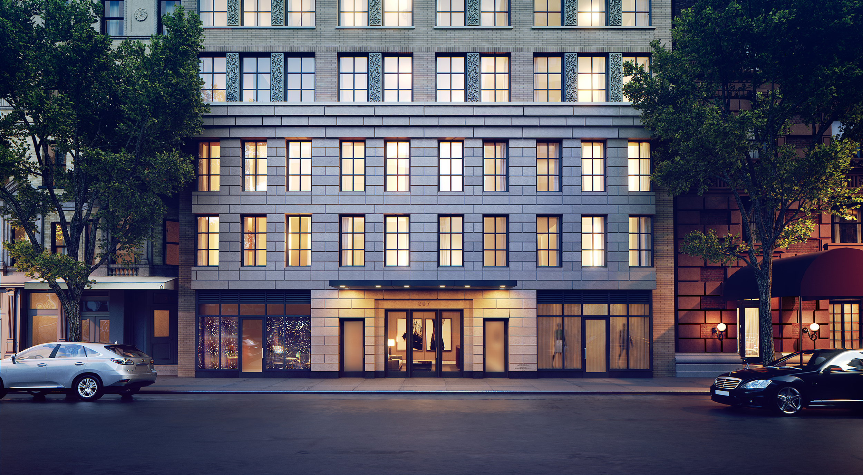

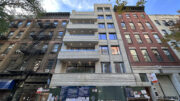
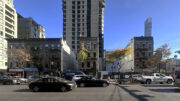
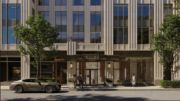
As much as the building wants, photos and renderings viewing 13-story for living comfortable.