The ninth-tallest building on our year-end construction countdown is 50 West 66th Street, a 775-foot-tall residential skyscraper on Manhattan’s Upper West Side. Designed by Snøhetta with SLCE Architects as the executive architect and developed by Extell and Tennor Holding, the 69-story structure surpassed the nearby 200 Amsterdam Avenue for the title of tallest building on the Upper West Side, and will yield 127 condominium units. The property is located on an interior lot between Columbus Avenue and Central Park West with frontage on both West 65th and West 66th Streets.
The tower crane was dismantled and the glass curtain wall finished enclosing the sloped crown since our last update in May, when the building had just topped out. Recent photos show the skyscraper fully clad in its envelope of floor-to-ceiling windows and bronze-hued mullions, with the exception of the gap on the eastern elevation where the construction hoist is anchored, and the ground floor, which is obscured by the sidewalk shed. Work is also wrapping up on the stack of balconies at the southeastern corner and on the midpoint cutout.
Below are additional images of 50 West 66th Street from different vantage points across Manhattan over the last couple of months.
The exterior renderings below preview the finished look of the building.
Condominium units will come in two- to six-bedroom layouts, with two residence collections: The House and The Tower. The House residences, designed by Shamir Shah Design, are intended to evoke prewar aesthetics with spacious living spaces and warm materials. The homes in the Tower collection, designed by AB Concept, feature soaring ceiling spans and polished glass walls. Private loggias are carved into The Tower’s corners, providing panoramic views of Central Park, the Hudson River, and the New York City skyline. All the homes offer the signature Extell Choice, which allows buyers to select from various finish palettes, each complete with stone, custom millwork, and premium hardwood flooring and fittings.
Residential amenities at 50 West 66th Street will span over 50,000 square feet and include a full-size basketball and pickleball court, an indoor saltwater lap pool and spa, fitness center, Pilates and training studios, squash court, bowling alley, golf simulator, screening room, infrared sauna and steam rooms, locker rooms, a children’s studio, gaming lounge, and private storage facilities. The 20th floor will offer an outdoor saltwater swimming pool and spa, a sundeck, a skyline lounge and sunset bar, a terrace and fire pit, lifestyle concierge service, and a conference room and club room.
Extell Marketing Group is handling sales and marketing in conjunction with Janice Chang of Douglas Elliman and Hilary Landis and Beth Benalloul of The Corcoran Group. Prices start at $4.6 million.
50 West 66th Street is Snøhetta’s first residential project in the United States, and is expected to welcome its first residents at the end of the year. Construction is anticipated to be fully finished in early 2025.
Subscribe to YIMBY’s daily e-mail
Follow YIMBYgram for real-time photo updates
Like YIMBY on Facebook
Follow YIMBY’s Twitter for the latest in YIMBYnews

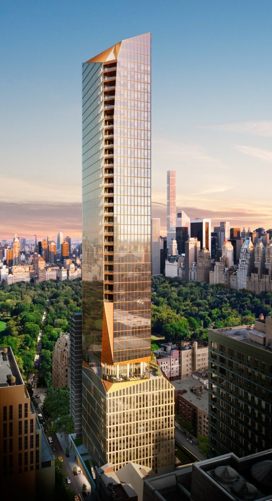
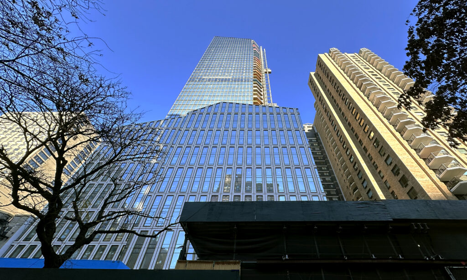
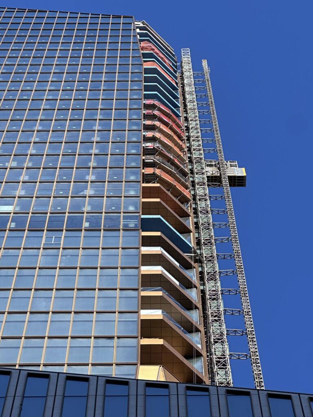
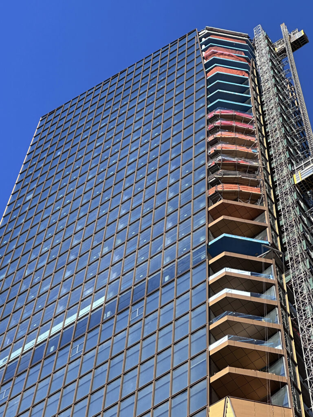
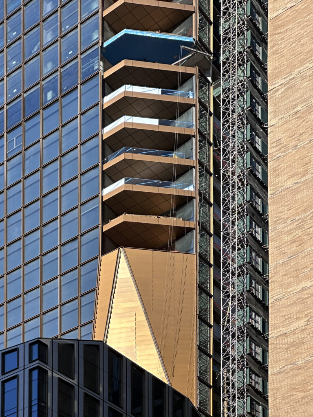
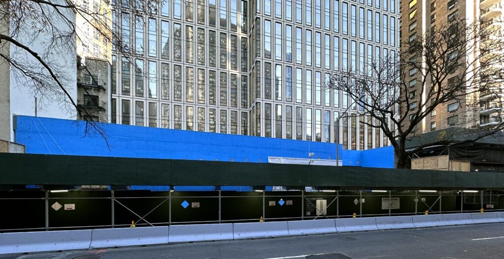
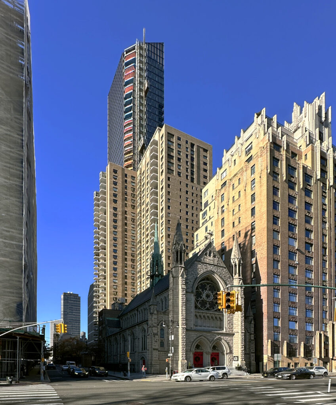
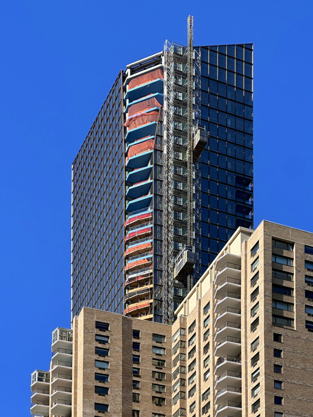
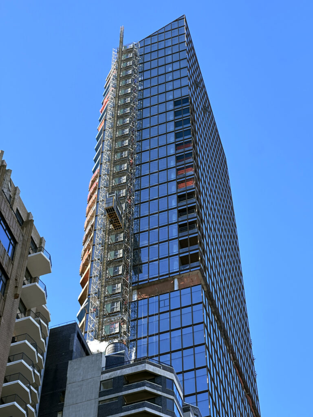
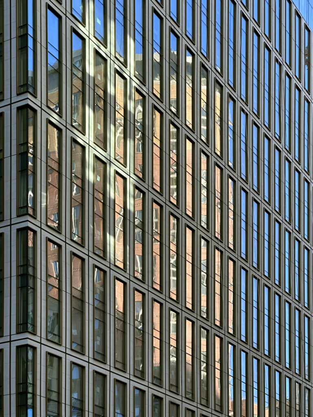
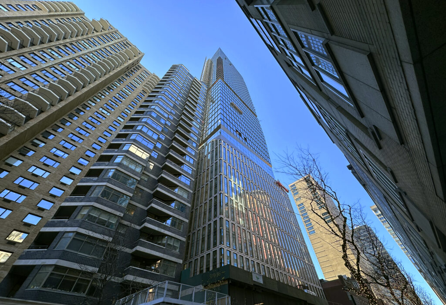
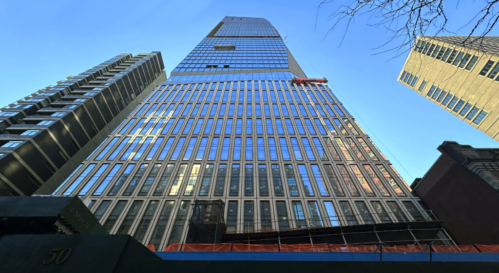
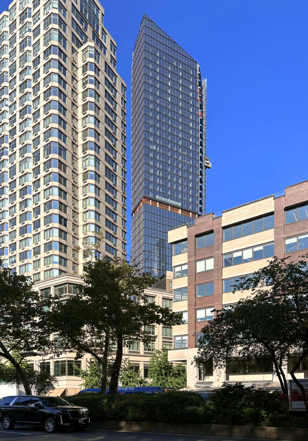
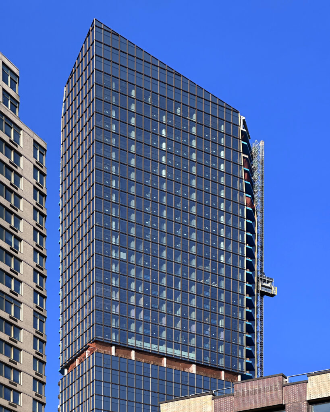
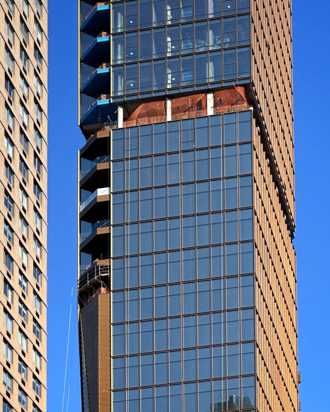
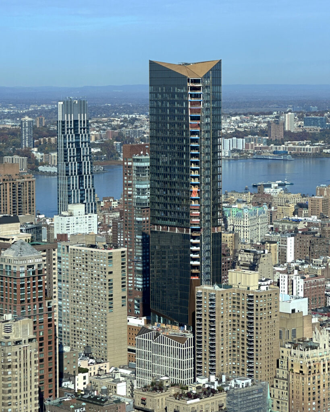
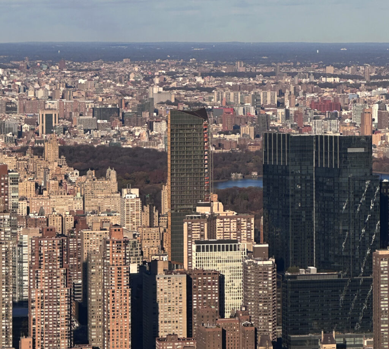
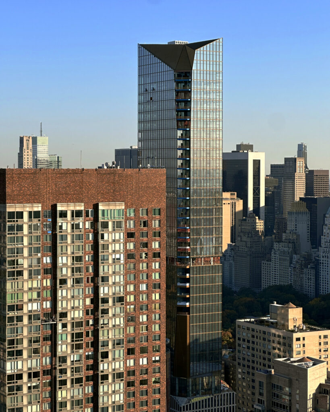
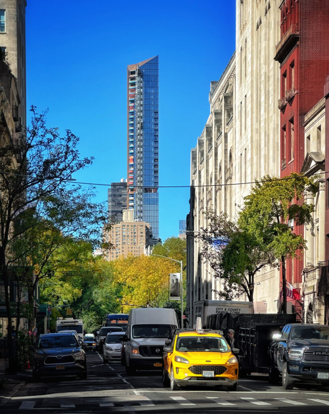
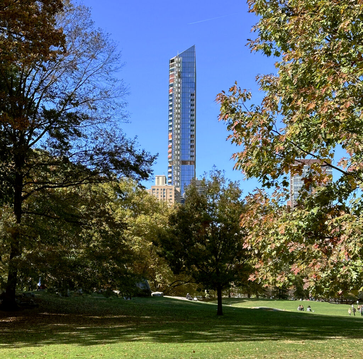
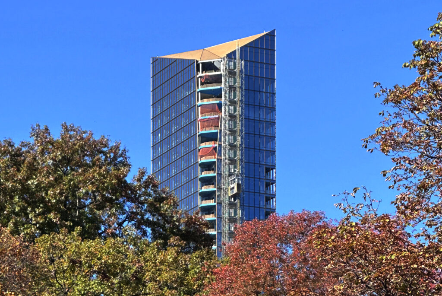
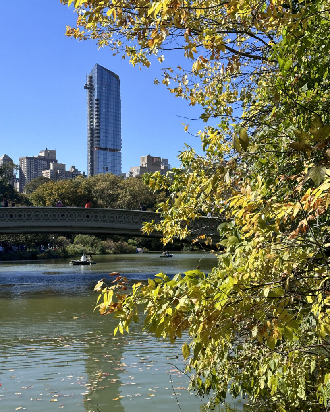
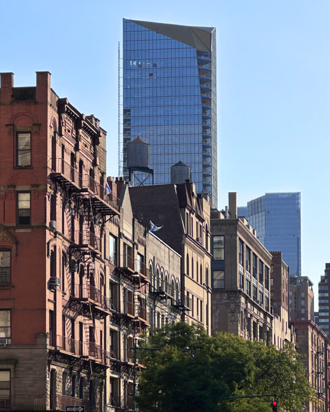
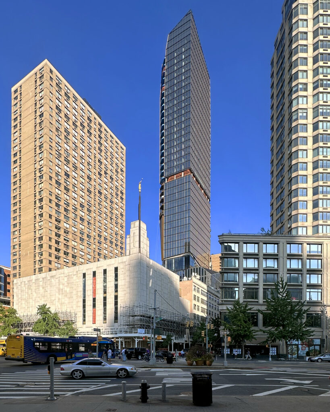

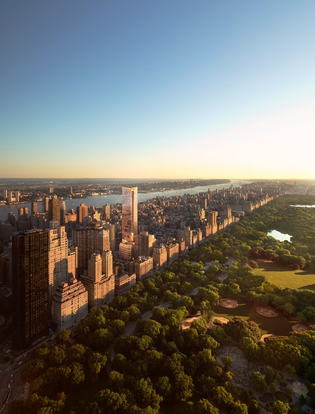
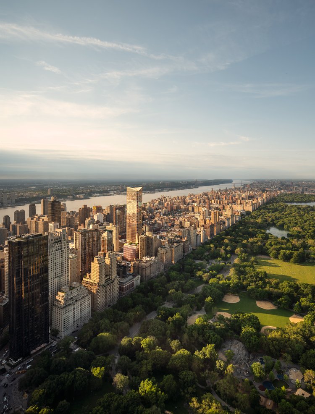





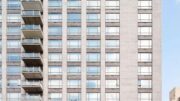
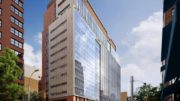


Beautiful. Hopefully more tall buildings to come to the UWS.
Yet another ugly Gary Barnett building, out of scale and out of context.
LOL.
Okay nimby crank boomer.
yeah nimbys suck
This building is really beautiful. A building for the 21st century, the one in which we all reside.
eh the scale is totally fine. it’s a little blander than the rendering though, which is unfortunate
Geroge is right. This building is not up to par.
Looking from a distance is not as beautiful as looking at it up close, even though it is not a wooden structure: Thanks to Michael Young.
At least this one has some aesthetic appeal!
The crown and sculpted podium are the best parts. Not so much the large expanses of glass
I love the photos and especially the ones above the ground! Nice job Mr. Young
I actually think that the building looks much better at a distance. Not so much up close at ground level. This is a decent if not uninspired glass skyscraper.
I do like the sloped roof on top, but how does the window washing equipment work?
Good Question!
Most likely a window washing rig that emerges from a retractable part of the roof like at One57
Hope they don’t just stick it on top of the roof and make it completely visiible and ruin the crown appearance
They just fly some drones in from Jersey.
Better than the skinny supertalls on 57th street, that stick out like sore thumbs..
The warm golden tones of the rendition became a menacing gray
I’m still patiently awaiting the coffee table book of Michael Young’s NYC architectural photos that I’ve been wishing for.
These buildings by Extell are to high and anyone buying here should wait until prices are lowered by 15% to 25%
Many of their projects are overpriced and thr first buyers that rush to buy end up losing .
Or in my case 95%
Full basketball court and pickleball courts. That’s crazy but the starting price of $4.6M makes it possible I guess
The Big questionis are there buyers for all these new Condos going up in the City
The price is one thing but I wonder what’s the monthly maintenance fee on top of that for all those courts, pool, spy and all the otherwise superfluous staff that need to get paid to keep those running? At least its thicker and won’t sway in the wind as much as those Central Park South towers, i.e. no creaking from tight-fitting (yet swaying) door frames…
Another building for Rich foreigners, what can you do.
There is a nugget of an idea here…some crystaline bronze golden something or other…that just didn’t come to fruition. Again, the architect should have prompted the design in Mid Journey or some AI and see permutations of designs that actually have flow. Meh.