Renderings have been revealed of the two-towered, 1,350-unit mixed-use project planned at 260 South Street, on the Lower East Side. As currently proposed, the towers would stand 69 and 62 stories in height, rising 798 feet and 728 feet to their roofs, respectively. Twenty-five percent of the units would rent at below-market rates through the affordable housing lottery, the Lo-Down reported, and some senior housing will also be incorporated. Plans are still in place to expand the ground-floor retail footprint of the existing 26-story Section 8 residential buildings, called Lands End II, at 265 Cherry Street and 275 Cherry Street, which contain a total of 491 apartments. Renovations will be made to existing park spaces.
L+M Development Partners and CIM Group are teaming up for the project under the partnership Two Bridges Associates. Handel Architects is responsible for the design, while Mathews Nielsen Landscape Architects will handle the green spaces. The Department of City Planning must approve the project, although an environmental review must first be conducted. Groundbreaking is tentatively scheduled in 2018, with completion in 2021.
Subscribe to YIMBY’s daily e-mail
Follow YIMBYgram for real-time photo updates
Like YIMBY on Facebook
Follow YIMBY’s Twitter for the latest in YIMBYnews

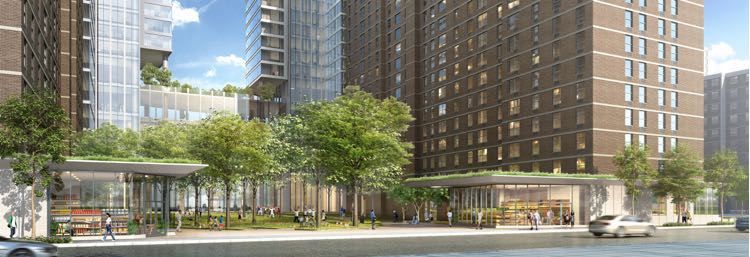
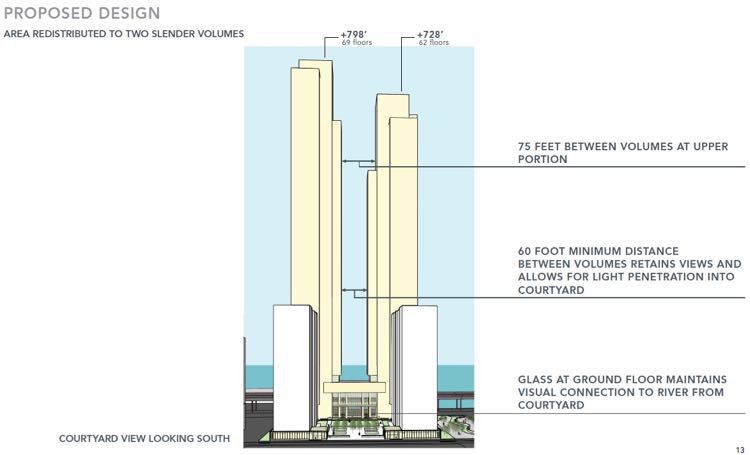

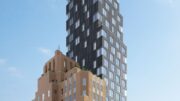
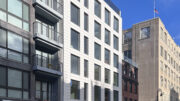
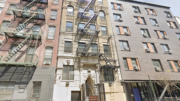

From the end of 69 towards the 62’s end, in a line next to tall long two-towered. (come along angles)