A nearly century-old garage in the West Village could almost double in size, but the Landmarks Preservation Commission first needs to approve it. Before that can happen, the proposed expansion of 771 Washington Street will need to be refined, the commission said last Tuesday.
The two-story building at the northeast corner of Washington Street and West 12th Street was constructed between 1924 and 1925. It fell under the LPC’s jurisdiction in 1969, when the Greenwich Village Historic District was designated. Over the years, it has been home to Brockway Trucks, a Gulf station, and, apparently, some sort of service for foreign cars. A recent ground floor tenant is the bar and restaurant BarButo.
Now, the plan is to add two stories and perform restoration work. There would be space for a restaurant at the base, and office space in the remainder of the structure. The hope is that BarButo would return. The plan was presented by preservation consultant Bill Higgins of Higgins Quasebarth & Partners and architects Harry Kendall and George Schieferdecker of BKSK Architects.
Higgins said this isn’t a conversion, but an “adaptive restoration” that would give it more character than it has now. He said it would see toxic chemicals cleaned up and deterioration repaired. The stepped parapet on West 12th Street, lost to time, would be restored, though not at its original height, and he said the addition would read as one story because the reconstructed parapet, as well as plantings, would hide most of the third story.
The addition would be made of glass and steel and Kendall said the otherwise as-of-right project would provide a “less raggedy backdrop” than there is now. Schieferdecker conceded that the 11-foot, eight-inch ceiling heights are “not ideal.” New fenestration would feature masonry reveals for better insulation. Some bays would feature steel surrounds. There would also be center-hung pivot windows, and “hangar”-type doors on the corner, allowing more of an al fresco feel for the restaurant.
Finally, there would be interior demolition on the building’s northeast corner, allowing for a rear yard outdoor space.
Replying to public testimony, Higgins said, “Buildings can become richer through their layering.”
Conditions in the hearing room made it nearly impossible to hear the commissioners’ remarks, so they are somewhat abbreviated here.
Commissioner Frederick Bland said the parapet was the most extraordinary thing in the historic photos of the structure. He was particularly fond of the skyline it created. The proposal, he said, presents a “flat” and horizontal skyline.
LPC Chair Meenakshi Srinivasan called the proposal “very positive” and “very sensitive to the existing building.” However, she would like to have seen more of a setback on the new floors to better show the separation between the old and the new.
Commissioner Michael Goldblum expressed some ambivalence. Though he applauded the return of crenellation at the parapet, he still wondered why it did “not feel right.” He lamented that there would seemingly be no way not to lose the sky. He said the design of the addition was “neither quiet nor aggressive.”
Commissioner John Gustaffson liked what he saw.
The Historic Districts Council was largely supportive of the proposal. “HDC applauds the applicant on this very sensitive rooftop addition. The restoration of the stepped parapet is a vast improvement and the setback and modest height of the addition is deferential to the historic structure and its context,” testified HDC’s Barbara Zay. “Our only suggestion would be to match the windows’ multi-sash configuration on the proposed doors in order to avoid breaking the continuity of the facades’ texture.”
The Greenwich Village Society for Historic Preservation (GVSHP) was somewhat more reserved in its appreciation for the proposal, as its Sarah Bean Apmann testified:
In reviewing this application, GVSHP found much thought and care went into the proposal. We appreciate the proposed renovation and restoration of the existing building, which will return some of its important original features and detailing, and contribute nicely to the historic district and the streetscape. The proposed changes to the existing building are sensitive and welcome.
Regarding the proposed addition, here too we felt there was significant thought and consideration, and do not object to an addition being added atop this building. However, we felt strongly that the currently proposed addition appeared somewhat overwhelming in relation to the existing building, and that the design did not yet relate as harmoniously to the existing building as it should to warrant approval. We felt this could be addressed in a few ways.
One would be to reduce the mass and/or visibility of the proposed addition, by setting it back further atop the building, reducing the height of it, and/or sloping the proposed addition back, like an atelier, so that it would visually recede more and read as more deferential to the existing building. Given the generous proposed floor to ceiling heights on the addition, and the relatively short distance between the proposed addition and the parapet, it would seem that setting the proposed addition further back and/or reducing its height would be fairly easy to do.
In addition, however, we would urge that the fenestration of the proposed addition be rethought as well. It currently reads as very vertical, which clashes with the more horizontal orientation of the existing building. The proposed grid of the exterior frame of the addition is also very assertive, and seems to compete with the building underneath it. We feel that if the design can be redone to read as less vertical and more subtle, and could appear less prominent through sloping, further setback, or reduction in size, the proposed rooftop structure could be an appropriate and harmonious addition to the building.
Zack Winestine, of the Greenwich Village Community Task Force, testified that the addition would be “highly visible and highly intrusive.” He said there is no precedent for the glass, and that it would have a “waterfall” effect on the east side of Washington Street.
Michelle Herman, who lives across the street, testified that she was distressed by the “guiding assumption” developers have the right to add bulk.
In the end, the commission took no action on the proposal, asking the applicant to explore refining the treatment of the addition, but also to look at reducing its height.
View the full presentation slides here:
Subscribe to YIMBY’s daily e-mail
Follow YIMBYgram for real-time photo updates
Like YIMBY on Facebook
Follow YIMBY’s Twitter for the latest in YIMBYnews

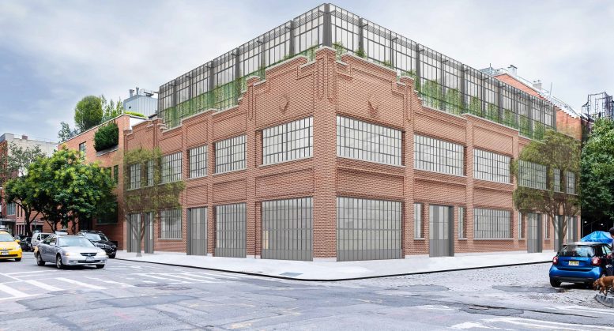
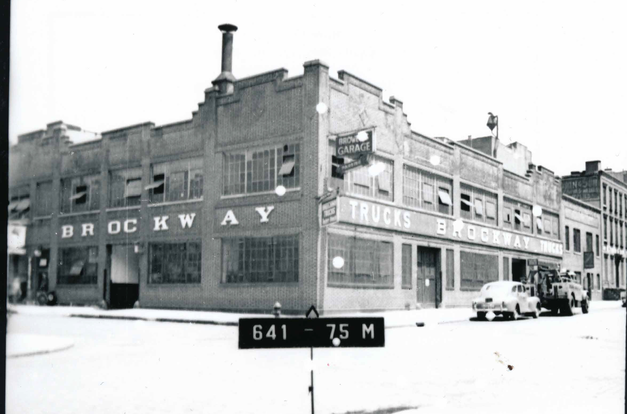
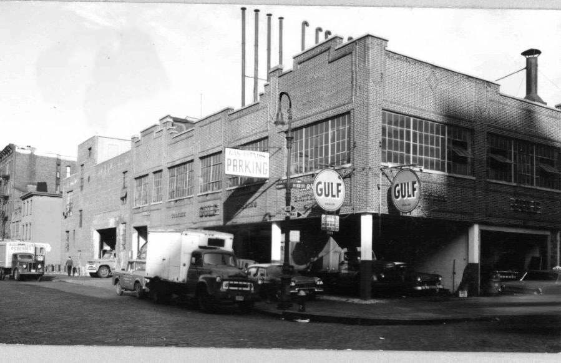
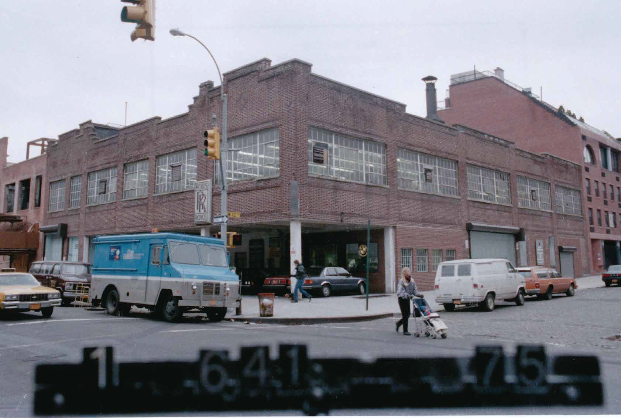
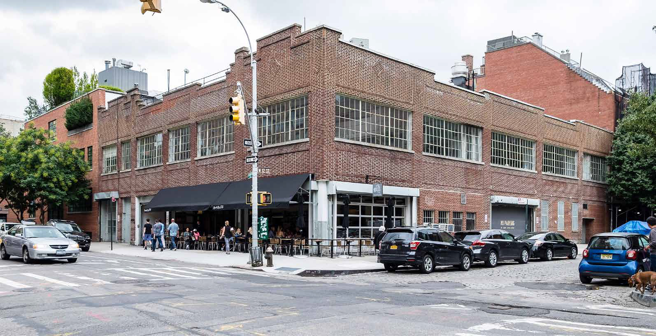



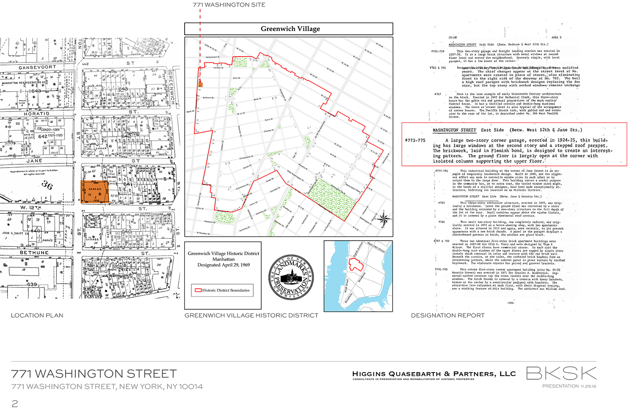

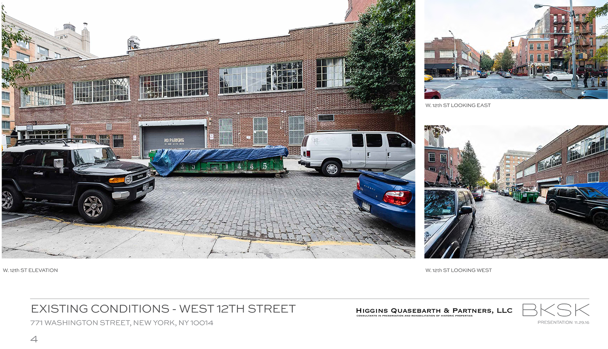
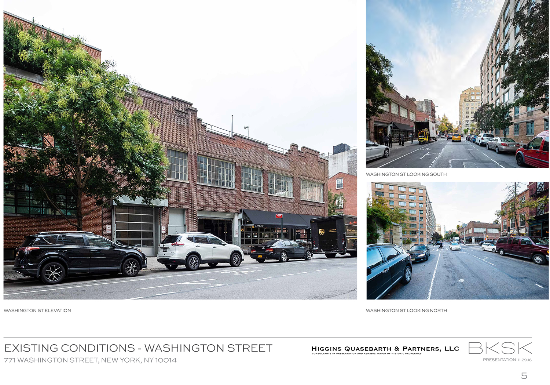
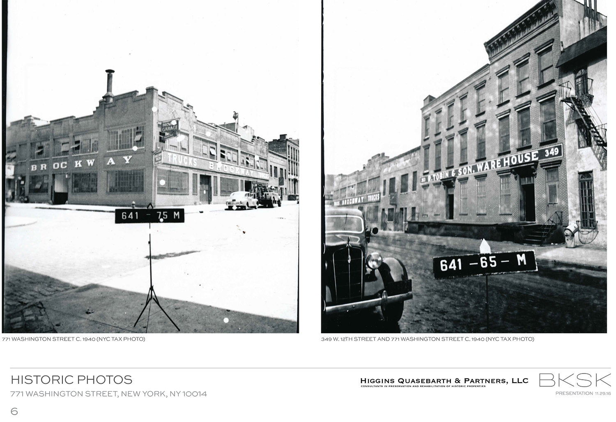
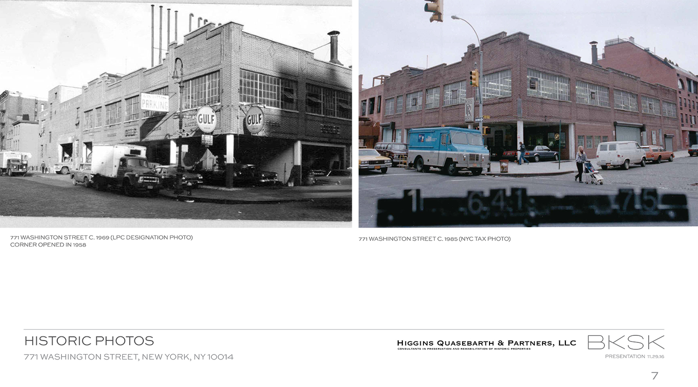
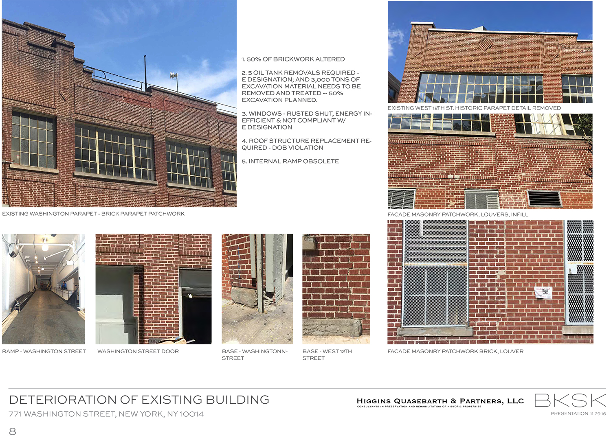
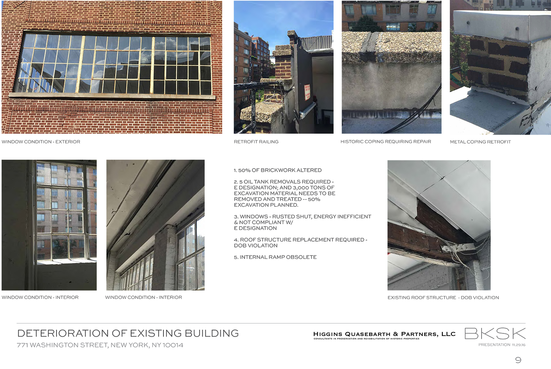
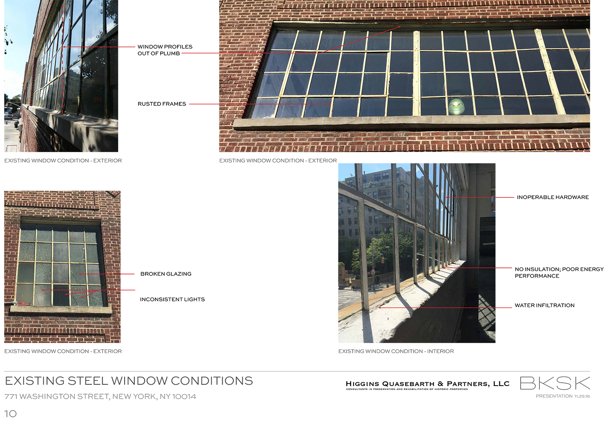

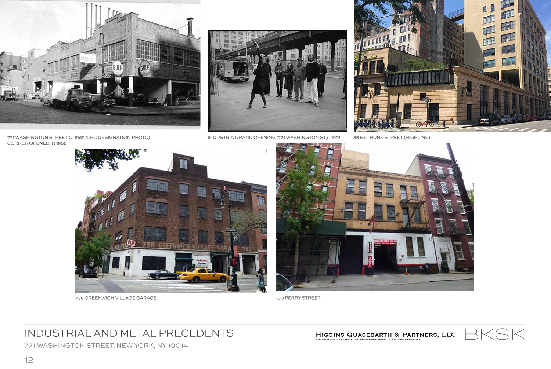
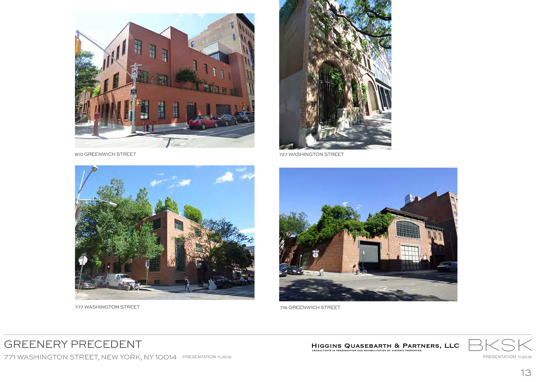

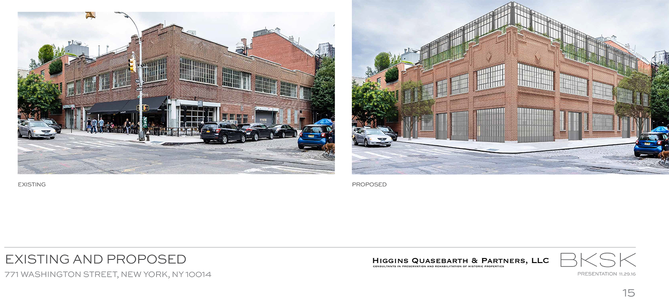
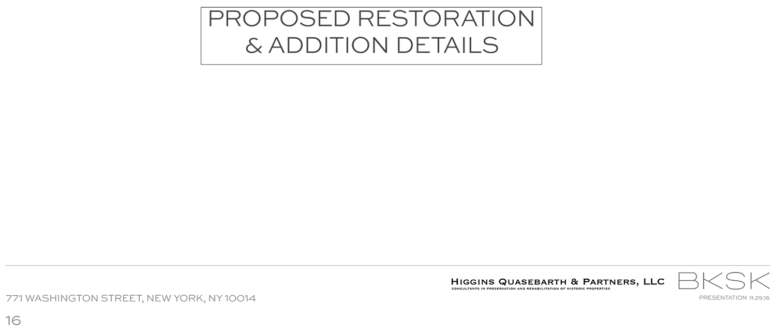
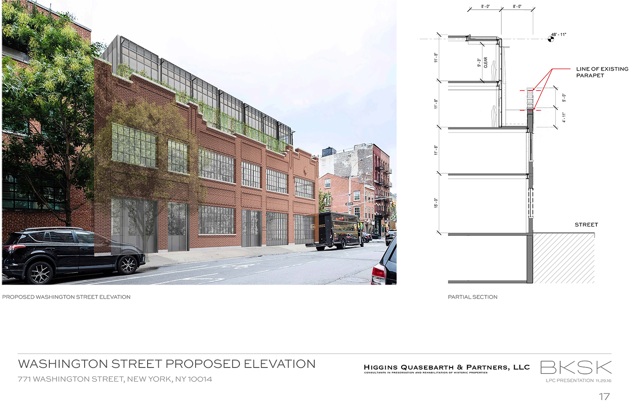
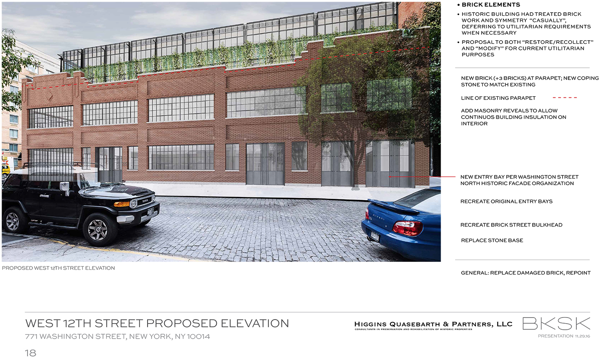
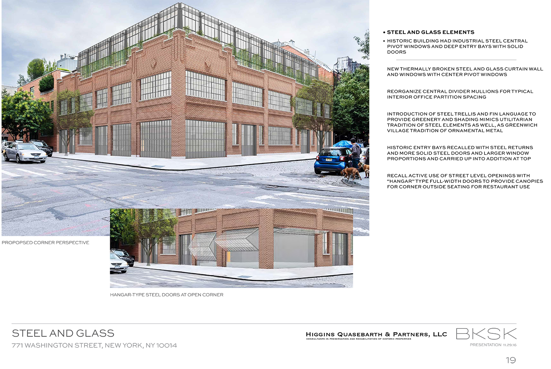

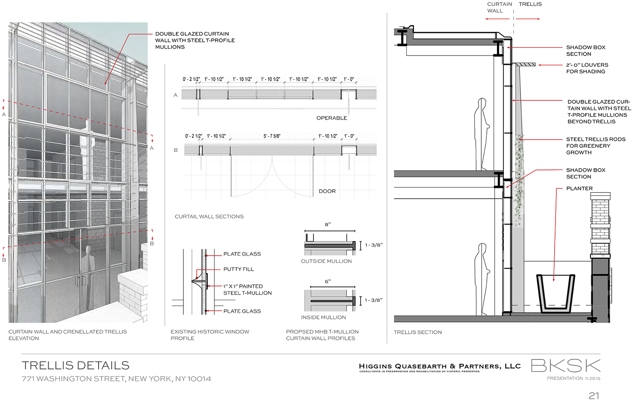
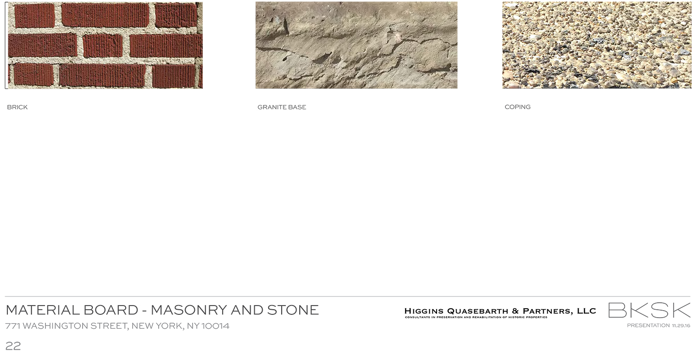
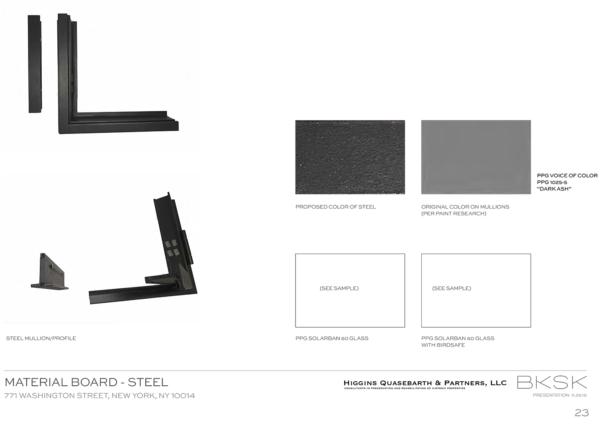
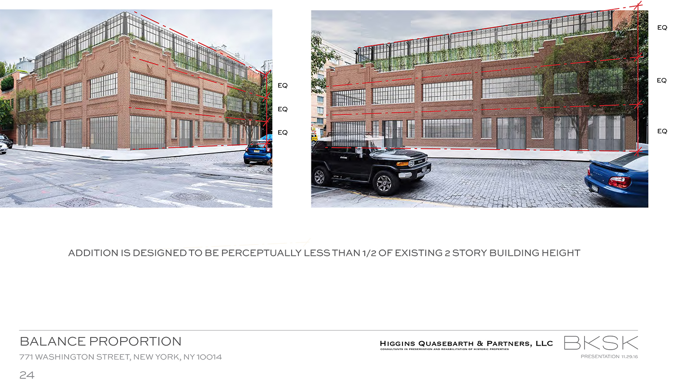
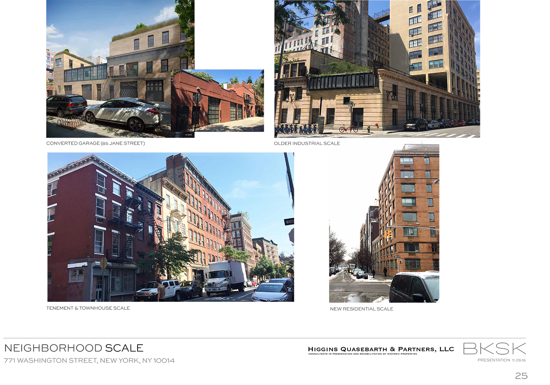
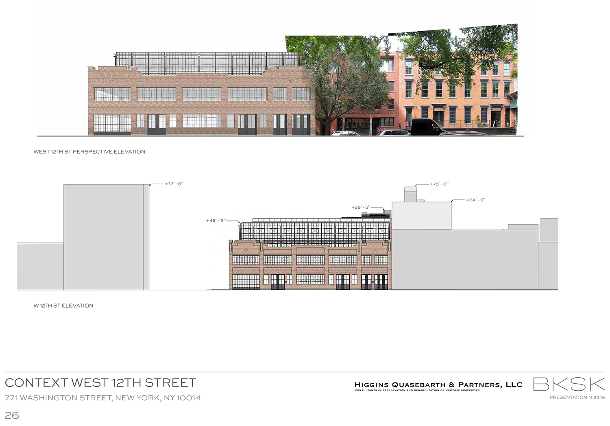
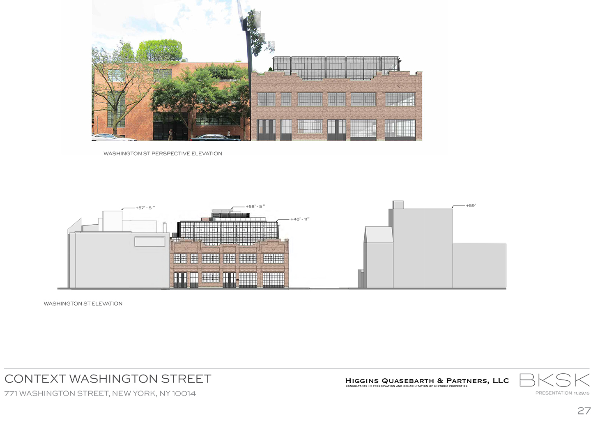
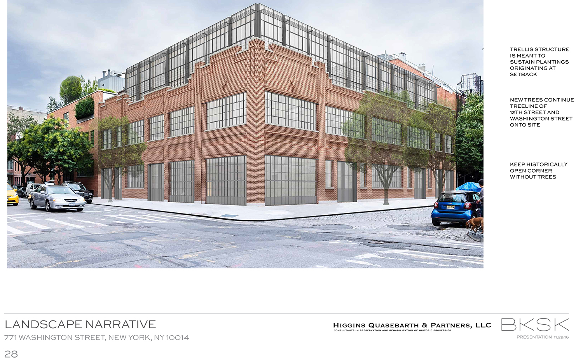
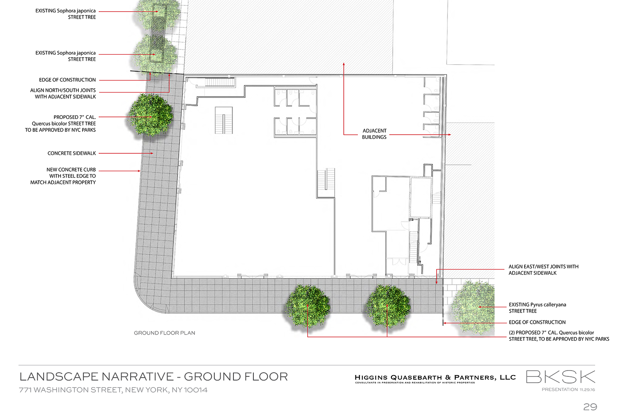
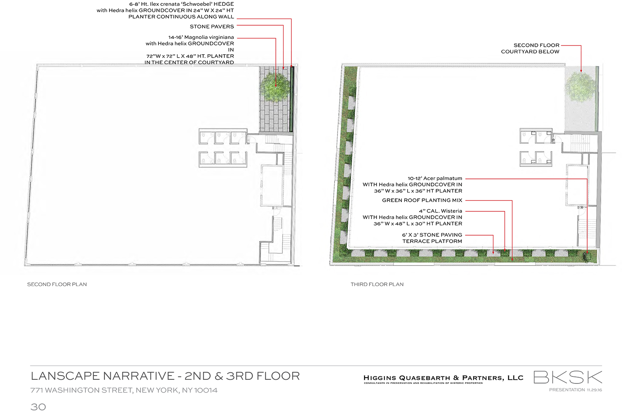
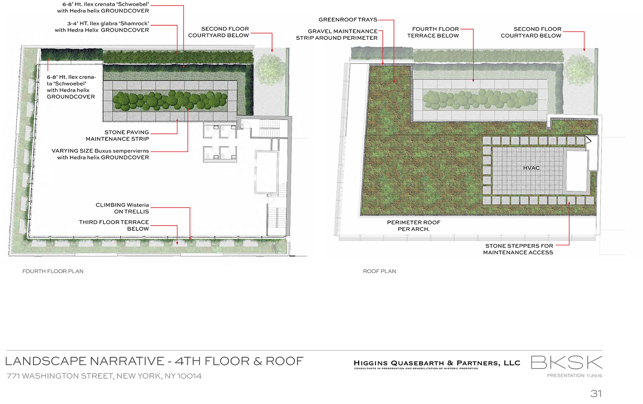
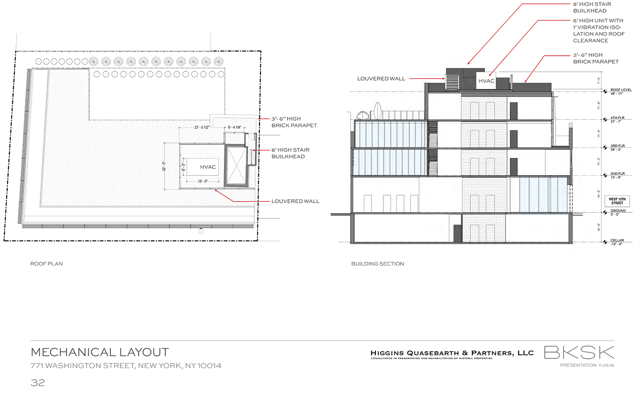
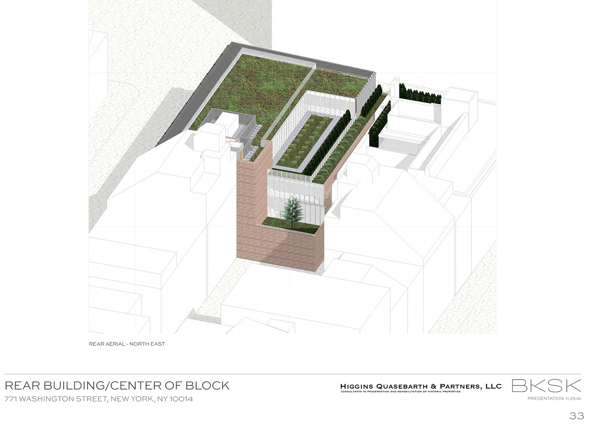
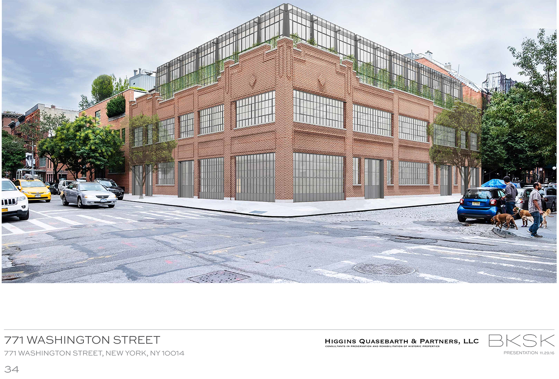
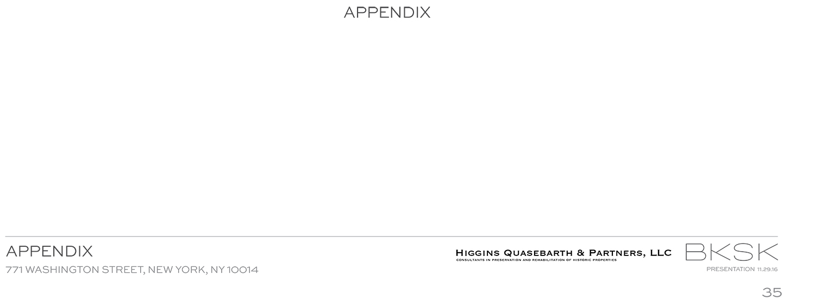
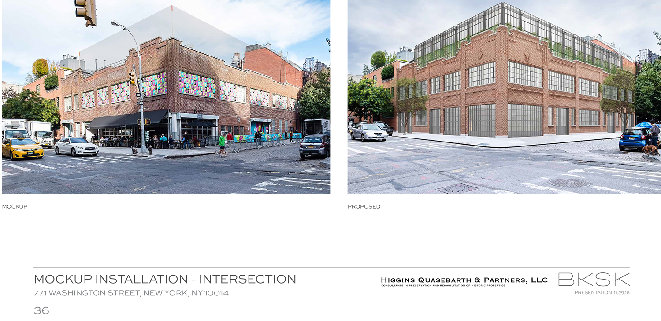
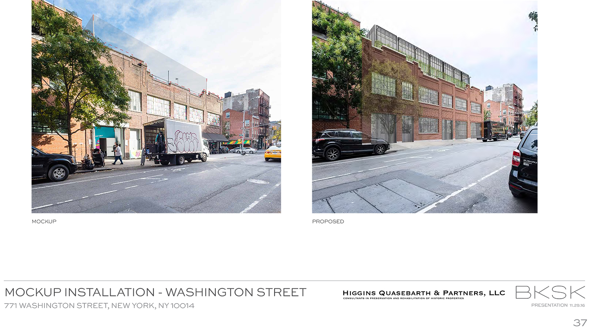
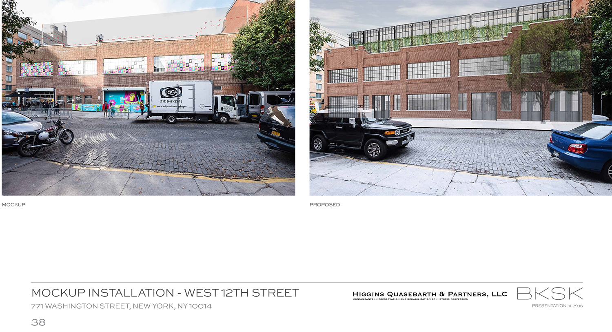
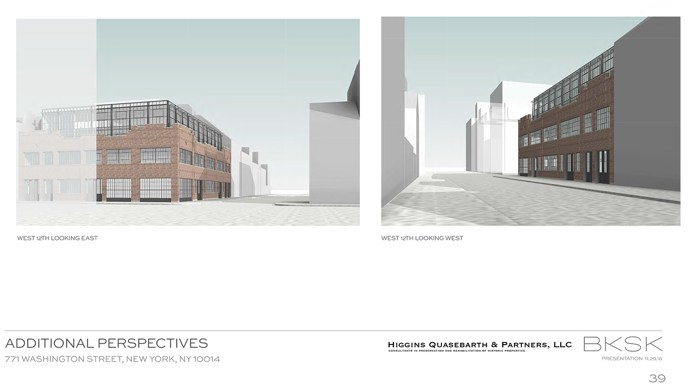
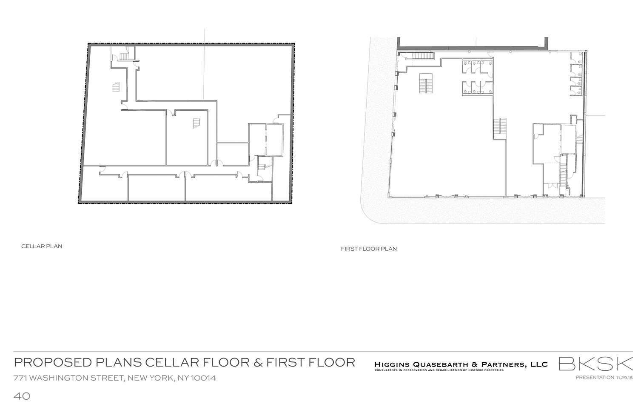
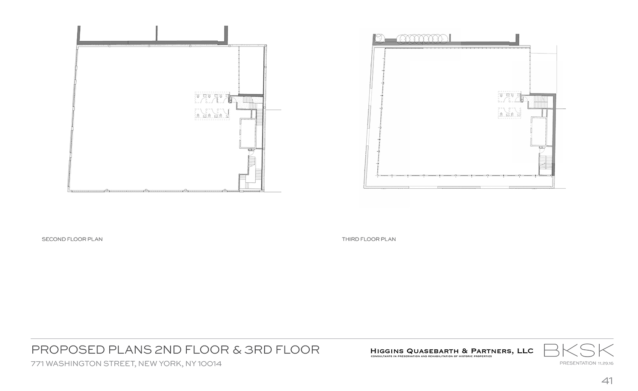
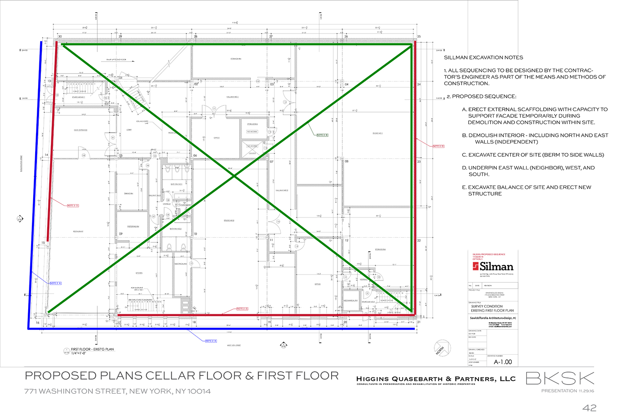




I feel okay with the rooftop addition, that the proposal sensed it could build for landmarks.