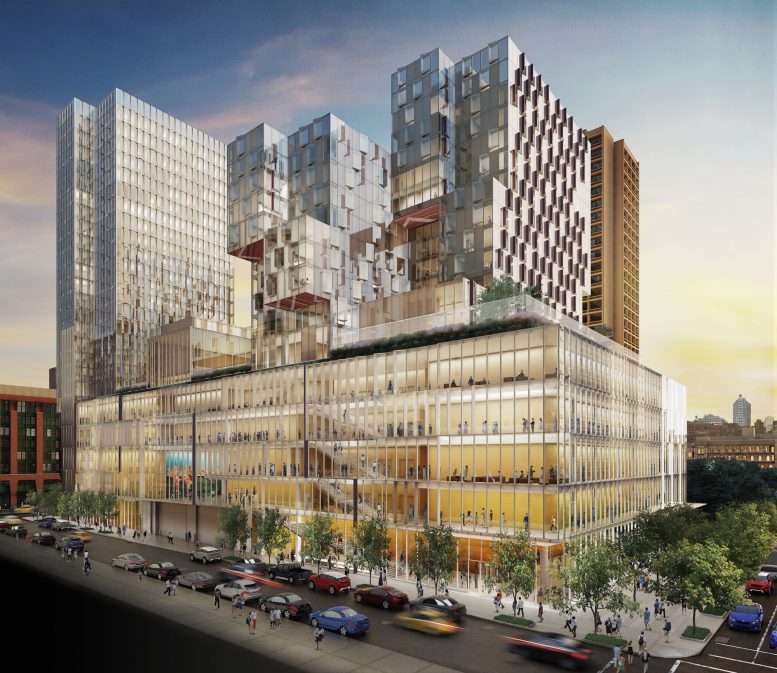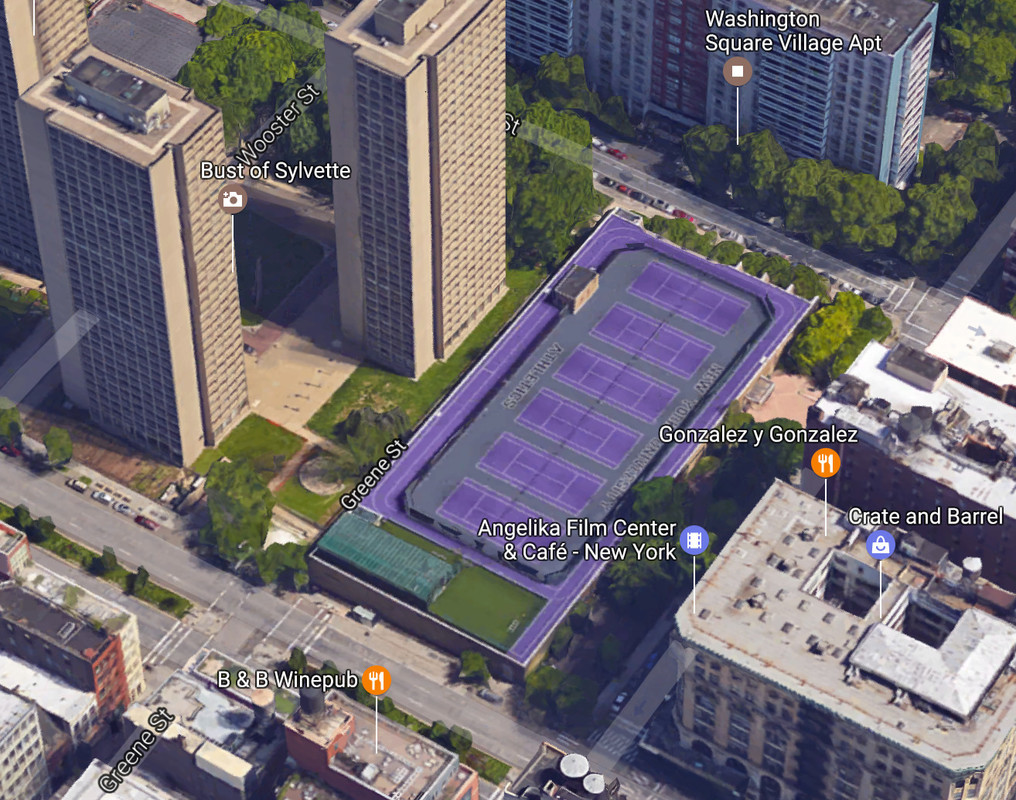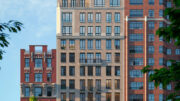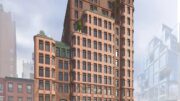Renderings of the final design have been revealed for New York University’s 23-story mixed-use building planned at 181 Mercer Street, located between West Houston and Bleecker streets in Greenwich Village. The academic facility, as YIMBY reported in October, will encompass 914,064 square feet and rise 275 feet in height, per the latest building applications, which the Buildings Department has not yet approved. Design firms KieranTimberlake and Davis Brody Bond are the architects.
It would include a three-level gym, located on two cellar levels and the ground floor, a 350-set proscenium theater, music facilities, and roughly 60 classrooms, the Wall Street Journal reported. There would also be a 420-student dormitory portion, a main concourse called “The Commons,” and public community space. The University’s former Coles Sports Center is currently being demolished and completion of the new facility is expected in 2021.
Subscribe to YIMBY’s daily e-mail
Follow YIMBYgram for real-time photo updates
Like YIMBY on Facebook
Follow YIMBY’s Twitter for the latest in YIMBYnews







Morning..YIMBY..here is a start with 23-story mixed-use academic facility, that is available from plan.
This huge plan, almost a megaproject, 914k sq ft. Pretty tall at 275 feet, since it’s tallest buildings here is at 30 story high, or about the same feet, since they built about 40 years ago or even more, and averaged 9 feet per floor.
Yes, rendering showing almost same height as these 40+ years old 30 stories.