Façade installation continues on 16 Fifth Avenue, a 19-story residential building in Greenwich Village, Manhattan. Designed by Robert A.M. Stern Architects and Hill West Architects and developed by Madison Realty Capital, the 241-foot-tall structure will yield 14 condominium units. The property is located on an interior lot between East 8th and 9th Streets, just north of Washington Square Park.
The warm earth-toned brick cladding has continued to rise up the reinforced concrete superstructure since our last update in January, when the first sections of the envelope had just begun installation on the lower levels. The brick façade, stone trim, and grid of recessed windows now enclose most of the main eastern elevation as well as the upper stories of the southern face. Some scaffolding has been assembled above the upper setbacks on the eastern profile as crews work to finish the exterior. Based on the pace of progress, this work could potentially conclude before the end of spring.
The new renderings in the main photo and below preview the finished look of the building. The overview image depicts the structure from across Fifth Avenue, while the following two renderings give closer looks at the landscaped terraces on the upper level setbacks and the limestone-clad lower stories around the main entrance.
Madison Realty Capital purchased the 5,255-square-foot plot for $27.5 million in 2015. The nearest subways from the development are the A, B, C, D, E, F, and M trains at the West 4th Street-Washington Square station to the west along Sixth Avenue.
YIMBY anticipates construction to finish at the end of 2025, or early 2026 at the very latest.
Subscribe to YIMBY’s daily e-mail
Follow YIMBYgram for real-time photo updates
Like YIMBY on Facebook
Follow YIMBY’s Twitter for the latest in YIMBYnews

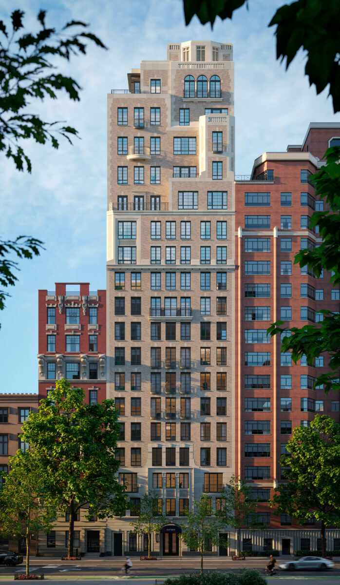
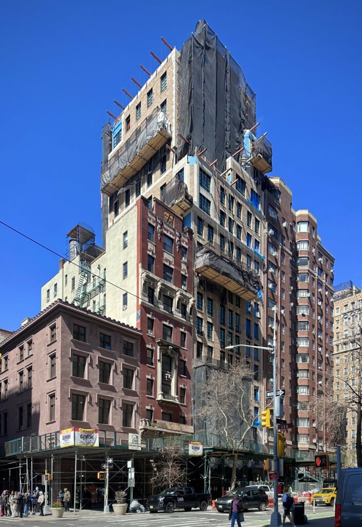
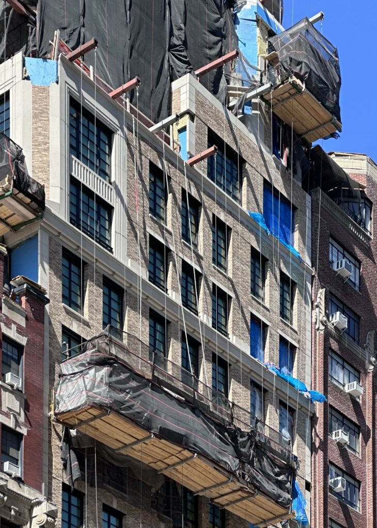
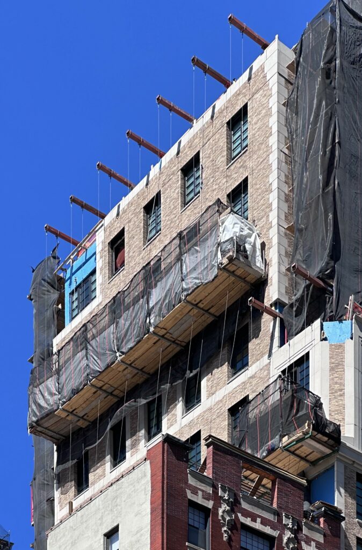
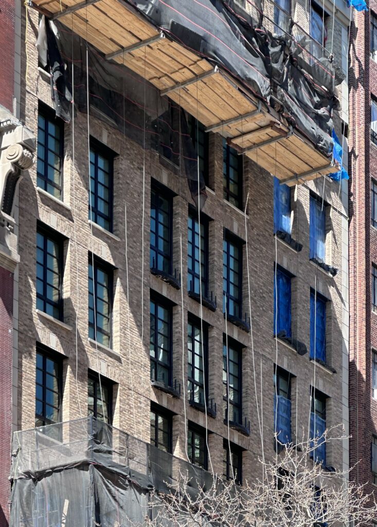
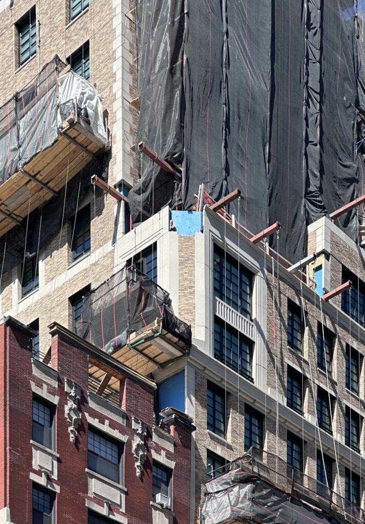
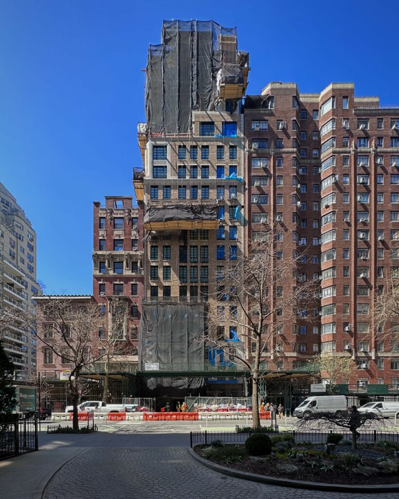
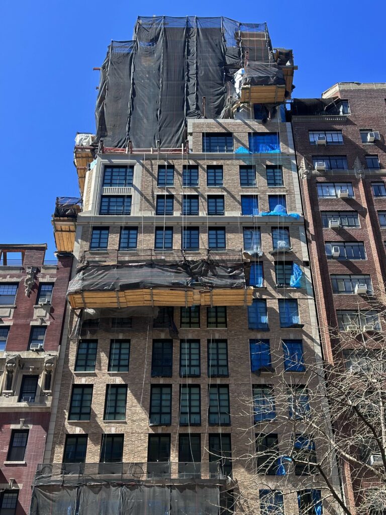
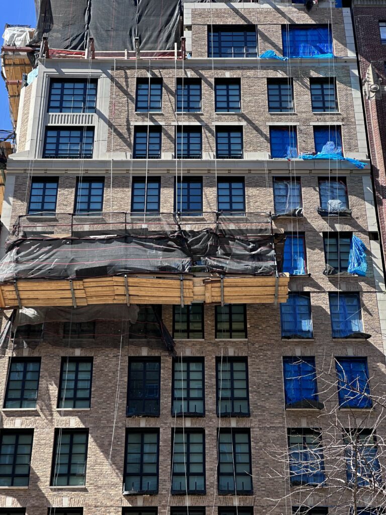
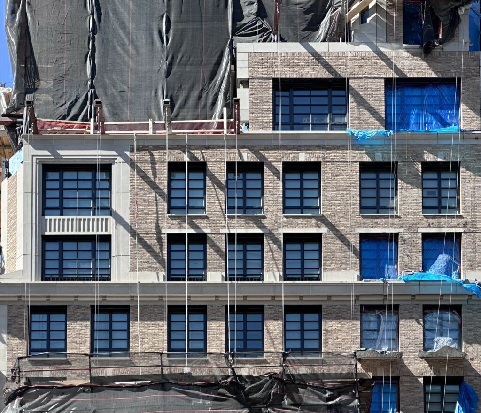
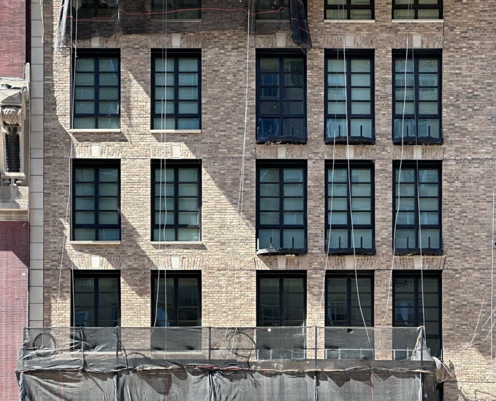
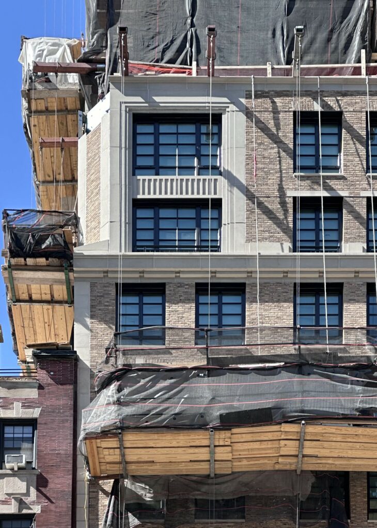
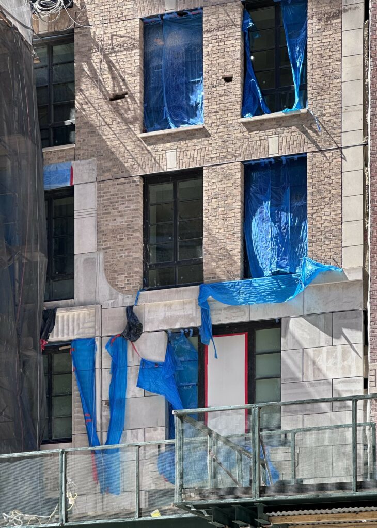
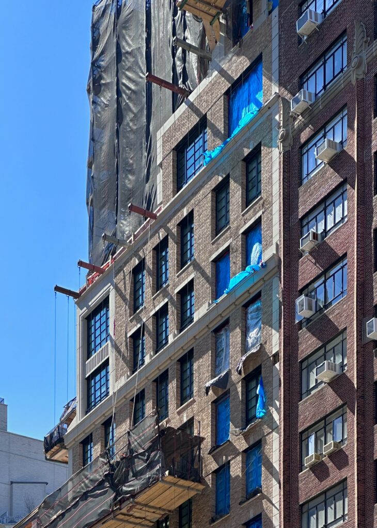
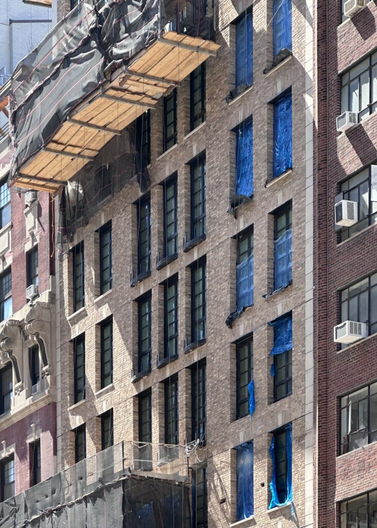
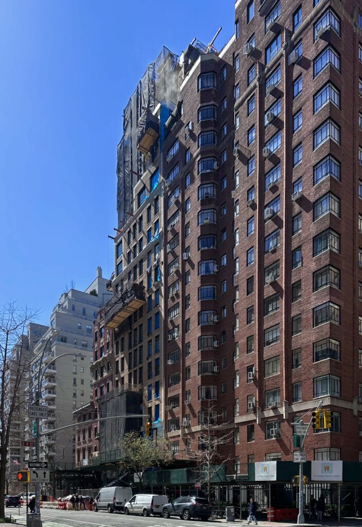
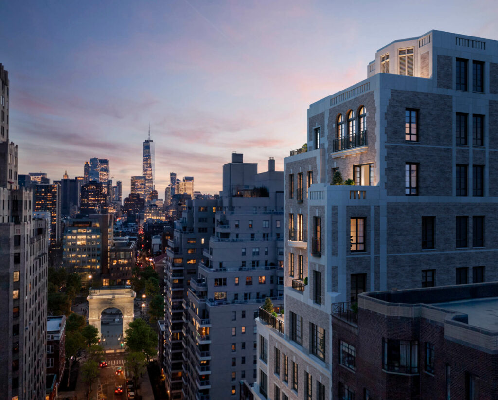
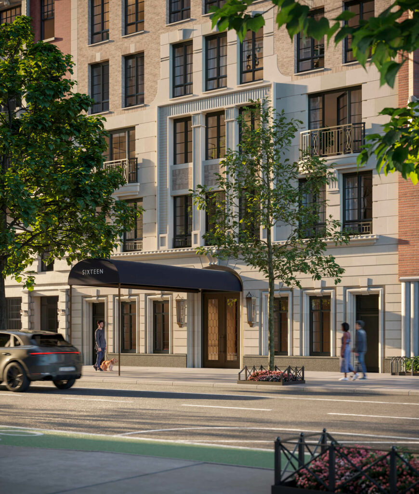



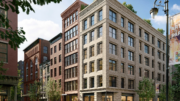
Simply a classic in the making.
Beautiful photos and great update!
Nice looking building. Ought to be for what those large condos are likely to be priced at!
Another classic in the making. Can’t wait to see Michael’s photos of the building when it’s finally finished
Oh, glorious recessed windows with inset brick returns. Attention World, this is how you do it!
The manufactured “aged” brick is an extra expense well worth it in this application.
Classic? This lacks beautiful details that pre-war brick buildings used to have (especially around the roof or entrance).
No it doesn’t
take a look at 911 7th Avenue or 1 Tudor City Pl or 4 Sutton Place. I can bring at least dozens. This building is bland at best
JK
Maybe because the goal is not to copy and paste designs from the past. This pays homage to the past as opposed to something that gets drawn up by Gene Kaufman’s firm. THAT is the real definition of bland architecture.
It’s about as ornamented as the prewar building to its right
Lowell: for the record, the building on the right isn’t a pre-war building but 20th fifth ave is a very ugly building I agree
20 Fifth was certainly completed before WW2 halted building in the city ~ 1940. Many pre-war in the city have classical facade and styling which is what we often associate with being pre-war, whereas the art deco / art moderene designs from the 30s can be more challenging to discern.
jake rogers: “In the context of New York City real estate, “pre-war buildings” generally refer to apartment buildings constructed before World War II, typically between 1900 and 1939, known for their spacious layouts, high ceilings, and intricate architectural details” according to google
If you took what you googled literally, it would exclude buildings built in 1899 and before in the definition of pre-war. I think the emphasis here is on “generally”. You could maybe consider the 1940-1941 buildings before construction halted a special inter-war period, neither pre-war nor post-war. You could maybe call it “ww2 had started for Europe but hadn’t quite halted building in the US til the end of 1941”-war, which would be kind of a cool term.
An instant classic.
Comfort in the familiar..yes, a beautiful job.
AS A FORMER JR. BUTLER (4TH FOOTMAN) FOR: MRS. MERRIWEATHER POST (MAR-A-LAGO & HILLWOOD c. 1967) ‘OLD WORLD CHARM’… STILL COMMANDS THOSE THAT CAN AFFORD SUCH.
BUT ALAS, “GOOD HELP, IS SO HARD TO FIND THESE DAYS!”
Coming out great. Great addition to Lower Fifth Avenue. And replaced a big nothing old building (and I am all for adaptive re-use). The ornamentation on the old bldg was stripped off long ago.
Let’s take a moment of silence for the “Village Preservation” and other harpies that only delayed this from being built years ago. Wasting time which yes equals money. For sure the units were always expensive. But now more so and they have to get it for the project to be a success. So less units and more money, Thanks