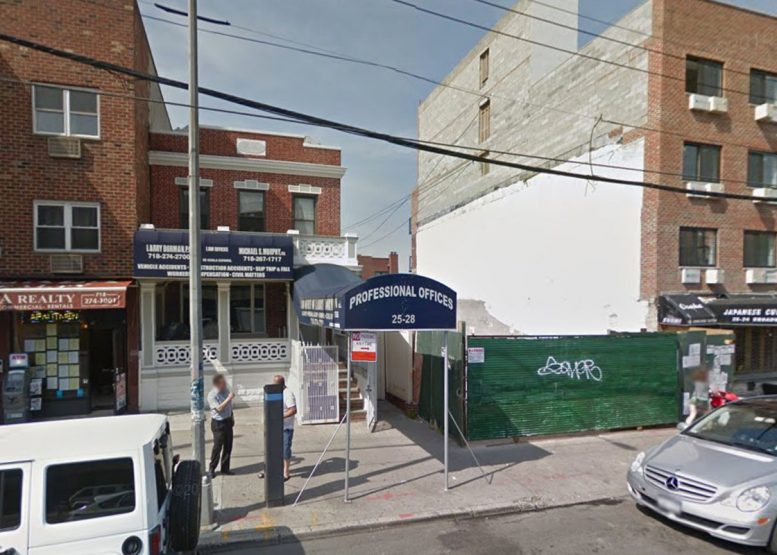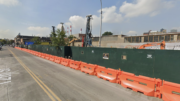Woodside-based Sanvito Realty Holding Corp. has filed applications for a seven-story, 19-unit mixed-use building at 25-28 Broadway, located in the heart of Astoria. The project will measure 19,415 square feet and rise 74 feet in height to its roof. It will feature 2,365 square feet of retail space on the ground floor, followed by a 10-car parking garage up to the second floor. The residential units, on floors three through seven, should average 704 square feet, indicative of rentals. Jamaica-based RCGA Architects is the architect of record. The 52-foot-wide, 5,277-square-foot site consists of two lots, one of which is occupied by a two-story office. The other is vacant. Demolition permits have not been filed for the existing structure.
Subscribe to YIMBY’s daily e-mail
Follow YIMBYgram for real-time photo updates
Like YIMBY on Facebook
Follow YIMBY’s Twitter for the latest in YIMBYnews






It is normal for development reasons, that the building on seven-story will be happened in Astoria.