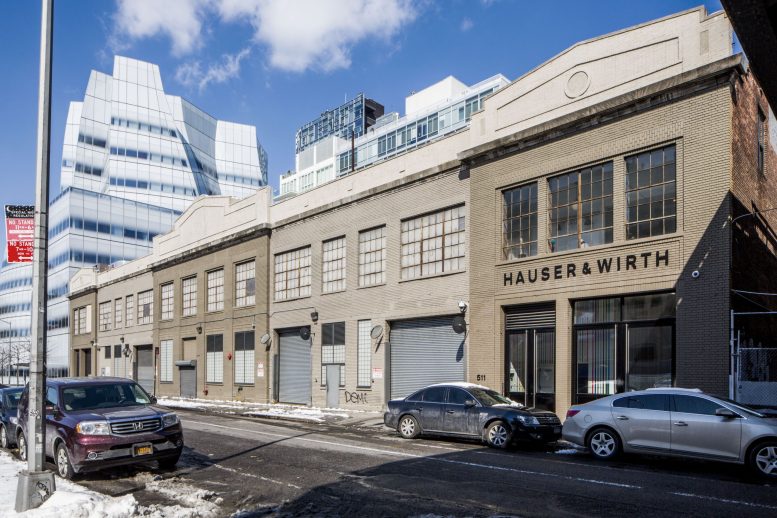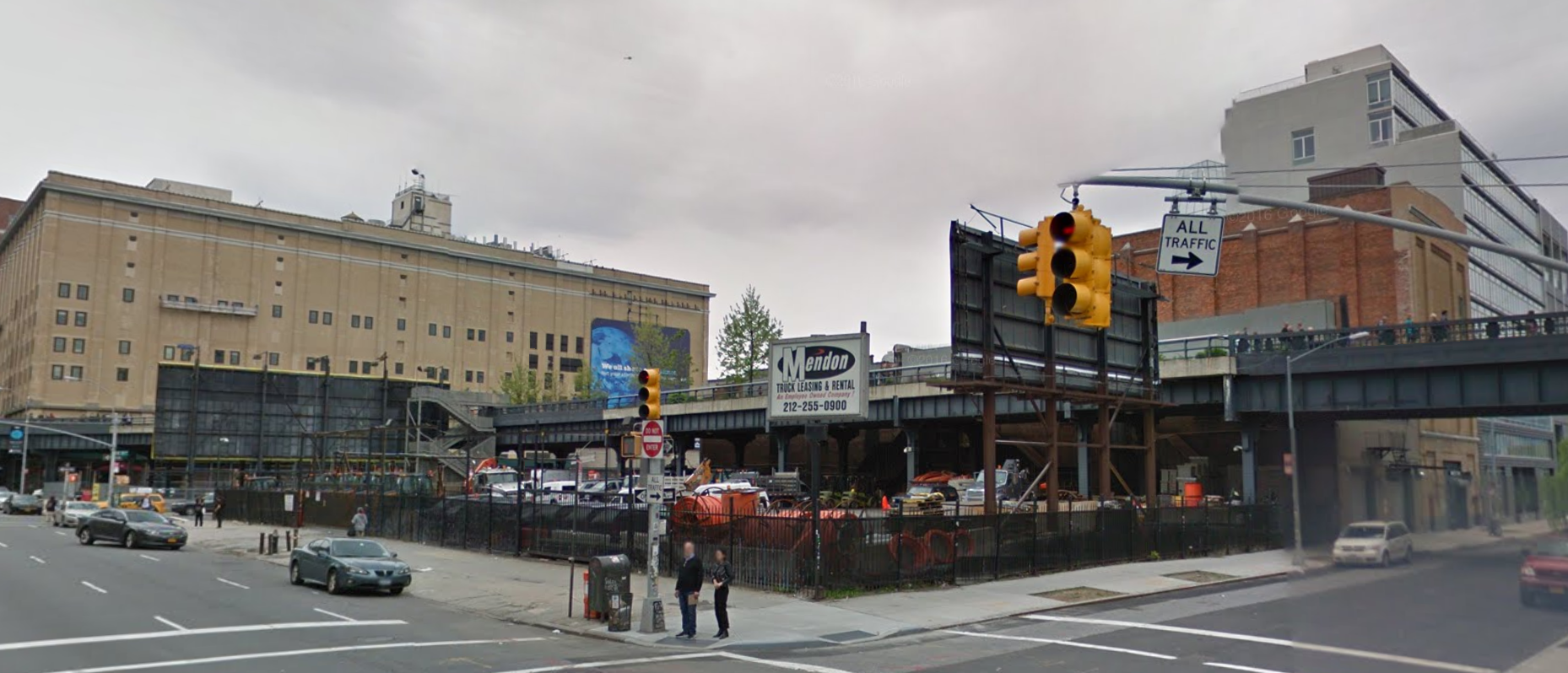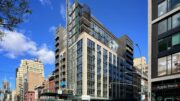Related Companies has received approval from the City Planning Commission to develop a multi-tower, 430,000-square-foot mixed-use complex at 511 West 18th Street, in West Chelsea. The project will rise on either side of the High Line on a site located along Tenth Avenue, between West 18th and 19th streets.
A 22-story residential building, with an unknown number of units, will rise on the western side of the site, Crain’s reported. The site’s eastern end, at 501 West 18th Street, will receive a 10-story, 63-unit condominium building measuring 141,414 square feet, YIMBY reported in September. Retail space will be built at street level, including beneath the elevated High Line park. SLCE Architects is the architect of record. Demolition permits were filed in November for the two-story commercial structures at 511 West 18th Street and 508 West 19th Street.
Subscribe to YIMBY’s daily e-mail
Follow YIMBYgram for real-time photo updates
Like YIMBY on Facebook
Follow YIMBY’s Twitter for the latest in YIMBYnews







I always wake up and excite for new develop, on two-tower with 10-story and 22-story in Chelsea.
Yet another memory, The Roxy, is erased!
Yes i remember skating at the Roxy.