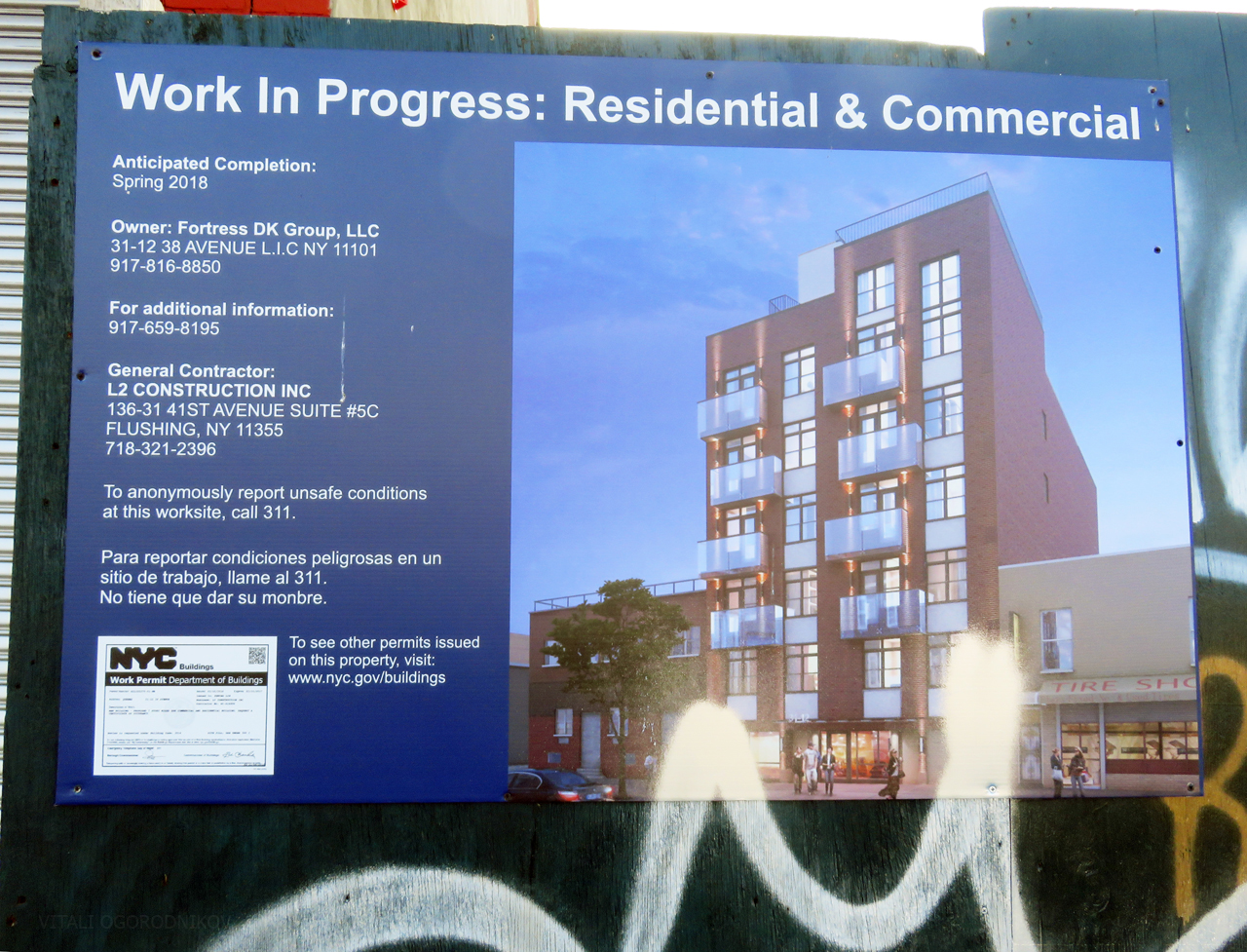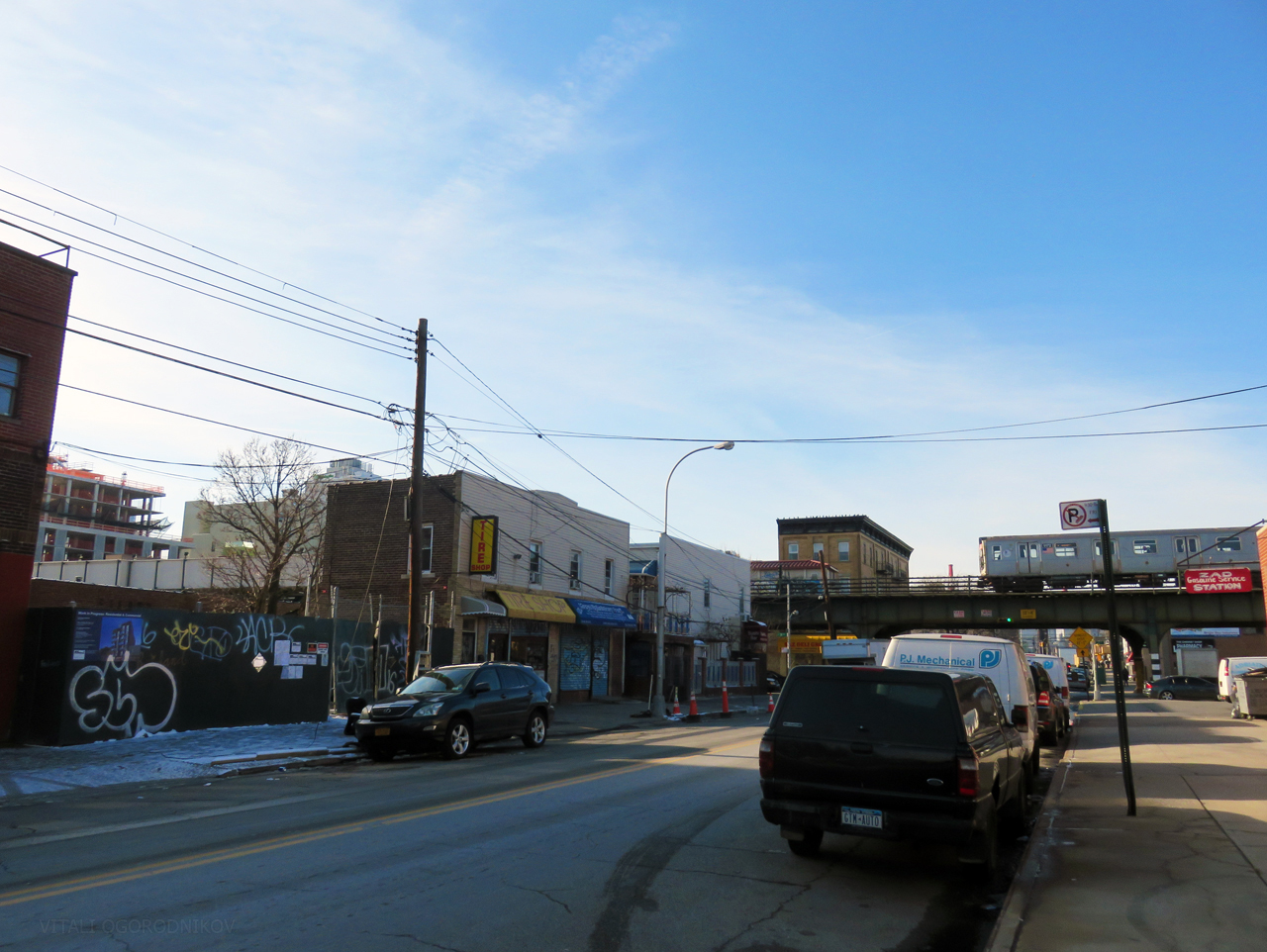Foundation work is in progress at 31-12 38th Street, setting the stage for a seven-story, 16,900-square-foot, 19-unit mixed use building with studio space on the ground floor.
The project, located at the eastern fringe of Long Island City’s Dutch Kills neighborhood, sits a block east of the 39th Avenue station for the N and W trains and three blocks northwest of the 36th Street station for the E and M trains. Long Island City-based Fortress DK Group, LLC is the developer. Construction permits list Yuk Lam of Fresh Meadows-based Lam Engineer P.C. as the applicant of record. L2 Construction Inc, which operates out of Flushing, serves as the general contractor.
The 4,500-square-foot, mid-block site sits on the south side of the avenue. The property was previously occupied by a two-story residential and commercial building, with a rear-yard garage accessed by a fenced-in driveway. Long Island City-based Bel-Site Realty Corporation put the property up for sale around early 2014. The demolition permit was filed in April 2015, the same month as the construction permit. The lot was cleared and fenced off by the end of the year. At the time of writing, the eastern retaining wall is complete, while heavy machinery continues to excavate the remainder of the site.

Rendering by Yuk Lam
The building’s floor-to-floor height would clock in at exactly ten feet. The steel-framed structure would rise 80 feet to the top of the bulkhead, towering above its neighbors. Aside from its prominent height, the design is deferential to its surroundings. The façade would rise straight from the sidewalk, maintaining the existing street wall along the avenue. Its red-brick cladding pays homage to the existing context. A staggered window pattern and glass-railing balconies add distinction to the otherwise understated façade. The balcony array upon the rear façade, which recedes in a series of setbacks, would be more conventional.
The building footprint measures 44 feet wide by 101 feet long, occupying the entire lot. According to the October 2015 Remedial Action Work Plan, the 12-foot-deep cellar would be shared between a nine-car attended parking facility and utility spaces, such as the service room for the building’s single elevator. The ground floor would be divided between the residential lobby, bicycle storage, the garage access ramp, and a 2,479-square-foot “photographic and motion picture production studio.” The latter is an appropriate fit for the location, as the site sits halfway between two of the borough’s premier film facilities, Kaufman Astoria Studios and Silvercup Studios, both located within three quarters of a mile.
The structure would narrow to 65 feet at the second floor, leaving space for a rear terrace. Each of the 19 units would measure from 510 to 929 square feet, spanning 13,490 square feet in total. Floors two through five would feature four one-bedroom units per level. The sixth floor would be split between one two-bedroom and two one-bedroom units, one of which would be a duplex with a double-height living room facing the street. Its seventh-level family room and private deck would abut a shared roof terrace. The open-air space would show Long Island City skyline vistas to the southwest and the low-slung blocks of Astoria to the north.
The neighborhood-wide 2008 rezoning jump-started a frenzy of development along the adjacent blocks. Completion is imminent at the six-story, 19-unit apartment building at 32-04 38th Avenue across the street to the east. One block farther, the six-story, 94-unit project at 33-01 38th Avenue is in advanced stages of progress, while two lots immediately north have been cleared for the seven-story, 46-unit 37-12 34th Street, and the seven-story, 43-unit 37-29 33rd Street. The 10-story, 428-unit project at 30-17 40th Avenue, which recently topped out, sits a block west, on the opposite side of the elevated train.
Subscribe to YIMBY’s daily e-mail
Follow YIMBYgram for real-time photo updates
Like YIMBY on Facebook
Follow YIMBY’s Twitter for the latest in YIMBYnews








Development in the open air so clear to see work in progress, with strategy on board plus residential and commercial.