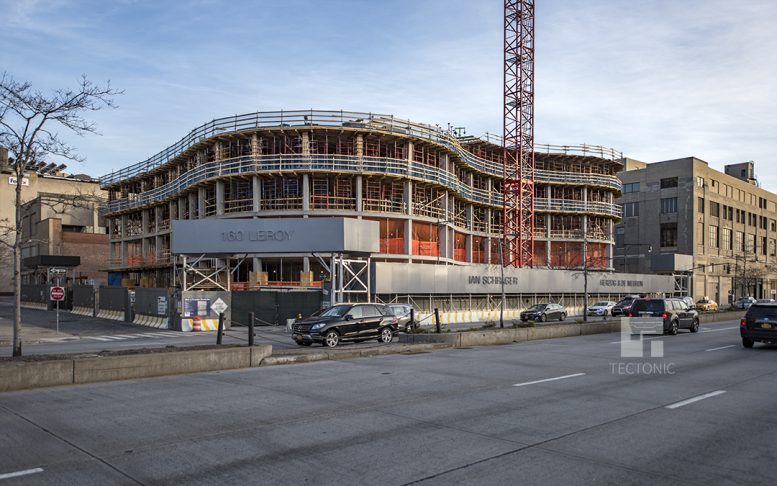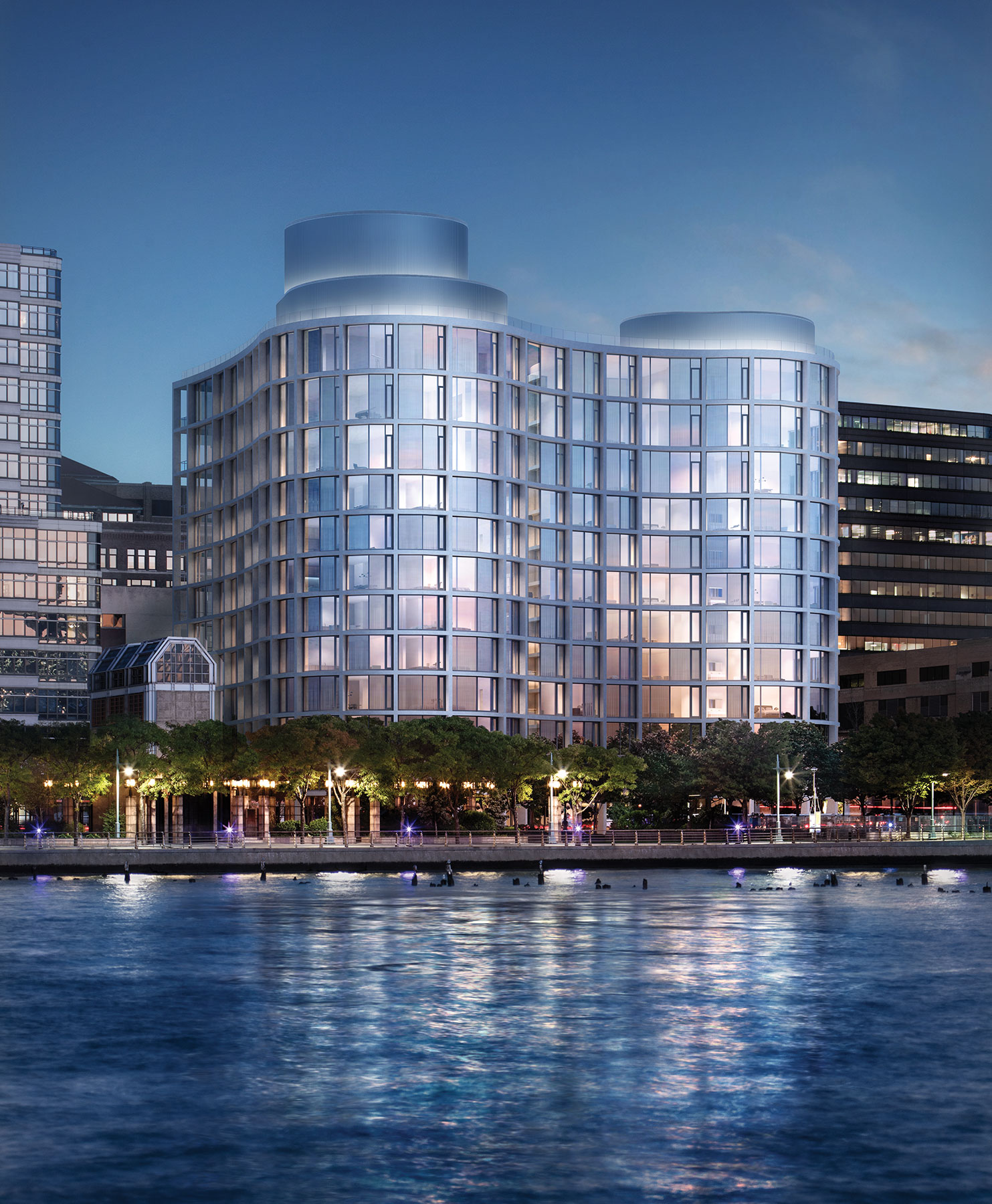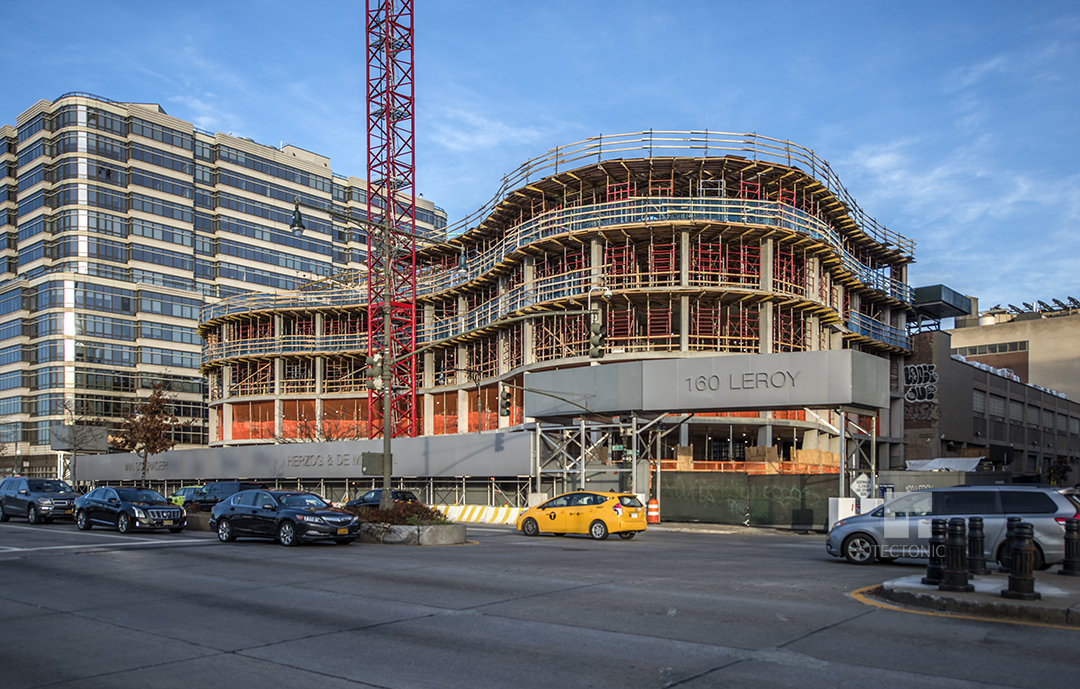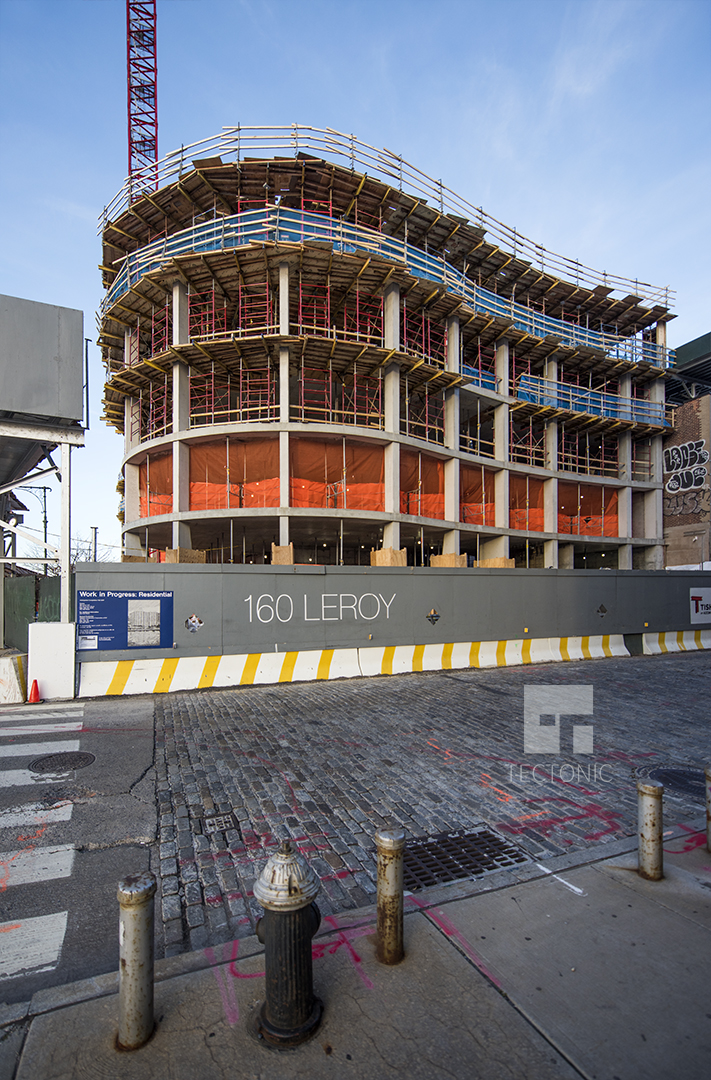It has been over three months since we checked in on nightclub impresario turned real estate developer Ian Schrager’s residential building under construction at 160 Leroy Street, in the West Village. Since then, much has been accomplished.
In September, foundation work was underway, following groundbreaking in April. Now, work has reached at least the fifth floor of what will be a 12-story, 155-foot-tall building, as seen in photos by construction chronicler Tectonic. The curves of the design by frequent Schrager collaborator Herzog & de Meuron are clearly evident. S9 also worked on the design.
When complete, there will be 57 condominium units, averaging 2,741 square feet each. There will also be an 834-square-foot retail space on the ground floor.
Amenities at 160 Leroy will include a private courtyard and garden, 24-hour doorman and porter service, a 70-foot pool, a fitness center, a yoga and Pilates studio, a steam room, a private massage room, a recreation lounge area complete with a kitchen suitable for private events, a kids’ clubhouse, refrigerated storage for deliveries, bicycle storage, parking available for purchase, and laundry.
The site is located between Washington and West streets. The closest subway station is Houston Street on the 1 train. It’s also not too far to the A, B, C, E, F, and M trains at West 4th Street. Construction completion can be expected later this year.
Subscribe to YIMBY’s daily e-mail
Follow YIMBYgram for real-time photo updates
Like YIMBY on Facebook
Follow YIMBY’s Twitter for the latest in YIMBYnews










I love curved angles on an incomplete design, constructing all the time until the building has top-out.
I guess the tiny diner was demolished, so sad….