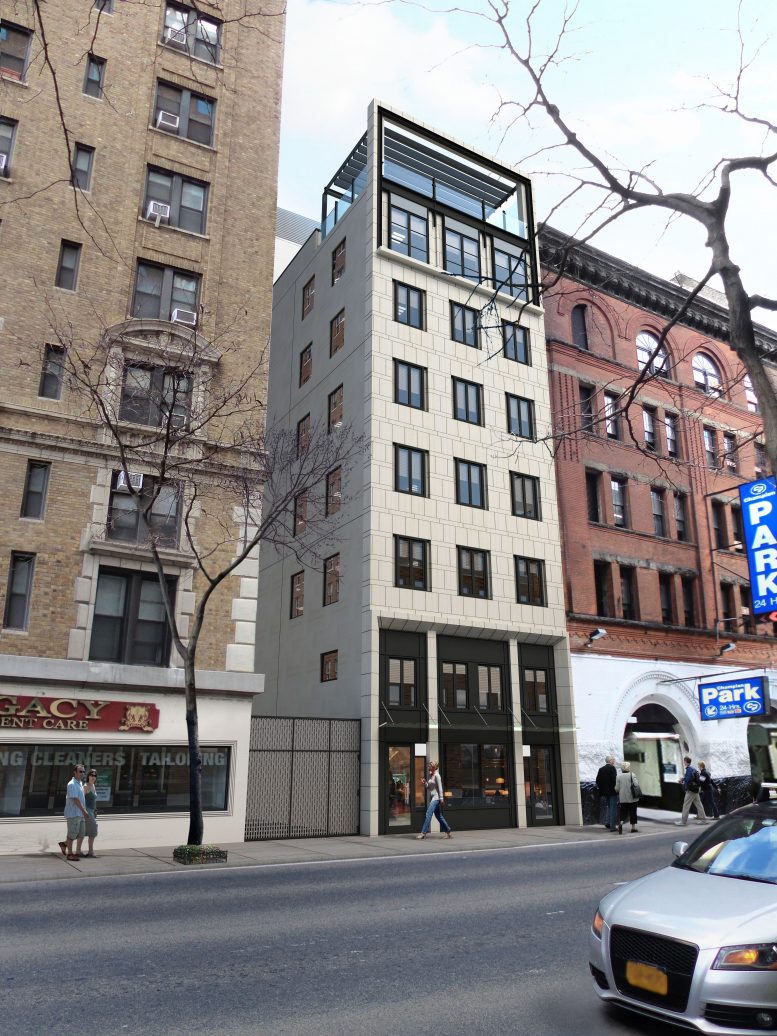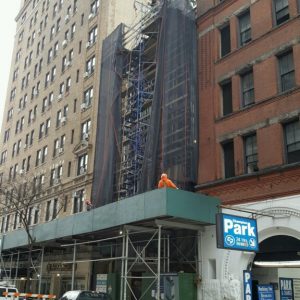Nearly a year ago, a new look was revealed for an Upper West Side development. Now, construction is well underway and YIMBY has the latest renderings for 207 West 75th Street.
The project, on the north side of the street between Broadway and Amsterdam Avenue, is technically an expansion of a previous two-story commercial building. But because most of the old structure was demolished, it’s essentially a new building.
What is under construction, and hidden by scaffolding, is a seven-story, six-unit mixed-use building, a one-unit increase since our last story. Opal Holdings is the developer and Jeffrey Cole is the architect.
There will be one three-bedroom unit each on floors two through six, followed by a two-bedroom unit on the seventh floor. The second floor will have a rear terrace and the penthouse will have exclusive access to the roof. There will also be retail across the cellar and first floor. Residential space will span 119,147 square feet and commercial space will span 6,734 square feet.
Cole told YIMBY that height limitations meant they had to squeeze the seven floors into only 69 feet. “What I like best is the tripartite front elevation that frames the base over the first and second floors, combined with the framing device at the top that joins the roof terrace with the penthouse floor, giving the building a little monumental verticality,” he said.
The closest subway station is 72nd Street on the 1, 2 and 3 trains. Completion is expected in mid-July.
Subscribe to YIMBY’s daily e-mail
Follow YIMBYgram for real-time photo updates
Like YIMBY on Facebook
Follow YIMBY’s Twitter for the latest in YIMBYnews







After thoughtful for long time the project has released new details for seven-story, with under-construction memory public into mixed-use.