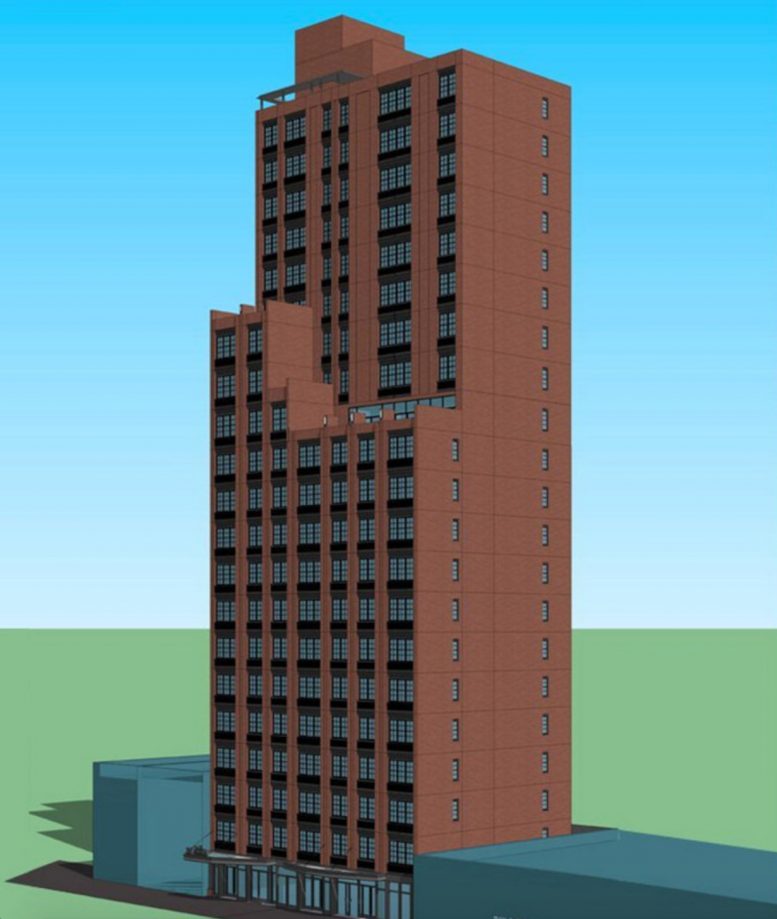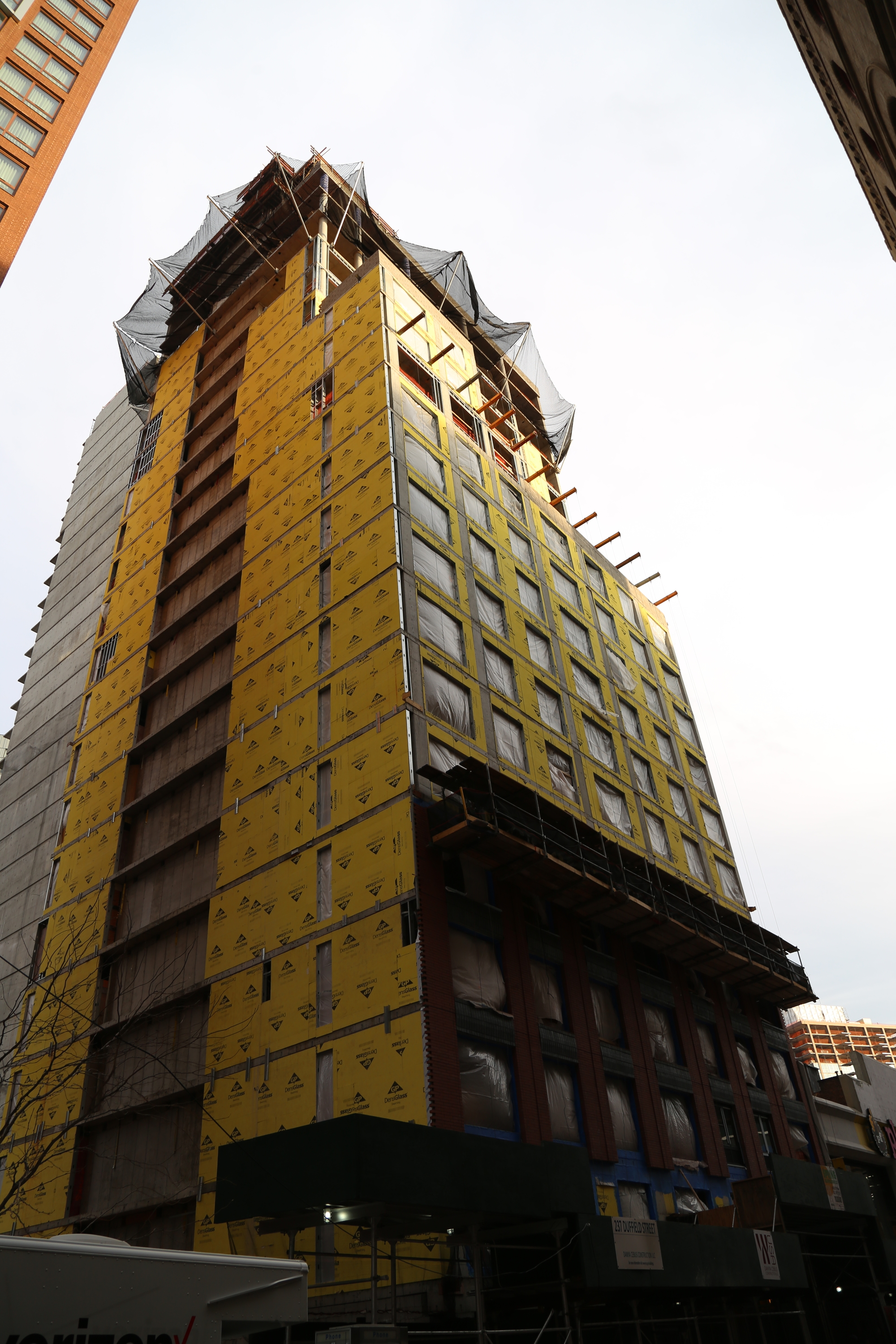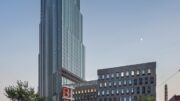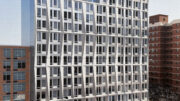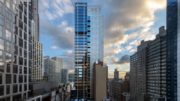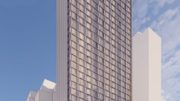Construction has topped out on the 21-story, 110-unit mixed-use building under development at 237 Duffield Street in Downtown Brooklyn. YIMBY has a photo of the structure, which also reveals that façade installation is underway. The latest building permits indicate the project rises 210 feet to its main roof, not including bulkhead elements, and encompasses 111,775 square feet.
There will be 4,773 square feet of retail space across the ground and cellar floors, followed by 110 units, an increase of five since last year, on the second through 21st floors. The apartments should average 768 square feet apiece, indicative of rentals. Castle Rock Equity Group is the developer and New Jersey-based Urban Tectonics is the architect. Completion is expected this summer.
Subscribe to YIMBY’s daily e-mail
Follow YIMBYgram for real-time photo updates
Like YIMBY on Facebook
Follow YIMBY’s Twitter for the latest in YIMBYnews

