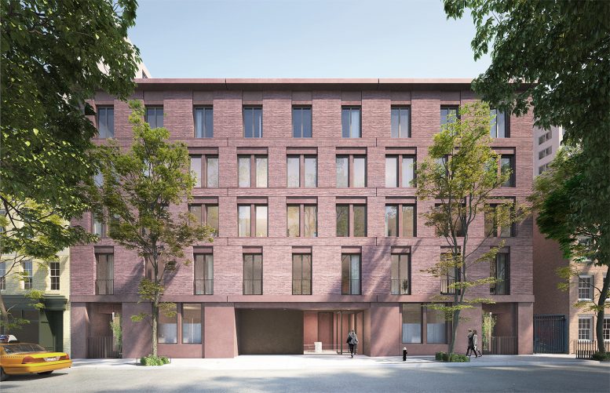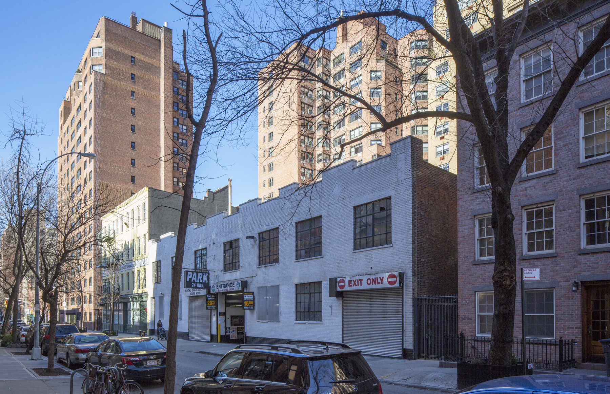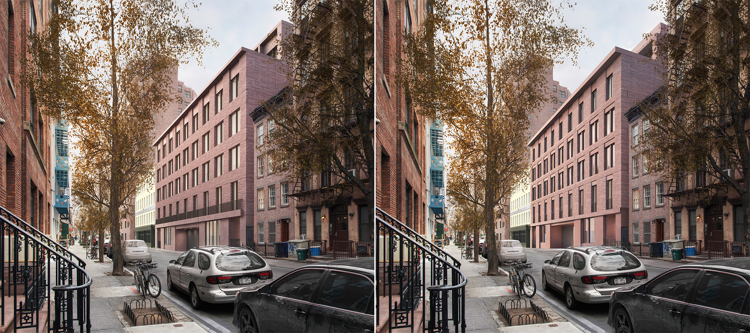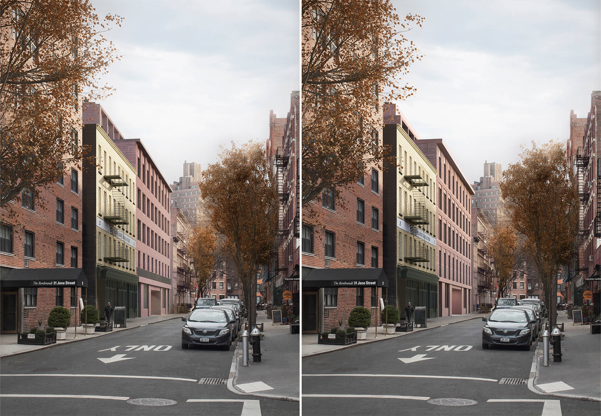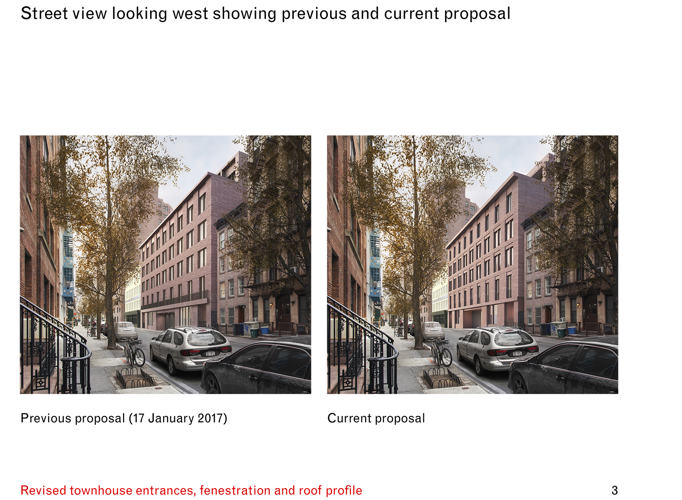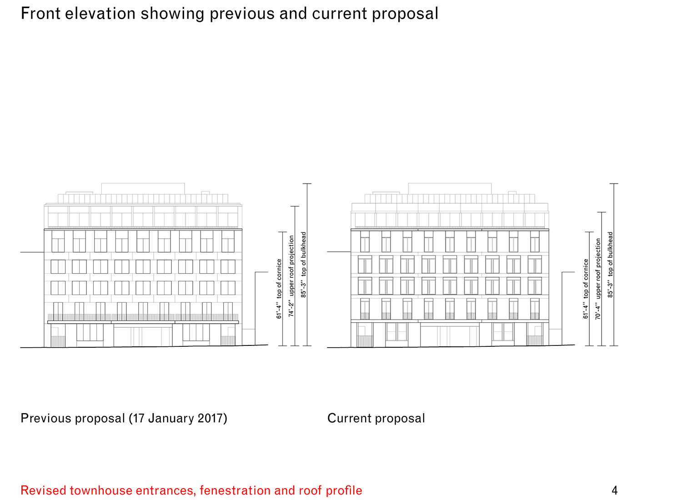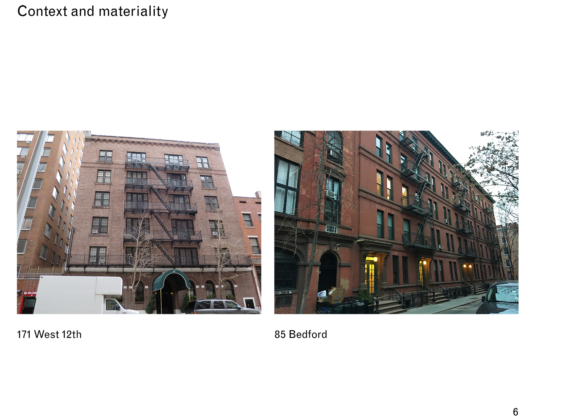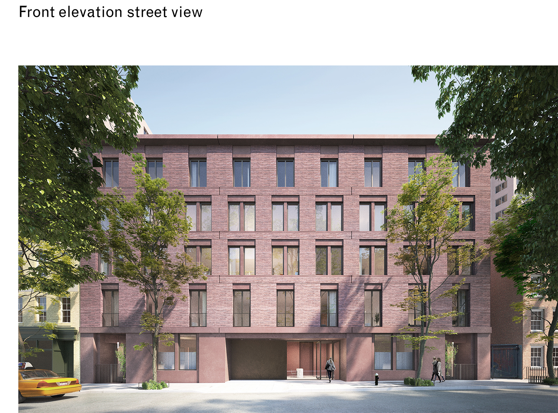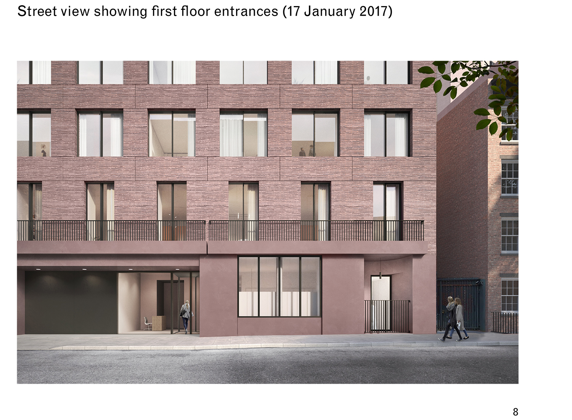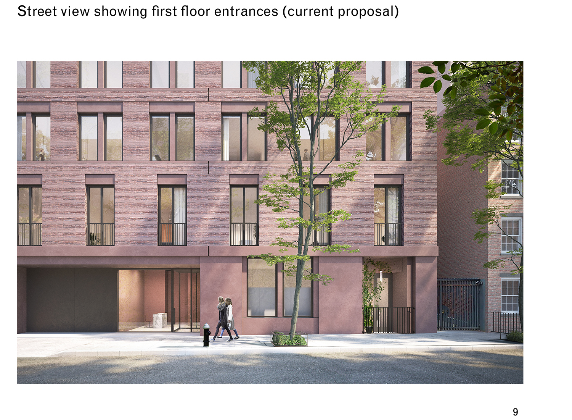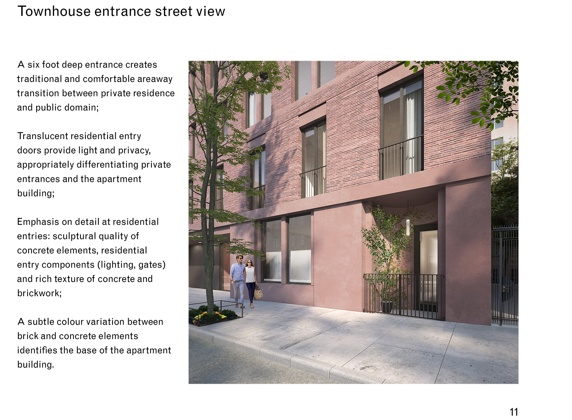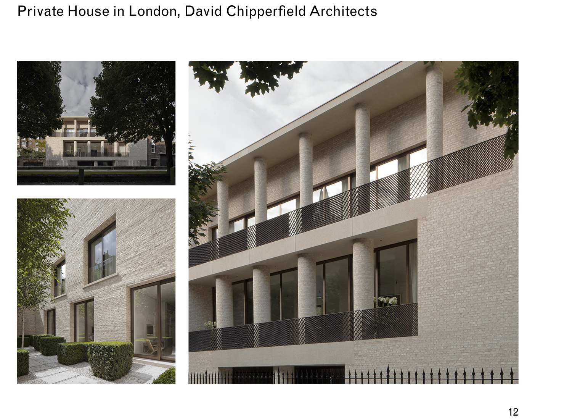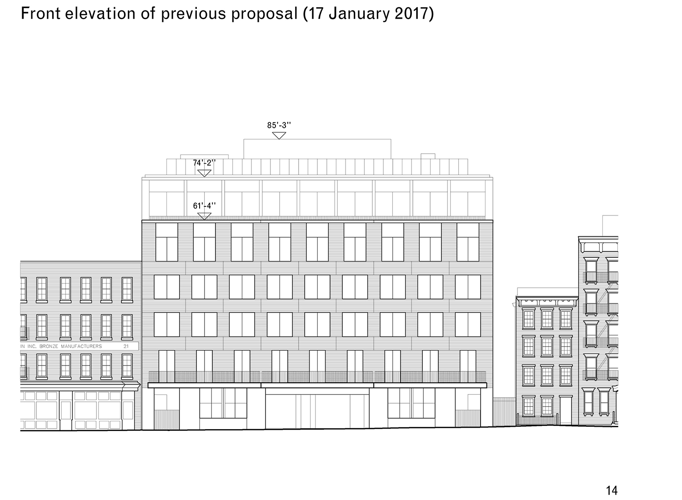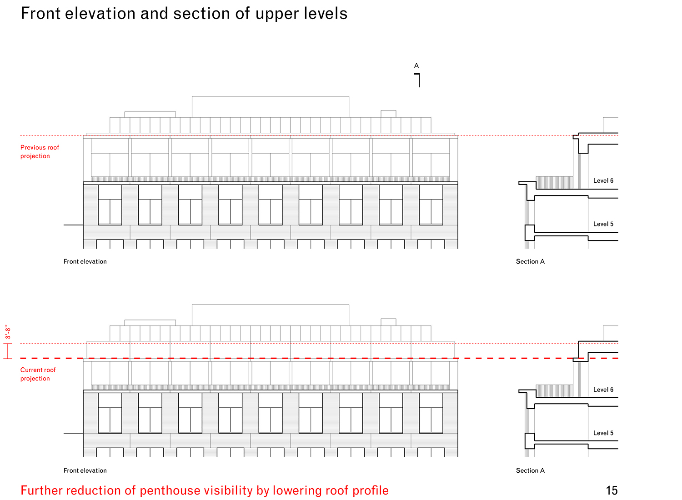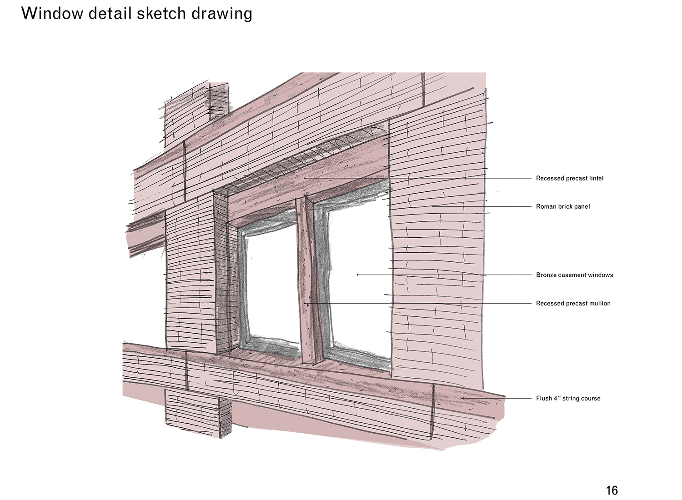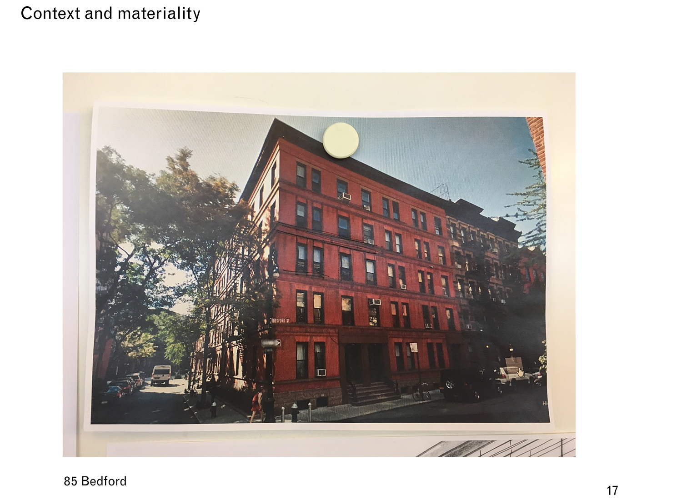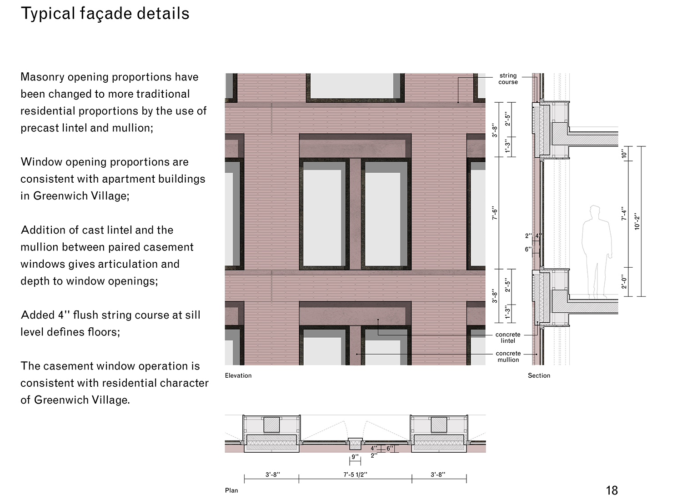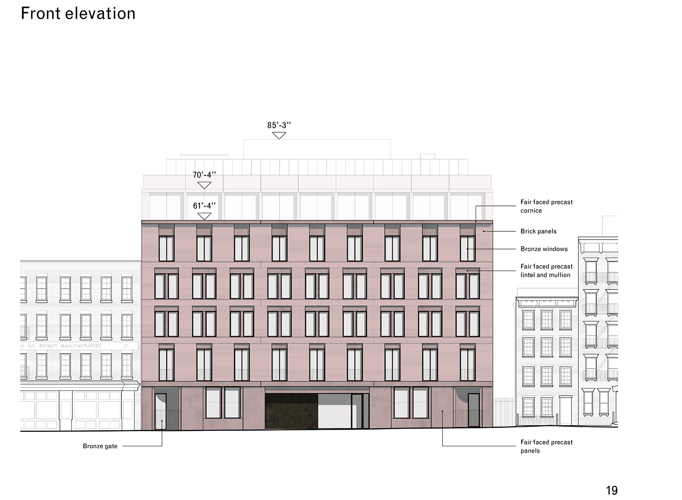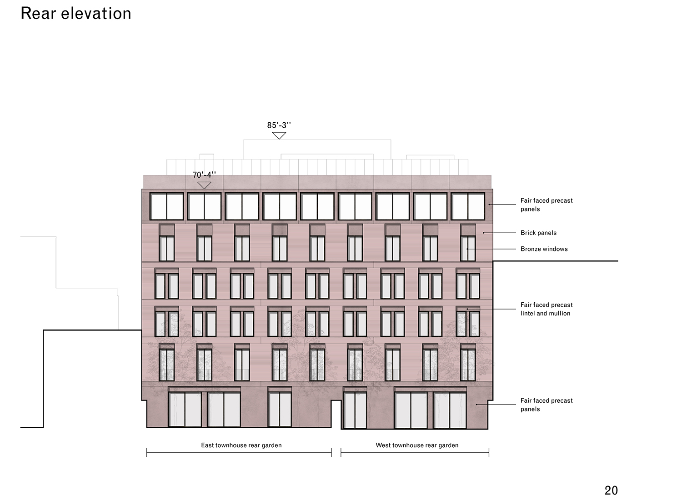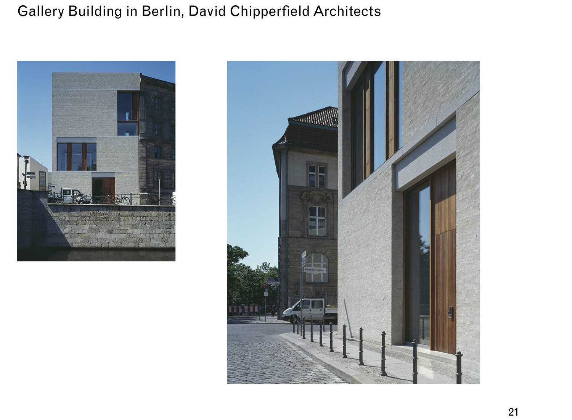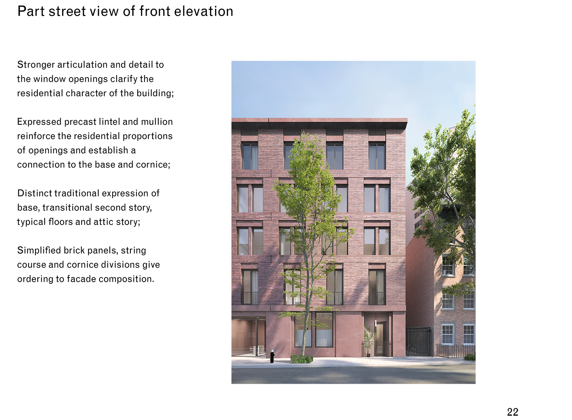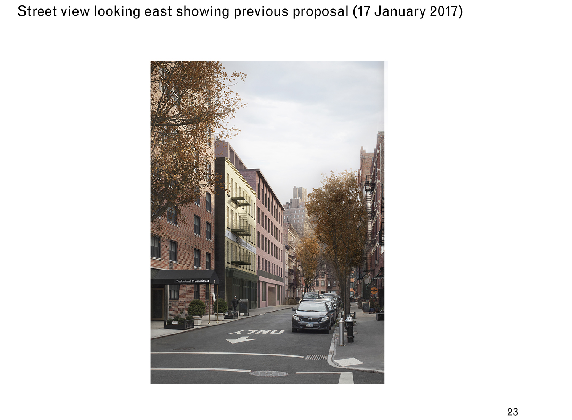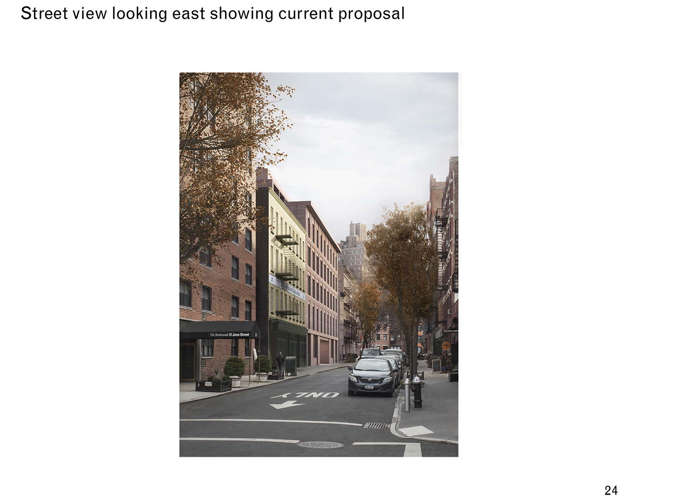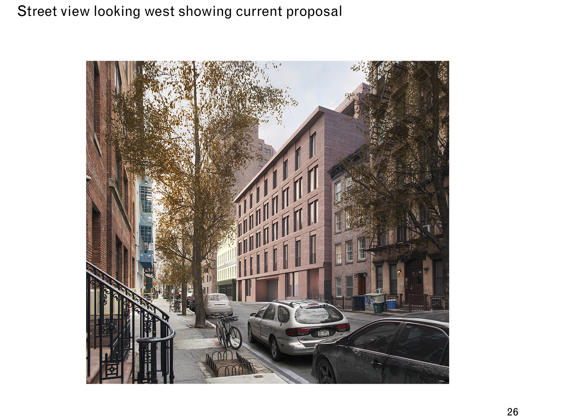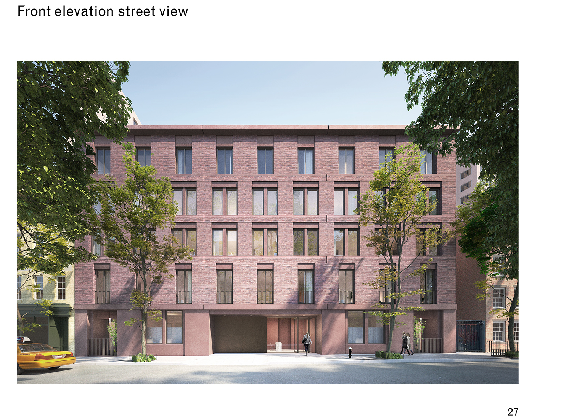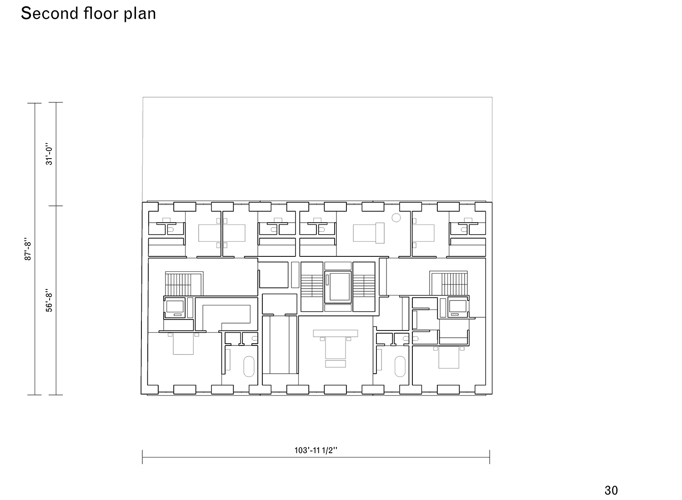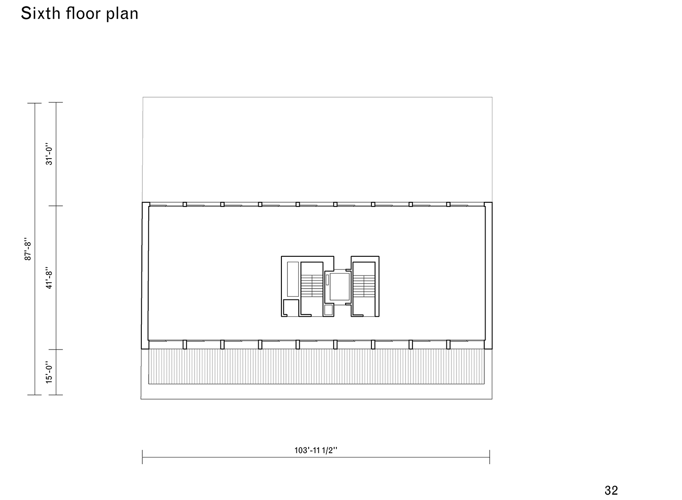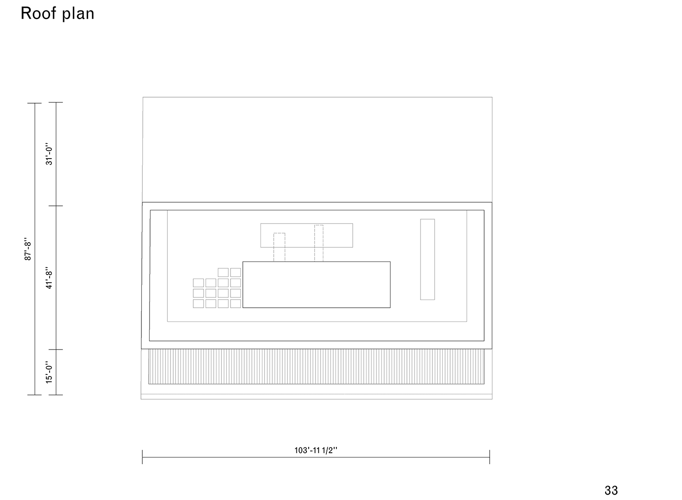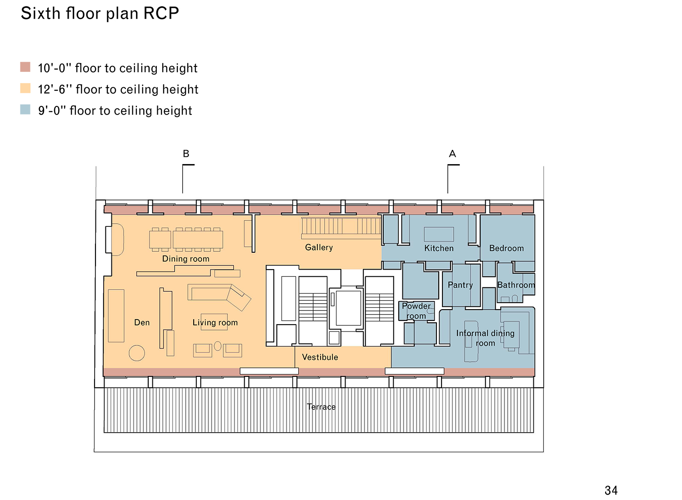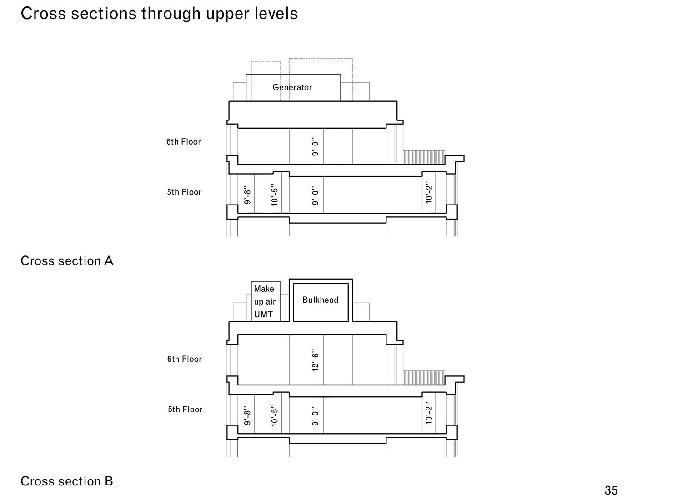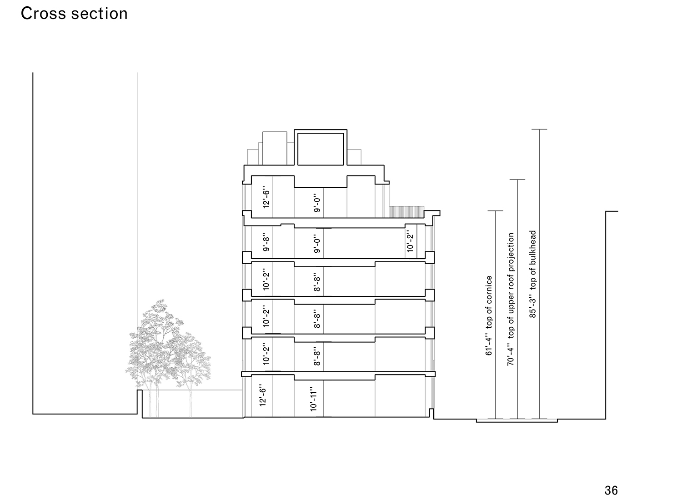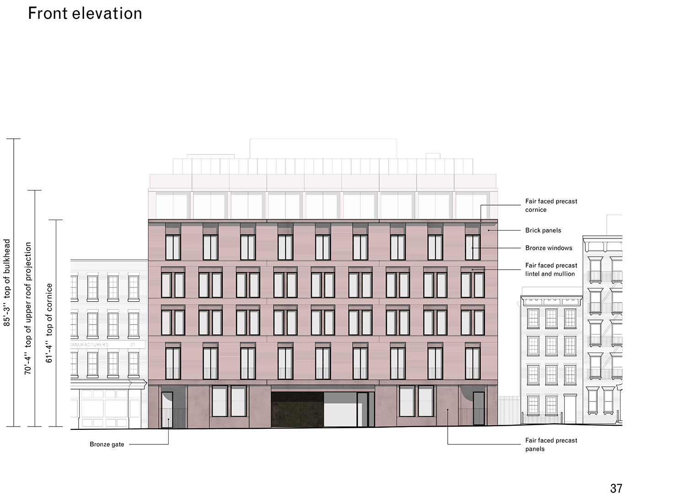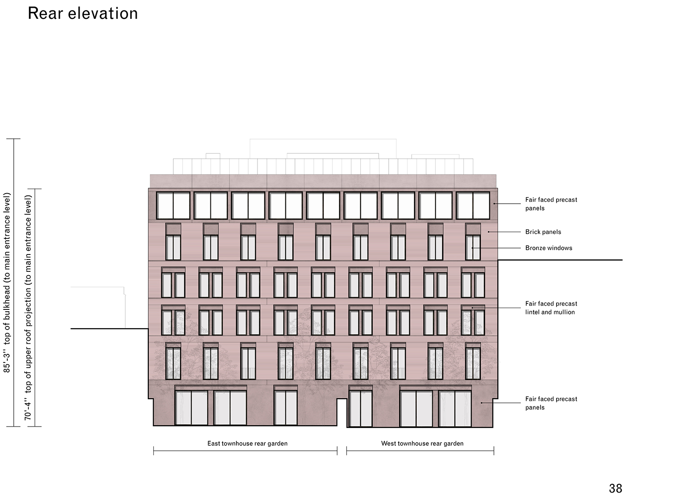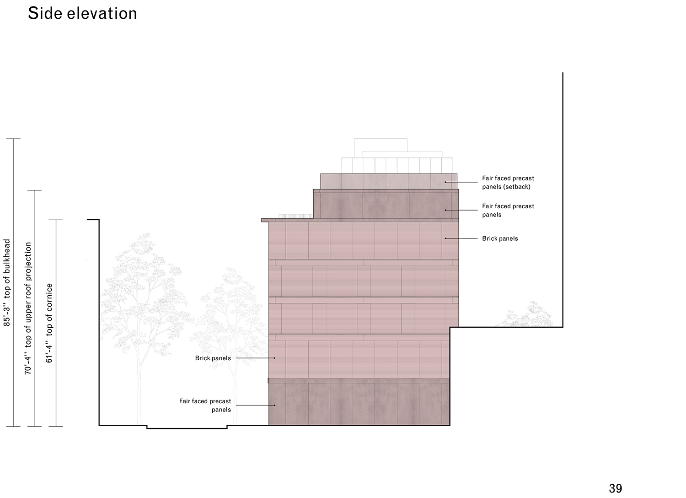Nearly eight months ago, an apartment building was proposed as a replacement for a garage building at 11-19 Jane Street, in the West Village. On Tuesday, at its fourth session on the matter and after intense opposition from the public, the Landmarks Preservation Commission approved the structure.
As we’ve written several times before, 11-19 Jane Street sits between Greenwich Avenue and West 4th Street/Eighth Avenue. The two-story structure there now goes back to 1922 and became the purview of the LPC when it designated the Greenwich Village Historic District in 1969.
The new building comes developer Edward Minskoff. British architect Sir David Chipperfield, working with Ward Dennis of the Financial District-based preservation consulting firm Higgins Quasebarth & Partners, is responsible for the design.
It will contain seven condominium units across six floors. The first floors two will share two duplex townhouses, followed by two units each on the third and fourth floors. Then the fifth floor and set-back penthouse level will contain one duplex apartment. According to the latest new building application, they will span 30,767 square feet of residential space, for an average of over 4,382 square feet each.
There is a 327-square-foot commercial component, but that is for a 12-space parking garage. It will be accessible to the public and entered via the center of the ground floor.
Tuesday’s presentation was led by Mr. Dennis, who said the revised design has a “much stronger residential feeling.” The chief change from the version presented in January was the fenestrations. They certainly have a richer feel, with more detail.
Starting from the bottom, the townhouse entrances now read more like doors than windows. The townhouse windows have also been given more masonry, presenting in two distinct pieces instead of two sections of two. Plus, more of the cast stone from the base is present in the upper facade, which is primarily brick.
On the second floor, nine individual Juliet balconies have replaced the single balcony stretching across the width of the façade. There will also be lintels above, as well as above the windows on the third and fourth floors. Those windows were sliders, but have been replaced with casement windows.
The fifth floor windows will also be casement windows and the sixth floor’s profile has been lowered by about four inches. The overall height of the building, however, has not changed, and will be 85 feet, three inches to the top of the bulkhead.
LPC Chair Meenakshi Srinivasan said the design team responded well to their concerns and she agreed that the new windows are more like those in other residential buildings.
Commissioner Adi-Shamir Baron said the ground floor windows still read like something you’d find in a suburban office park.
In the end, the commissioners approved the proposal. With that approval was the instruction that the applicant work with LPC staff to refine details such as the ground floor windows.
“It is disappointing that the Landmarks Preservation Commission chose to approve a design which is so patently inappropriate for the Greenwich Village Historic District and for Jane Street. The design is barely changed from the one roundly criticized by the public and rejected by the Commission in January,” said Andrew Berman, executive director of the Greenwich Village Society for Historic Preservation, in a statement released after the LPC session.
“It still looks like a chain motel, it’s still too large, and it still sticks out like a sore thumb. The changes made by the architect since January are the proverbial rearranging of the deck chairs on the Titanic,” he added. “This design might look at home next to the off-ramp of I-95, but it does not make sense on this historic side street. We hoped for better from this architect, and from the Landmarks Preservation Commission.”
View the full presentation slides here:
Subscribe to YIMBY’s daily e-mail
Follow YIMBYgram for real-time photo updates
Like YIMBY on Facebook
Follow YIMBY’s Twitter for the latest in YIMBYnews

