The Brooklyn waterfront is now booming across several neighborhoods, with Greenpoint among the areas seeing a substantial amount of progress. YIMBY previously revealed preliminary designs for the building coming to 13-15 Greenpoint Avenue, and now we have the updated renderings, as the project continues making its way through the planning process.
Kutnicki Bernstein Architects is designing the building, which will rise next to Greenpoint’s Transmitter Park. The 11-story structure will have 77 units spread over 72,950 gross square feet, as well as 4,600 square feet of commercial space on its ground floor. There will also be 8,965 square feet set aside for 36 parking spaces.
The biggest change in the updated design is a shifting of the project’s massing across its upper floors towards Kent Street, instead of the Greenpoint Avenue side. This would also come with a different type of window, but overall the facade looks fairly similar.
With larger towers set to rise in the surrounding blocks, the proposed plan is a more cohesive development scenario than some of the as-of-right options, which would split the project between two buildings. The streetwall of the design has also seen a substantial increase along Kent Street, which is more in keeping with Greenpoint’s existing and impending structural fabric.
Bradford N Swett is the owner according to public records, and the redesigned plans don’t come with an anticipated completion date, but a 2020 estimate would not be unreasonable.
Subscribe to YIMBY’s daily e-mail
Follow YIMBYgram for real-time photo updates
Like YIMBY on Facebook
Follow YIMBY’s Twitter for the latest in YIMBYnews

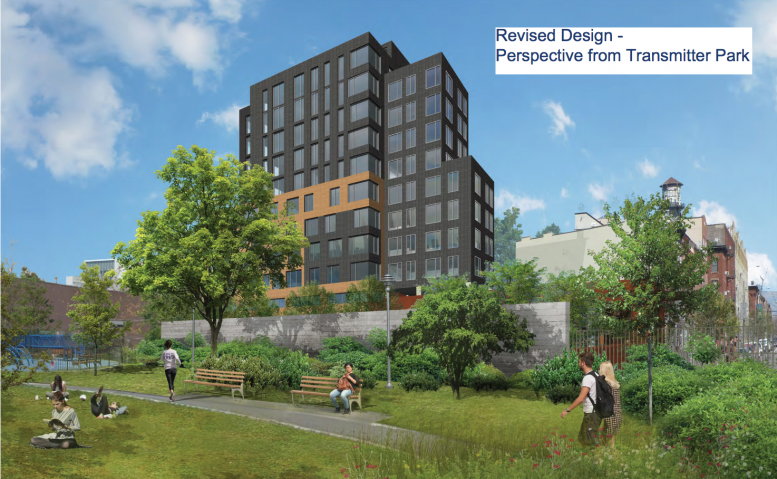
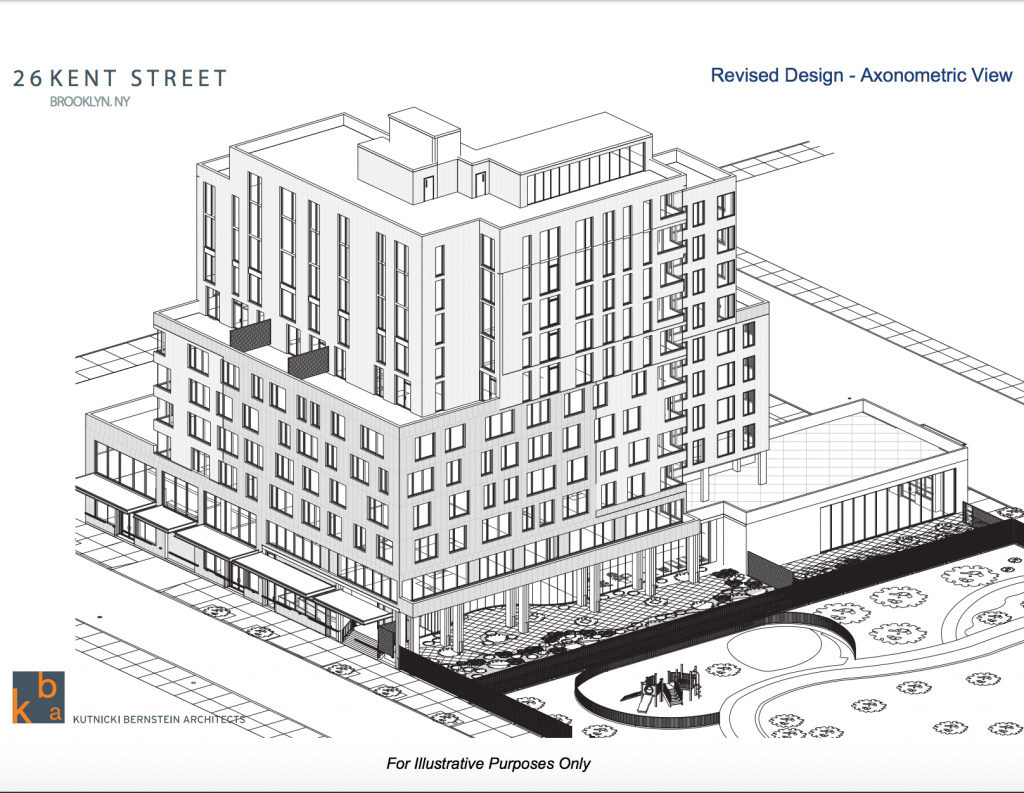
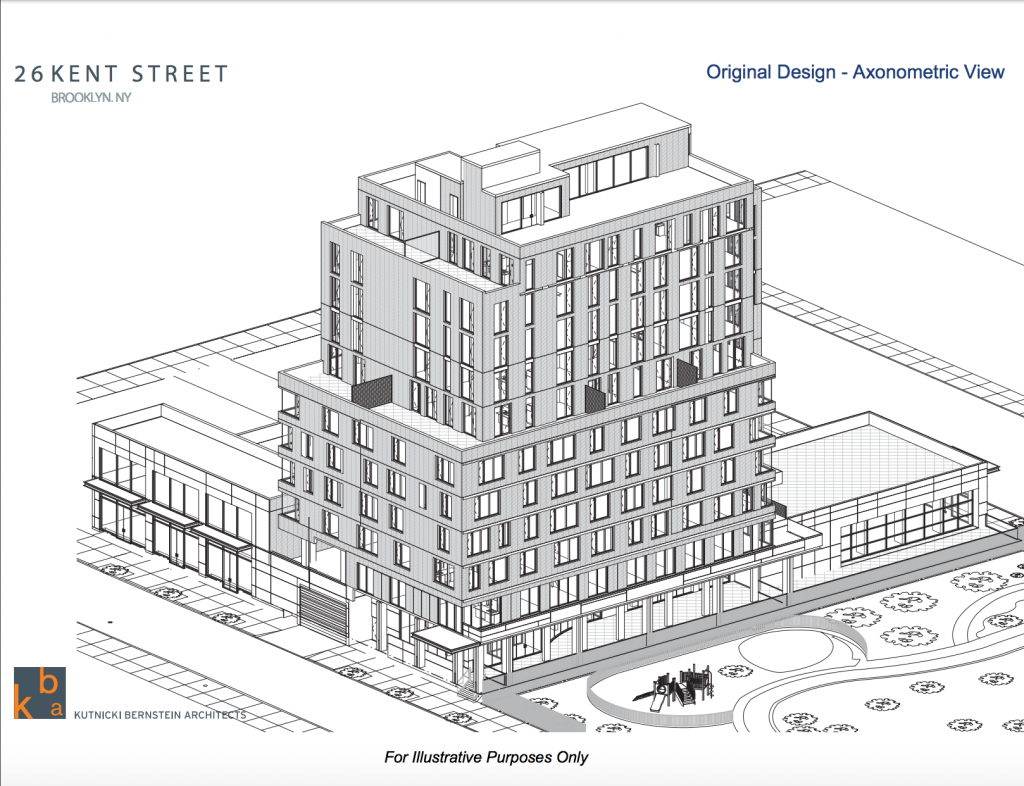

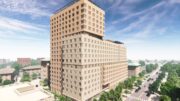
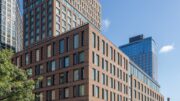
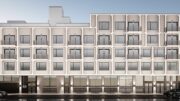
Hello..YIMBY..compare an old and the new designs on 13 Greenpoint Avenue in the location of Greenpoint, many details and decorations would expand for bigger longer structure stay the building so such as size and space to use undying living.