Staten Island rarely sees major new developments, and when it does, they normally appear on the island’s northeastern shorefront, in and around the St. George ferry terminal. But now, in the borough’s Bloomfield neighborhood on the far western side of the island, new job applications have been filed for an office building that will span just shy of 325,000 square feet, with a design by CetraRuddy Architects.
The site is part of an existing office park, but the design for the new building will be substantially more attractive than those surrounding it. While the DOB applications indicate the structure will have no parking within its walls, the design will unfortunately conform to the prototypical suburban office park, with vast fields of surface lots stretching beyond the actual development.
Besides the office component, building applications show an additional 3,336 square feet of manufacturing space, though the project’s Schedule A does not specify where this would be included. It does, however, show the first floor containing an “eating and drinking establishment,” and the rooftop will also feature a landscaped garden.
CetraRuddy was featured on YIMBY yesterday after applying for 520 West 41st Street’s new building applications, so the firm is certainly on a roll within the five boroughs. The design for the building will be sleek, with an angular and glassy facade that lends as much distinction as is possible to a relatively short eight-story structure surrounded by acres of parking.
The project is a component of the Corporate Park of Staten Island, and its developer is Richard Nicotra of Nicotra Group, LLC. No formal completion date has yet been announced.
Subscribe to YIMBY’s daily e-mail
Follow YIMBYgram for real-time photo updates
Like YIMBY on Facebook
Follow YIMBY’s Twitter for the latest in YIMBYnews

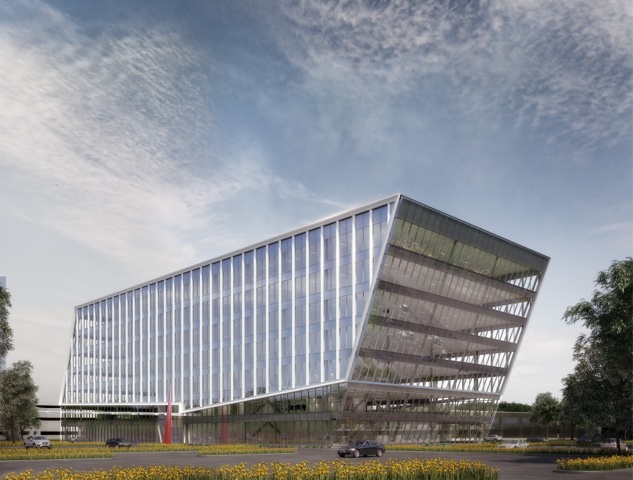
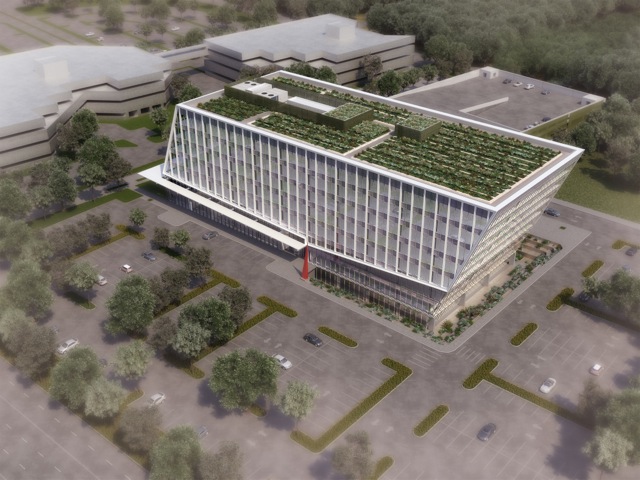
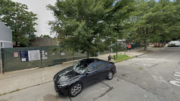
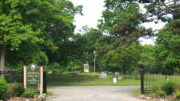
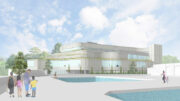
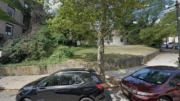
All right..choose for change that’s chill in my mind, especially the rooftop. Make a deal development doing its into the best designing. (Love it)
The developer is already advertising this space on signage adjacent the Outerbridge Crossing on the Perth Amboy, NJ side.
‘…the design will unfortunately conform to the prototypical suburban office park, with vast fields of surface lots stretching beyond the actual development…’
No other way to reach South Avenue except by car, or the slow S46/s96 bus from the SI Ferry terminal which passes through some of the worst parts of SI.
http://web.mta.info/nyct/bus/schedule/staten/s046cur.pdf
This design for office building is nice addition to existing office park. Ultralight and sleek, it may fit not only Staten Island but Brooklyn (Red Hook, Getaway Center), or maybe even Queens, like Flushing or Jamaica.
8 story, and top 5 stories are looks with sufficient floor height.
Green roof will help with real estate taxes. Need architect who can file same for existing buildings with building dept. on Staten Island.