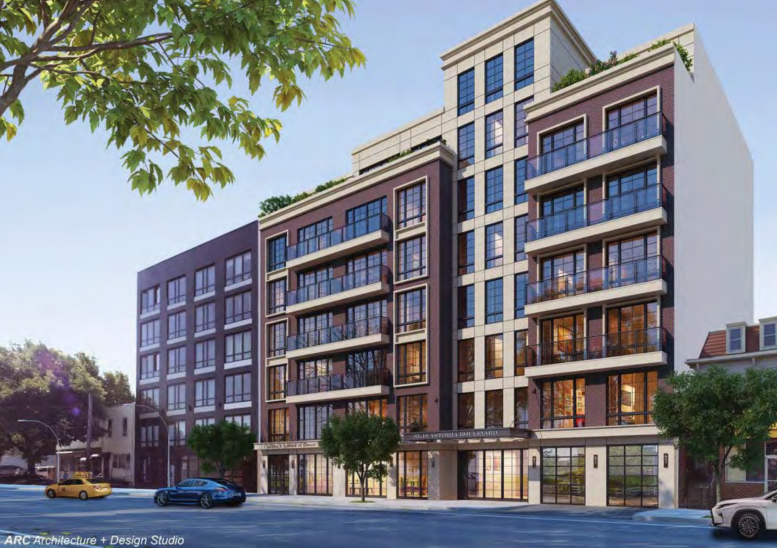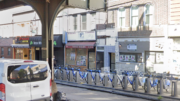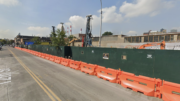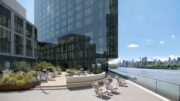As Astoria continues to thrive, spot re-zonings are sometimes required to handle the neighborhood’s growing pains. One of those is in the works at 35-10 Astoria Boulevard, and calls for a new seven-story mixed-use project, which YIMBY can reveal today.
The applicants hope to gain approval to build a 52,720 square-foot structure, containing a 2,800 square-foot dance studio on the ground floor, while the rest of the space would be residential, divided amongst 36 units. Twenty percent of those would be designated as affordable, and there would also be 13 parking spaces included in the project, nine of which would be enclosed.
With an average size of almost 1,500 square feet, it would seem quite likely that the non-affordable units will be condominiums.
ARC Architecture + Design Studio is behind the renderings, which certainly improve on the site’s current condition. The new building would meet the street-wall along its entire envelope, enhancing the block’s urbanity, and the contribution of token commercial space on the ground floor will also help put additional eyes on the street.
The re-zoning would also allow for the redevelopment of another existing structure on the block, and further down the line, another four-story building could potentially rise adjacent to 35-10 Astoria Boulevard.
Astoria Boulevard LLC is behind the application, and pending approvals, completion is expected by 2020.
Subscribe to YIMBY’s daily e-mail
Follow YIMBYgram for real-time photo updates
Like YIMBY on Facebook
Follow YIMBY’s Twitter for the latest in YIMBYnews






Nothing resist.