The blocks of Jackson Heights offer some the densest real estate in Queens outside of its most urban cores like Long Island City and Jamaica, and today, we have the reveal for another new project coming to the neighborhood. YIMBY last reported on 71-17 Roosevelt Avenue back in December of 2014, when initial new building applications were filed, but now we have an update on the design and the development team, comprised of Scott Aaron’s Socius Development, and Werber Real Estate.
The building will rise 14 floors, with 95,000 square feet of residential space to be divided amongst 139 rental apartments, averaging just under 700 square feet each. Marvel Architects is behind the design.
The project will also include an 8,400 square-foot retail space on the ground floor, topped by 19,000 square feet of community facility space on the second level, to be occupied by medical offices. There will also be 167 parking spaces for the project, most of which will be located on the cellar level.
The parking requirements for the site are extremely unfortunate, especially considering its proximity to transit. The surrounding blocks contain stops for the E, F, M, R, and 7 trains, making the neighborhood one of the most transit-accessible in Queens.
Design-wise, plans for 71-17 Roosevelt Avenue are a substantial improvement on the previous mix of open land and neglected urbanity. The angular structure will feature balconies integrated within its envelope, and terraces stacked up above. The massing makes an appealing call towards the Art Deco architecture that characterizes some of the neighboring fabric in Jackson Heights.
Werber Real Estate purchased the land for $7 million back in 2013, and demolition permits have been filed for the site’s former structural occupants. Completion is likely by 2020.
Subscribe to YIMBY’s daily e-mail
Follow YIMBYgram for real-time photo updates
Like YIMBY on Facebook
Follow YIMBY’s Twitter for the latest in YIMBYnews

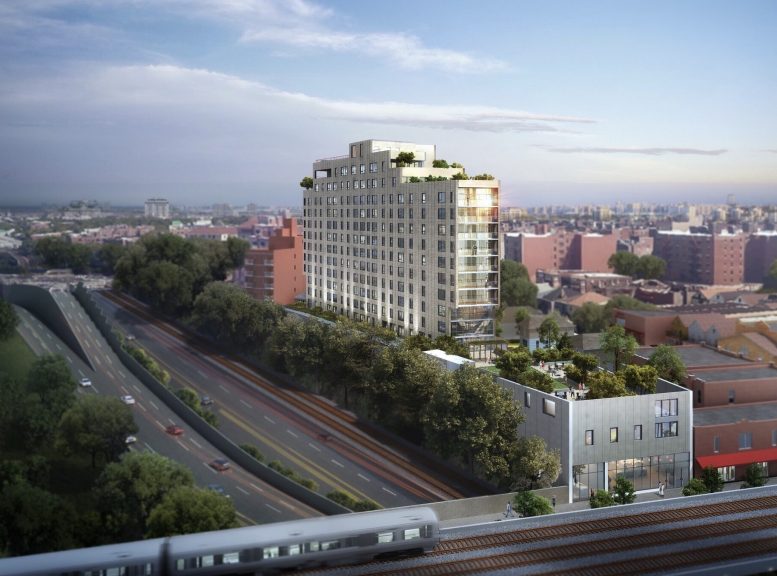
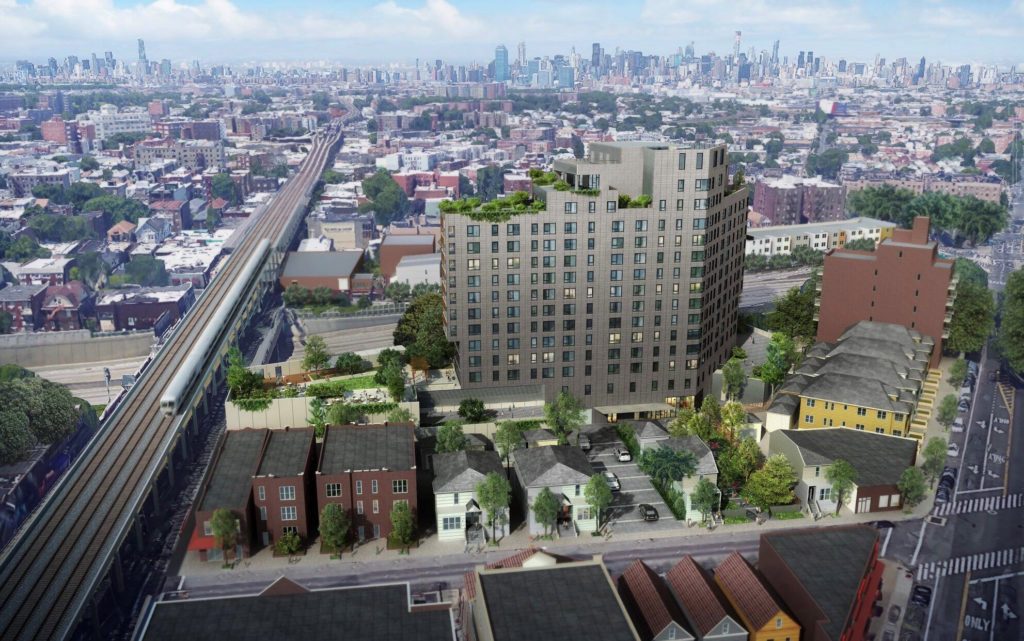

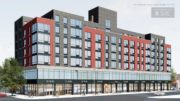
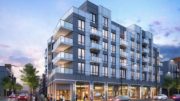
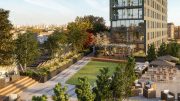
Said I still chasing new structure.
Community facility space occupied by medical offices. Isn’t that commercial space? 167 parking spaces unfortunate.?Don’t some people need parking for their cars. Everyone does not like to take public transportation no matter how close it is.
Beautiful design, magnificent concept. A project of this scope has been long overdue for this vital and vibrant neighborhood. The project’s location west of Broadway places it in Woodside, which will certainly see continuing development on this scale in the future.
Amenities include the 7 train and BQE right outside your window, constant noise and car exhaust being pumped into your air duct system day and night, late-night crime along Roosevelt Avenue and I’m certain a poorly constructed building which will start showing the signs of age after two years. If you really want to know just how bad it’ll be, walk around the area.
This neighborhood is beautiful because we don’t have these ugly over priced high rise buildings. What the 7 train doesn’t need is another 1000 people on the platform. The beauty in Jackson heights is the sun. Keep building and watch the darkness consume the neighborhood.
I think it’s an improvement – and the area could use some extra parking honestly because so many of the co-ops in the area have no parking at all. so, 2 thumbs up.
More housing is unbelievably good. That amount of parking is backwards 1950s urban destruction. Tpk–please move to Long Island. Thanks.
I am interested in the rental of an apartment in this location. Who should I contact?
Thank You