In August of 2015, YIMBY reported on new building applications for 35-08 146th Street, in Murray Hill, Queens. In January of 2016, we revealed the first renderings for the 15-story project. Today, we have an updated look at the design, which has seen substantial revisions since the initial images were released.
Originally, plans called for a proliferation of balconies in a cascading pattern across the facade, and some floor-to-ceiling windows, resulting in a fairly futuristic appearance. The glassiness of the project has since been toned down substantially, as have the balconies, resulting in a much more streamlined exterior. MY Architect PC is responsible for both the original and updated design.
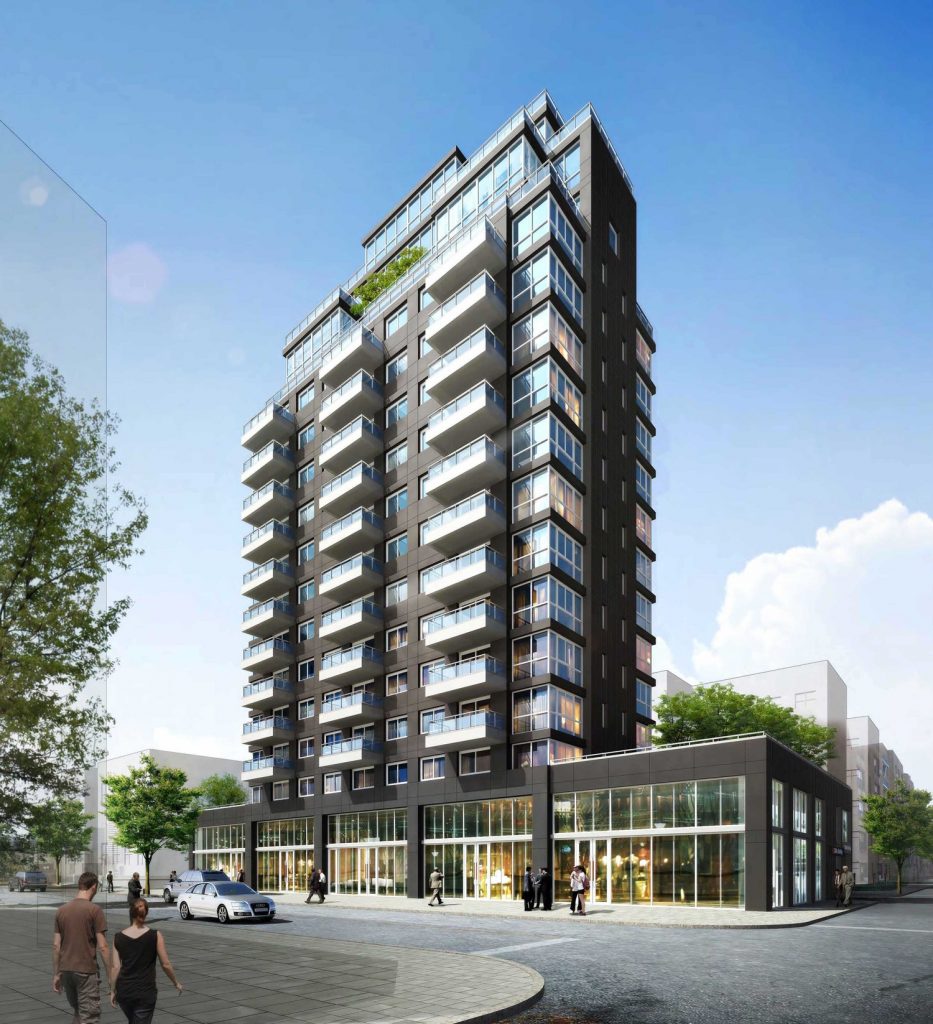
35-08 146th Street, image by MY Architect PC
The building will rise 163 feet to its rooftop, and will hold 54,962 square feet of residential space, to be divided amongst 57 units. With the top three floors split between two terrace-laden triplexes, and units at an average size of over 950 square feet, condos would appear likely. This would also be affirmed by the continued absence of PTACs in renderings.
As originally filed, there would have been an 11,800 square-foot school occupying the first two floors of the structure, but that has apparently been swapped out for 9,500 square feet of retail space. There will also be a 34-car parking garage on the cellar and first floors.
W&L Group is developing the site, which is rising on lots formerly occupied by six homes. As YIMBY previously reported, the combined purchase price of the 16,250-square-foot site was $10,332,000. Completion is likely within another year or so.
Subscribe to YIMBY’s daily e-mail
Follow YIMBYgram for real-time photo updates
Like YIMBY on Facebook
Follow YIMBY’s Twitter for the latest in YIMBYnews

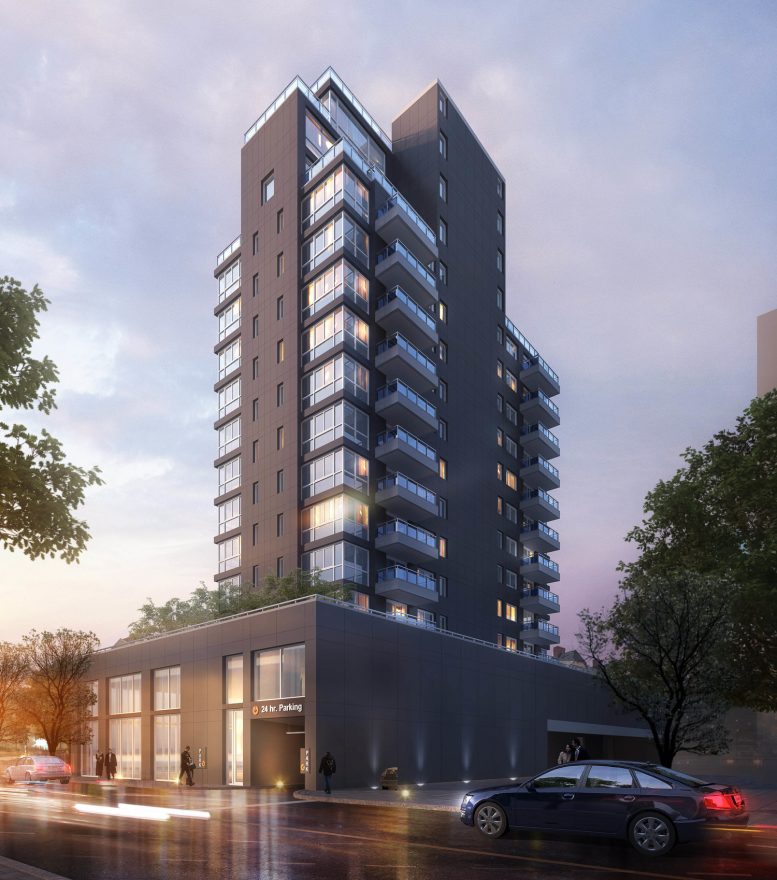
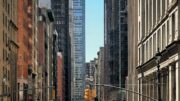
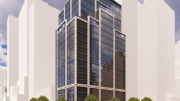
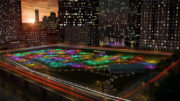

Which is a lot of balconies.
Gorgeous design, truly a thing of beauty, although the first renderings were bolder.
A much-needed addition to the housing stock in this underdeveloped section of Flushing.
I m looking for a apt.1 or 2 bedroom,2 Bath.Pls send the details and price