The Midtown Plateau’s block-to-block coverage of behemoth skyscrapers knows no rivals in terms of sheer density, which is why it is increasingly difficult for towers to penetrate above the still-rapidly-growing thicket. But at an imminent height of 1,050 feet, and after ten years of watching and waiting, the Jean Nouvel-designed 53 West 53rd Street is about to do exactly that.
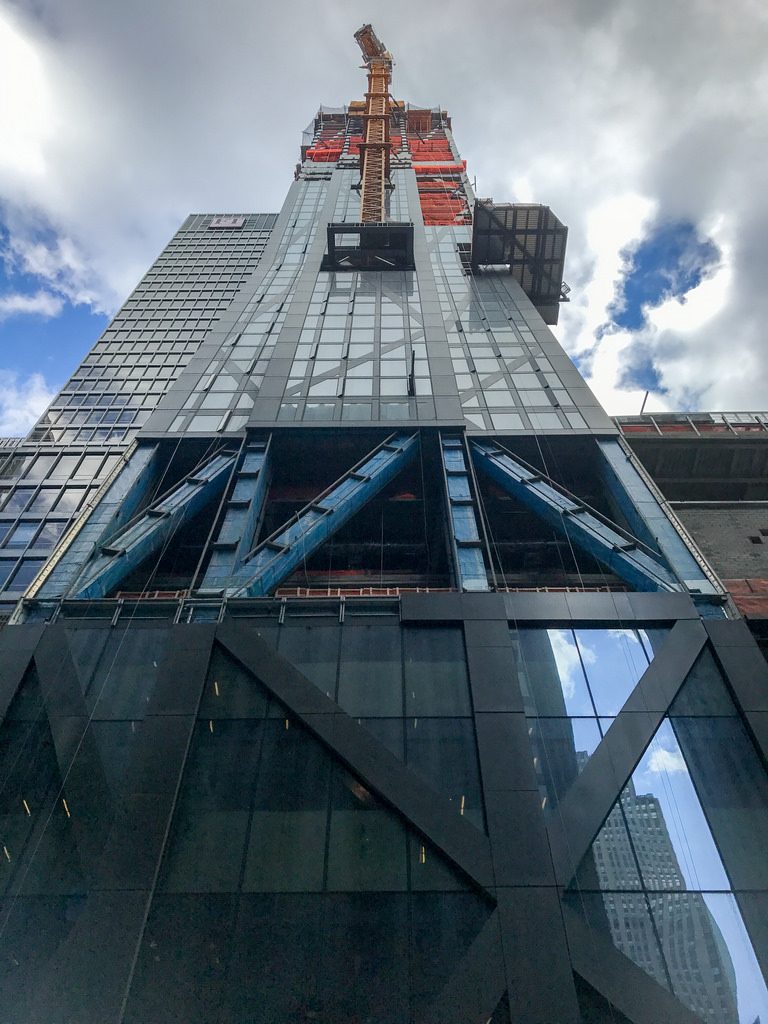
53 West 53rd Street, photo by Tectonic
The latest images from Tectonic show that the building, alongside 111 West 57th Street, is now making quite an impact when viewed from Central Park. This will be one of its most visible perspectives, and as additional photos show, it is only just beginning to make it into the frame when viewed from the south.

53 West 53rd Street as viewed from the south, photo by Tectonic
The building appears to be about two-thirds of the way to its eventual rooftop, and will stand 73 floors in all. The tower is currently at about its fiftieth floor, with over twenty to go before topping-out. While the DOB indicates 73 actual floors, the marketing count will number 82.
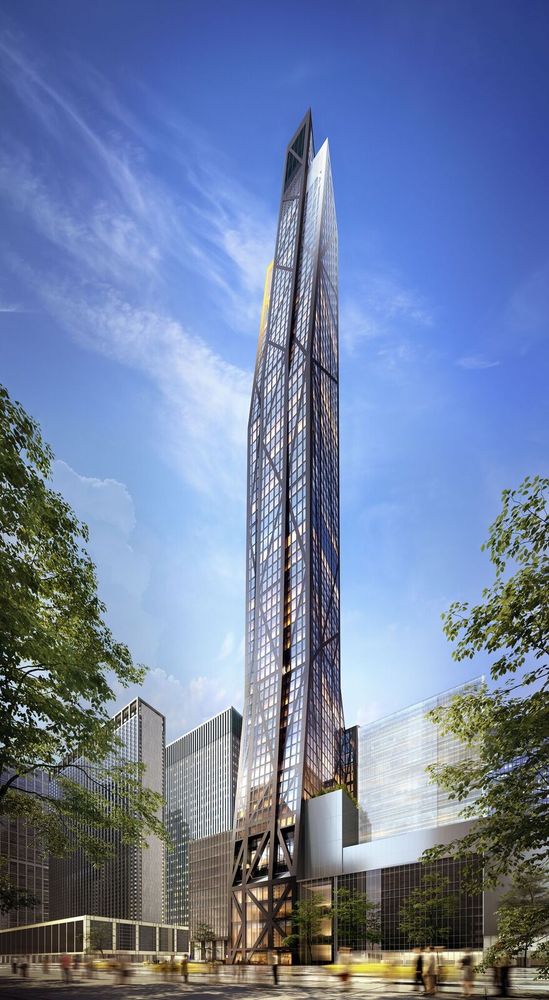
53 West 53rd Street, rendering by VUW Studio
New renderings also surfaced for the tower in the past few weeks, giving yet another idea as to what it will look like once complete. The facade is already falling into place along the lower floors, so the comparison with reality is not far off.
The tower will have 145 condominiums within, and Hines, Pontiac Land Group, and Goldman Sachs are the site’s developers. Completion is anticipated by the end of next year.
Subscribe to YIMBY’s daily e-mail
Follow YIMBYgram for real-time photo updates
Like YIMBY on Facebook
Follow YIMBY’s Twitter for the latest in YIMBYnews

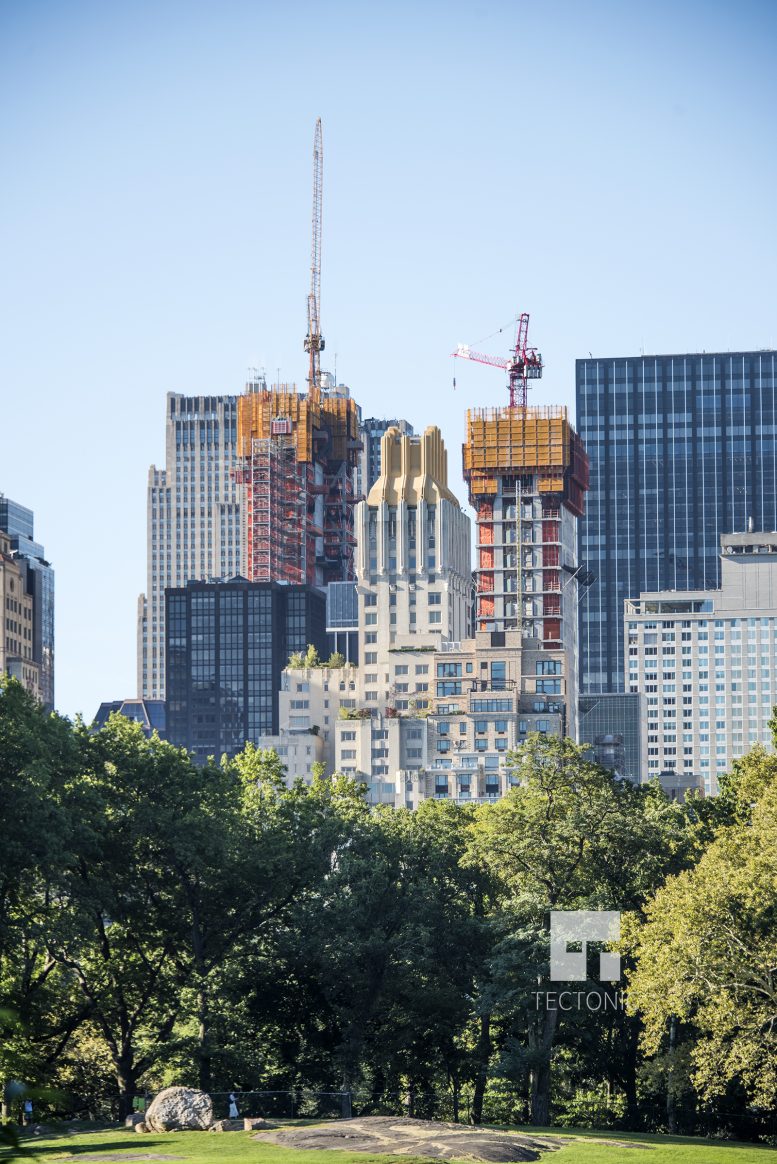
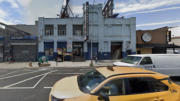
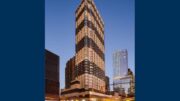
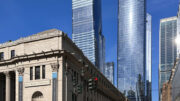
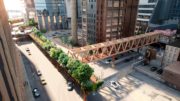
I hate violent but I love progress. (Tell me what would you like to see on 73?)
73 actual floors and 82 marketing floors. What does this mean? If a building has 73 floors how can the owners claim 82???
The base of the tower crane, rising from a platform protruding from the exterior of the building well above street level itself is exciting!
Looking forward to see the building’s impact on the skyline once it pierces the thicket of others nearby matches the tantalizing renders…or if it turns out joining the pack of supertall ”teasers” in Hudson Yards that looked great “on paper” or in the digital renders, but are turning out to be little more than bigger, bulkier, if taller, boring and banal versions of the many garden variety skyscrapers scattered about midtown on 3rd, Madison, and especially 6th Avenues…