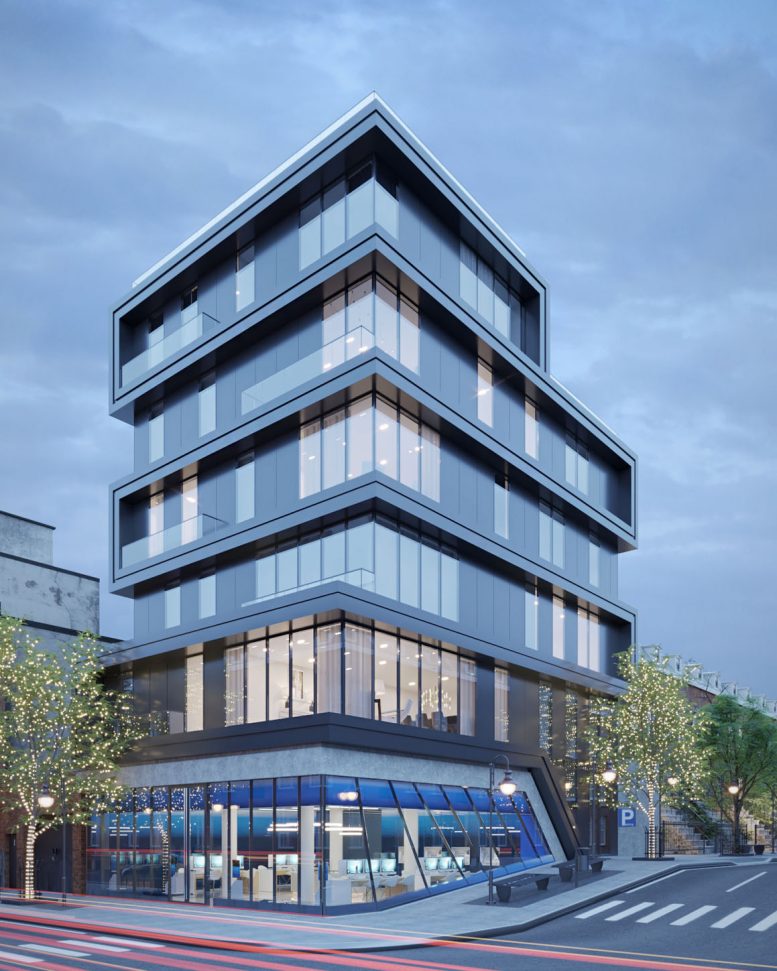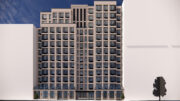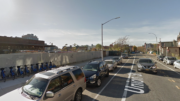Building applications were filed for the site spanning from 513 3rd Avenue to 165 12th Street, on the corner of 3rd Avenue and 12th Street in Gowanus, back in late July. Now, YIMBY has the reveal for the project, which is being designed by prolific architects Issac & Stern.
The DOB permits show the six-story project will total 12,657 square feet, within which, there will be 629 square feet of commercial space on the ground floor, and 8,347 square feet up above, divided amongst nine units. At an average size of over 900 square feet, condos are probably a bit more likely than rentals.
While the building’s envelope will be fairly limited, it will pack a variety of uses into its mix. The small ground-floor commercial space will pack an outsized punch in terms of its impact on the block, and its exterior will feature oversized floor-to-ceiling windows outlined in concrete. Above, the facade will intermix more floor-to-ceiling windows with a metallic exterior, resulting in a thoroughly contemporary overall appearance.
Harel Edery of 165 12 Street Owner LLC is listed as the developer, and the LLC links back to EDG Development. Demolition permits for an existing structure that takes up a portion of the assemblage have not yet been filed.
Subscribe to YIMBY’s daily e-mail
Follow YIMBYgram for real-time photo updates
Like YIMBY on Facebook
Follow YIMBY’s Twitter for the latest in YIMBYnews






For me I vote, for you I don’t know.
Nice looking structure
Pretty amazing looking building. We need more of those fine crafted architecture in Brooklyn.