Renderings have come out depicting the removal of a single-story garage at 82 John Street, in DUMBO, Brooklyn, to be replaced with a five-story building. Permits have not been filed, so details about the project are not yet final, and the plans will go through the LPC later today.
This was undoubtedly given special attention by the architecture firm responsible for the design, Formactiv, who have listed 82 John Street as their business address, and may or may not also be the site’s developer. The plans appear to show a transition to residential use.
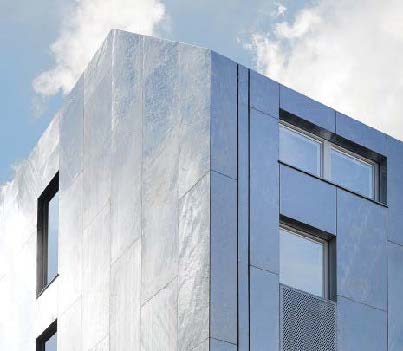
82 John Street materials, image courtesy Formactiv
The primary elements of the façade will be hot dipped galvanized steel paneling installed vertically, with large windows appearing to be floor-to-ceiling. The top two floors are angled in such a way as to benefit from views of Lower Manhattan and the Manhattan Bridge.
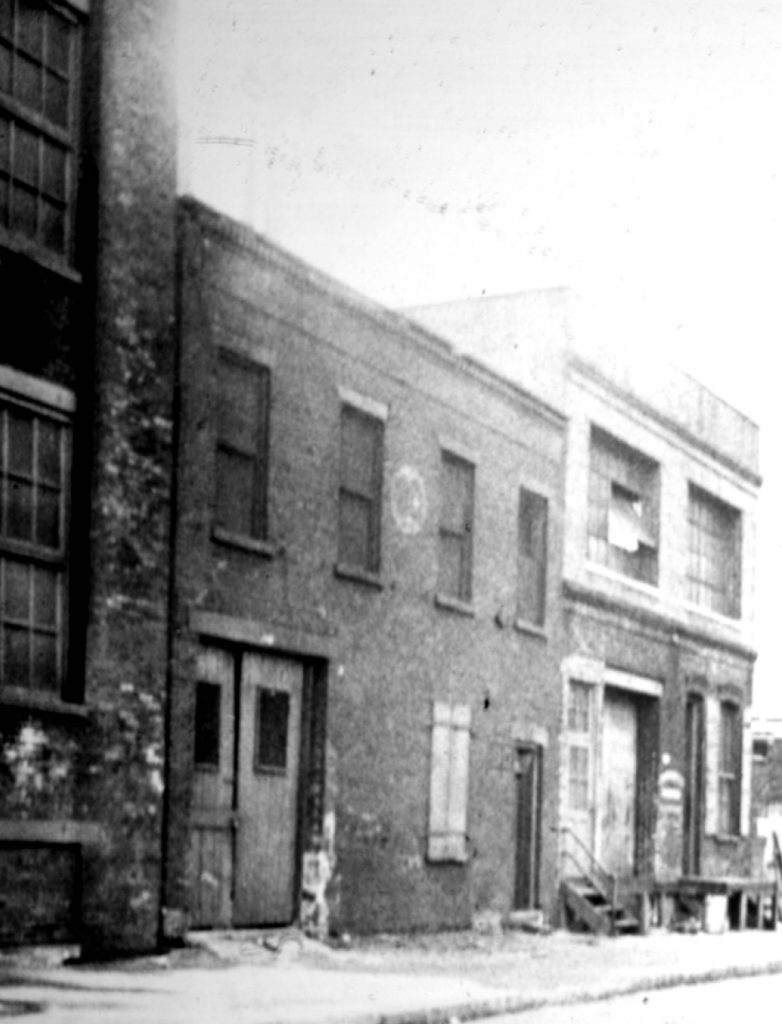
82 John Street, historic image courtesy Formactiv
An estimated completion date has not yet been confirmed, but pending approvals tomorrow, construction appears to be imminent.
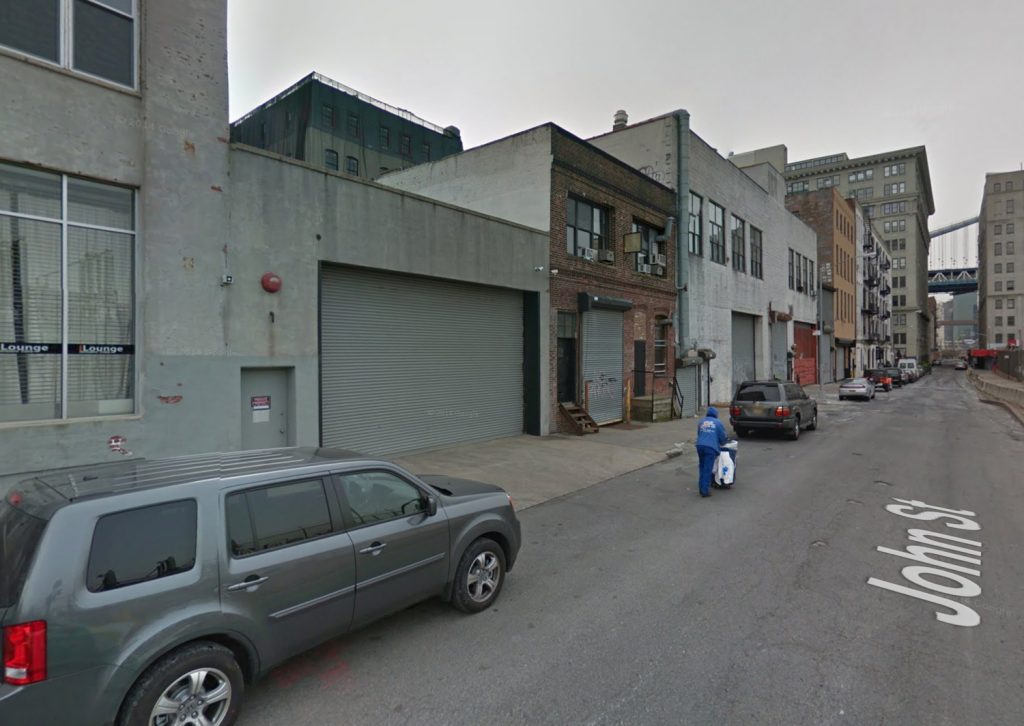
82 John Street, via Google Maps
Subscribe to YIMBY’s daily e-mail
Follow YIMBYgram for real-time photo updates
Like YIMBY on Facebook
Follow YIMBY’s Twitter for the latest in YIMBYnews

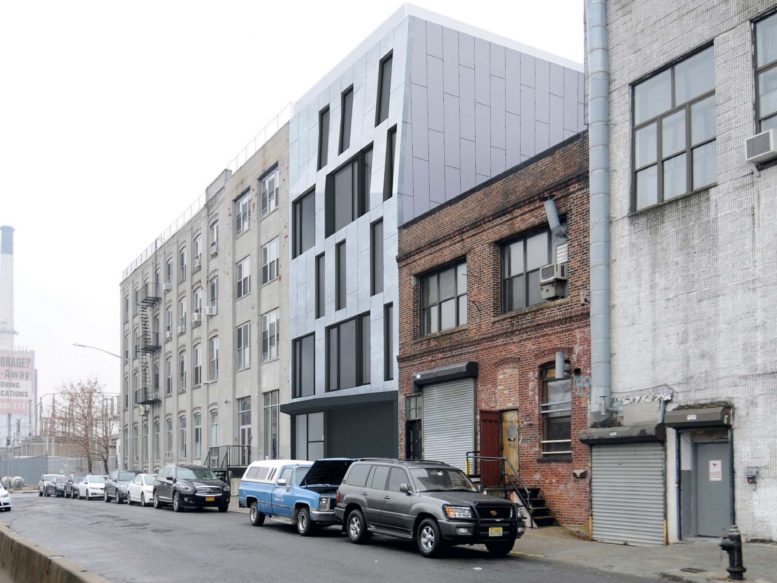
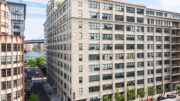
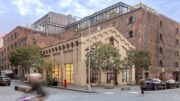
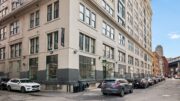
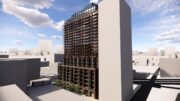
Next movement.