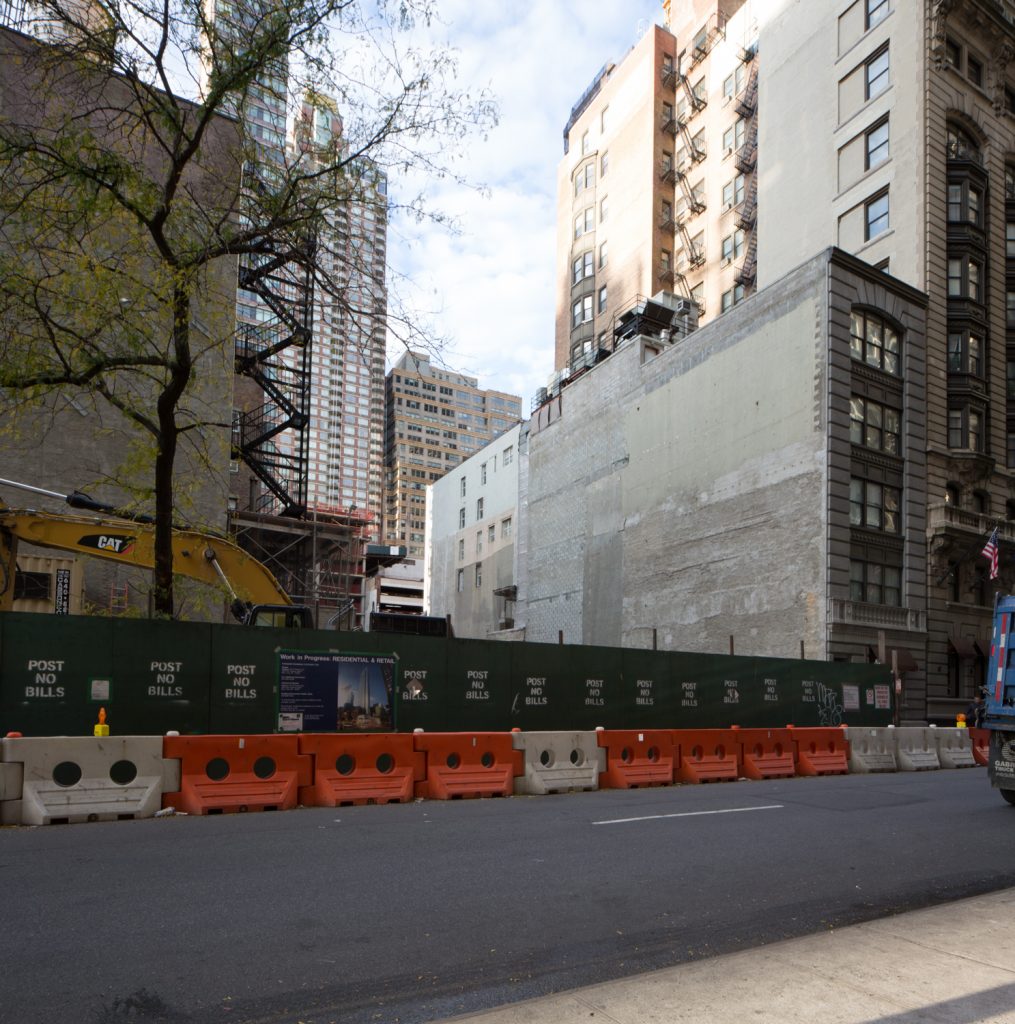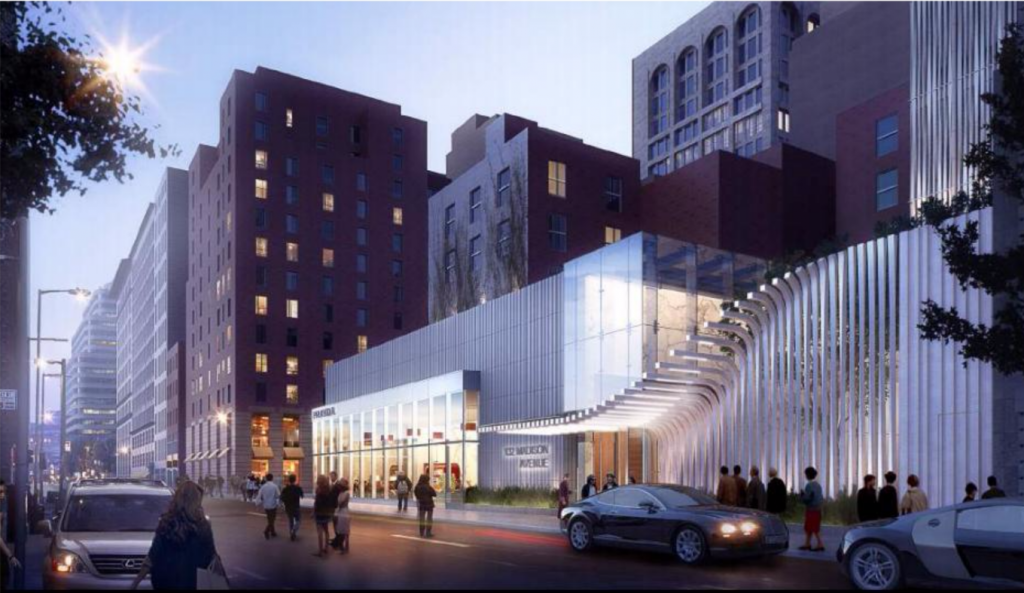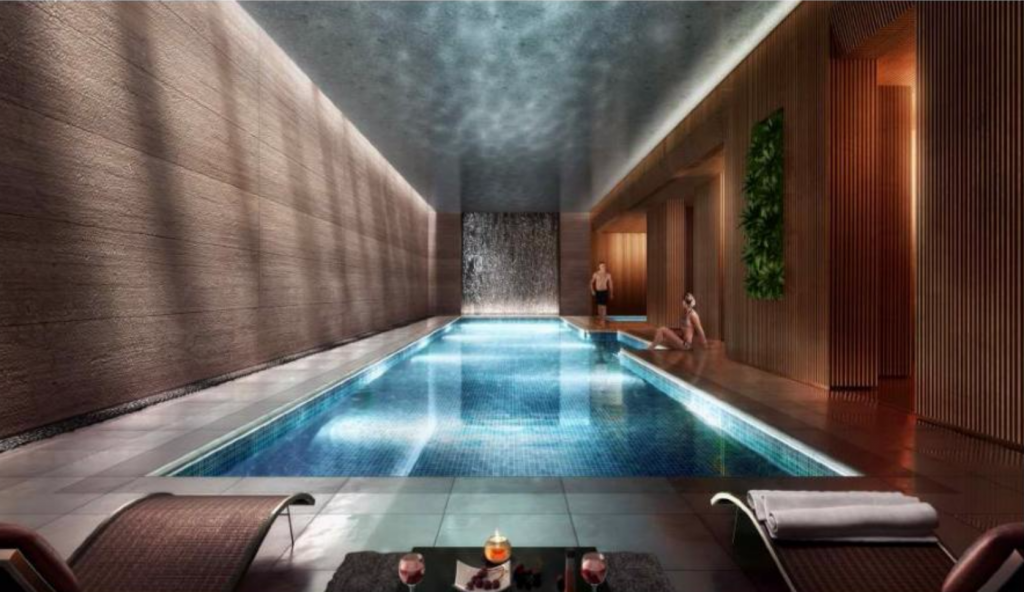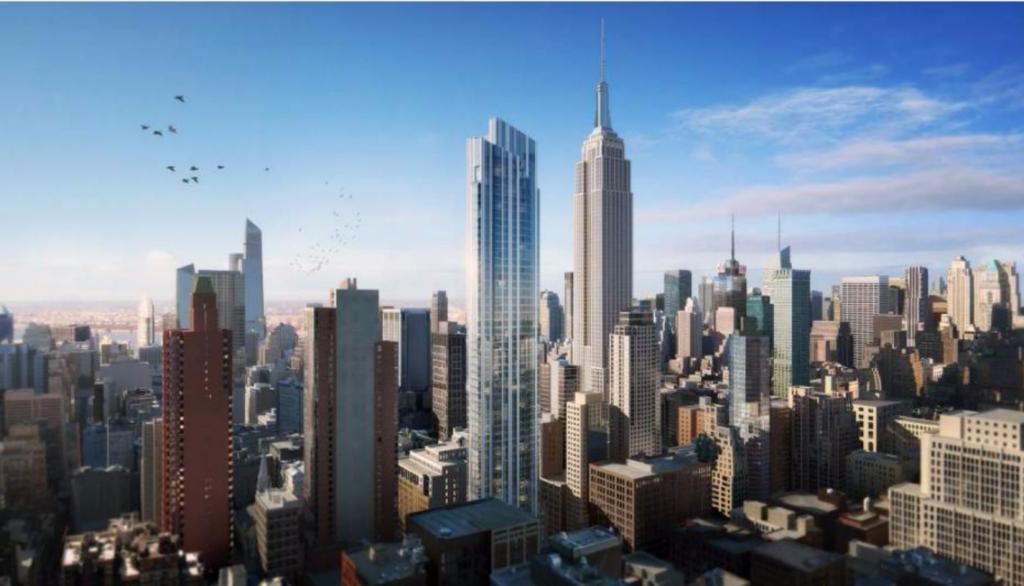Demolition permits have been filed for the five-story building at 126 Madison Avenue, in Midtown South, Manhattan. The site will become a commercial extension of 15 East 30th Street, a residential high-rise. Photos show construction is moving along for the rest of the project, which will top out at 51 stories above street level.

15 East 30th Street, image by Andrew Campbell Nelson
Handel Architects is responsible for the design. Older renderings give a good sense of the building’s sloped roof, and white metal bracing scaling the curtain-wall glass from the bottom to top.

15 East 30th Street, image by Handel Architects
Newer renderings show a modernist design on the ground level, with a curved sculptural section along the 30th Street entrance luring tenants towards the lobby, and foot traffic towards its nearby retail space.
The lobby will feature a marble wall through a curtain-glass box.

15 East 30th Street, image by Handel Architects
The structure will climb to a height of 756 feet. This is a slight reduction from the original permit, which proposed 53 floors rising 825 feet high. The project will yield just over 300,000 square feet of space, with 7,500 square feet of retail divided between two fronts, one on 30th Street and the other on Madison Avenue. 180 condominiums will be created, averaging more than 1,600 square feet each.

15 East 30th Street, image by Handel Architects
Fosun Group and JD Carlisle are responsible for development. Completion is expected by the end of 2019.
Subscribe to YIMBY’s daily e-mail
Follow YIMBYgram for real-time photo updates
Like YIMBY on Facebook
Follow YIMBY’s Twitter for the latest in YIMBYnews






Please pardon me for using your space: Thanks for take me tour around with aerial views.