Permits have been filed for a 13-story mixed-use building at 531 Sixth Avenue in the Greenwich Village, Manhattan. The development will sit at the crossroads between Chelsea, the West Village, and Union Square. Stops from just about every Subway line are nearby, and Gemini Rosemont will be responsible for development.
The 145-foot tall structure will yield 80,140 square feet of total area, with 54,520 square feet dedicated to the residential use, and 5,830 square feet for two commercial-retail spaces on the ground floor. 45 condominiums will be created, which includes 21 duplex units. The average residence will be 1,211 square feet.
The entire second floor will be dedicated to a tenant lounge and exercise center, and occupants will also have access to a rooftop terrace, storage for 23 bicycles, a laundry room, and a second fitness room in the cellar.
ODA Architecture will be responsible for the design.
Demolition permits were filed in October. The estimated completion date has not been announced.
Subscribe to YIMBY’s daily e-mail
Follow YIMBYgram for real-time photo updates
Like YIMBY on Facebook
Follow YIMBY’s Twitter for the latest in YIMBYnews

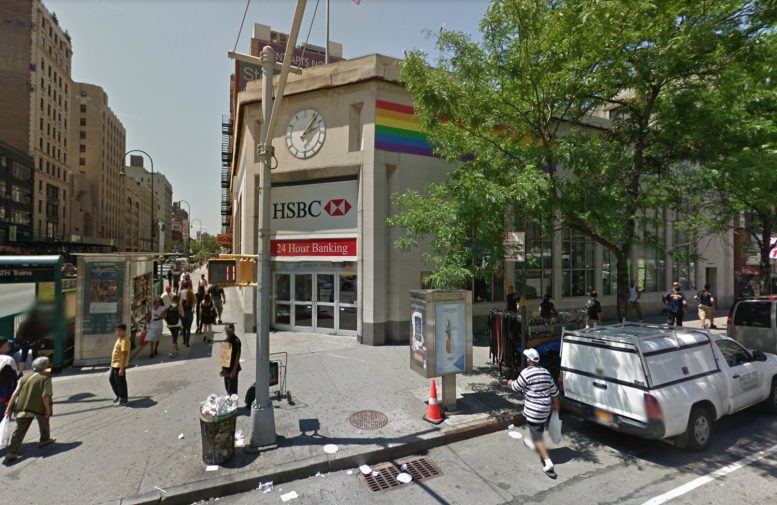
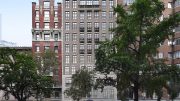
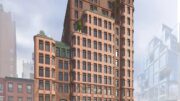
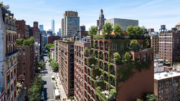
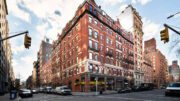
Please pardon me for using your space: Totality on a 13-story mixed-use building is development. (Hello YIMBY)
Yimby’s article doesn’t mention the story of the famous mural which was rescued at the last minute. We are hopeful the new architects will find a way to use the mural from the bank in it’s plans for the new structure. It would be especially appreciated if it could be located where the public might have access to it.