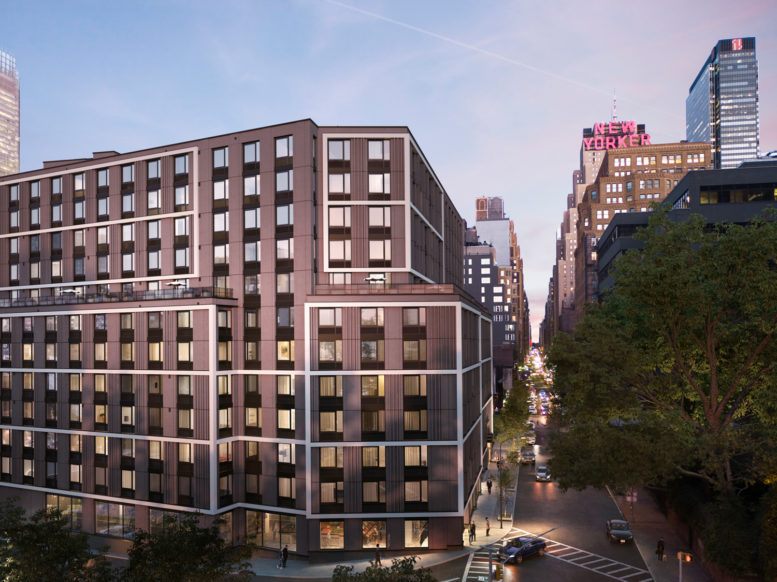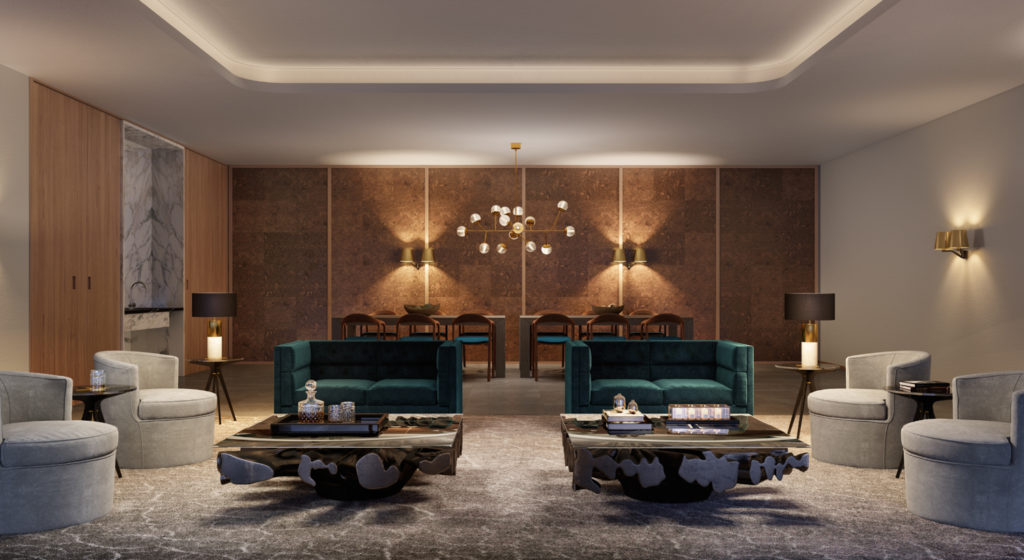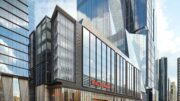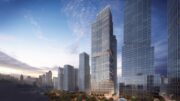New renderings are out for a twelve-story mixed-use building under construction at 411 West 35th Street, in the Hudson Yards District of Manhattan. The Lewis is named after Lewis Katz, who dedicated his life to improving the chances of success for younger people, particularly those disadvantaged by circumstance. This news corresponds with the launch of leasing for the 186 rental units.
Douglas Elliman Development Marketing is responsible for the leasing and marketing. Joy Construction and MADDD Equities formed a joint venture responsible for the development. INC Architecture & Design are behind the interior design.
The 120 foot-tall structure yields 191,700 square feet of space, with 162,850 square feet dedicated to residential use, 14,590 square feet dedicated to contiguous commercial use with the option for a division, and 980 square feet for a ground-floor doctor’s office.
Tenants will have access to a variety of amenities, including a lounge on each floor, landscaped terraces, fitness center, laundry room, 94 bicycle storage spaces, lobby, mailroom, and several outdoor recreational spaces.
The rooftop terrace has an enviable position overlooking both Midtown and Hudson Yards, and is enriched with sunbeds, seating, and a dining area with grills. The building will contain studio, one-bedroom, and two-bedroom units, with prices starting at approximately $3,000 per month.
The building has been granted New York City’s Green Property Certification, guaranteeing it as one of the safest places in the city to live and work by meeting all applicable government standards for voluntary environmental investigation and cleanup.
Gowanus-based Workshop Design + Architecture is the design architect, while Aufgang Architects is serving as executive architect.
Subscribe to YIMBY’s daily e-mail
Follow YIMBYgram for real-time photo updates
Like YIMBY on Facebook
Follow YIMBY’s Twitter for the latest in YIMBYnews









Please pardon me for using your space: Aftermath from project is progress, and aftermath from pay money is comfortable life.
One’s circumstances need to be fairly advantaged in order to live here
I see no mention of any Parking. Is this an oversight?
Building has indoor parking garage?
3k a month…and you have to share laundry facilities?!
PASS.