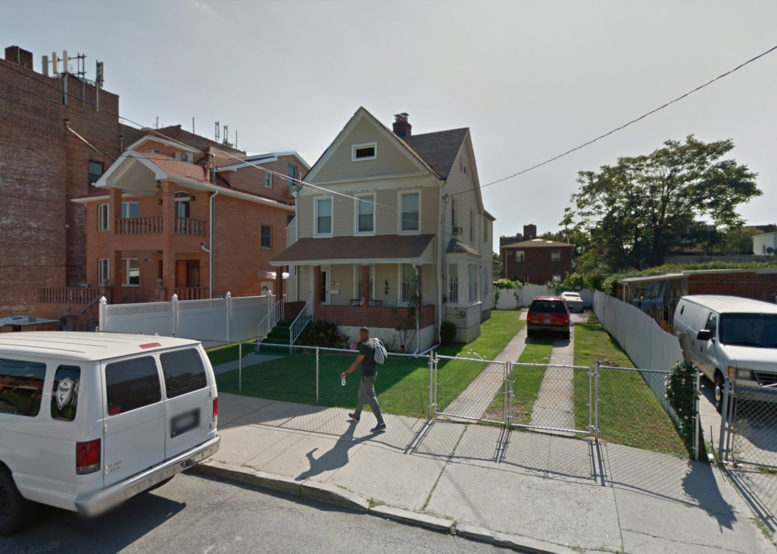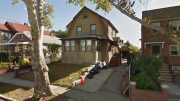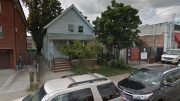Permits have been filed for a two-story mixed-use building at 45-12 Smart Street, in East Flushing, Queens. The site is a mile’s walk from the Main Street Subway Station, end of the line for the 7 train, and the Flushing-Main Street Train Station for the Long Island Rail Road. The site is two blocks from the Flushing Hospital Medical Center. An anonymous LLC is responsible for the development.
The 30-foot tall structure will yield 8,150 square feet of space, with 3,160 square feet dedicated to commercial-retail use, and 1,840 square feet for residential use. Two apartments will be created, averaging 920 square feet, indicating rentals. Two parking spaces will be open on site.
Ameriland Brook is the architect of record.
Demolition permits have not been filed, and the estimated completion date has not been announced.
Subscribe to YIMBY’s daily e-mail
Follow YIMBYgram for real-time photo updates
Like YIMBY on Facebook
Follow YIMBY’s Twitter for the latest in YIMBYnews






Be the first to comment on "Permits Filed for 45-12 Smart Street, East Flushing, Queens"