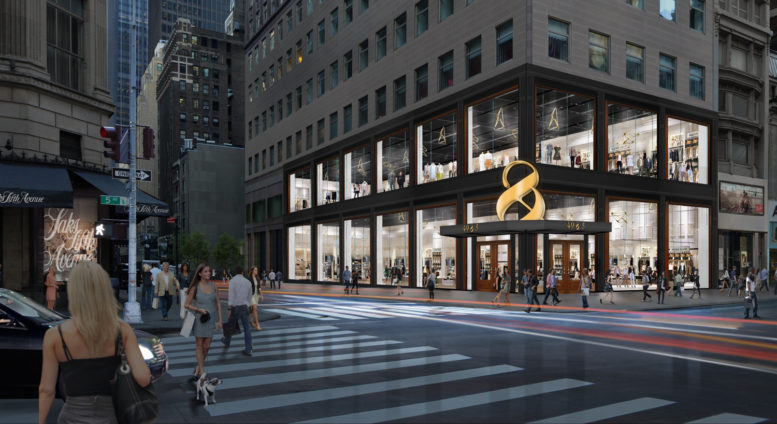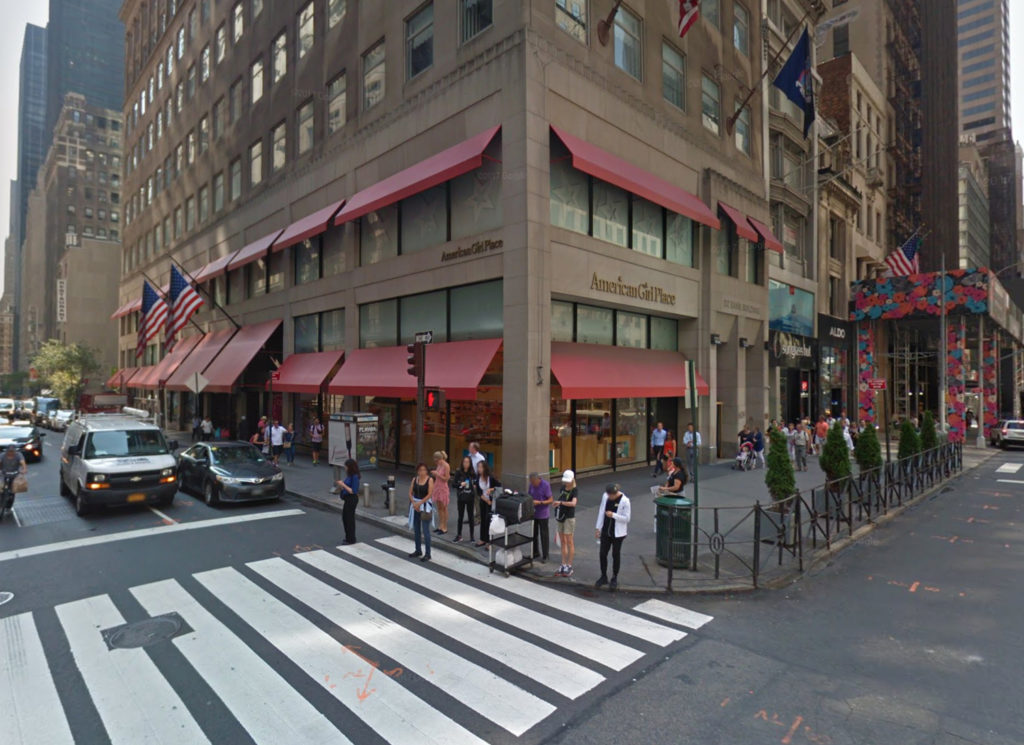Renderings are out for a complete redesign of 609 Fifth Avenue, a large retail space on one of the busiest street corners in the country, in Midtown Manhattan. The modern façade will bring floor-to-ceiling windows to the base of the limestone structure.
Cushman & Wakefield has been given the responsibility of finding a leasing agent for the retail hotspot on behalf of the property’s owner, SL Green. The site has 53 feet of retail frontage along Fifth Avenue and 127 feet along East 49th Street.
A total three stories of retail will result, yielding over 27,000 square feet. The Midtown surrounds have access to just about everything in terms of transit. Grand Central is six blocks South, and nearby subways include the 1, 4, 5, 6, 7, B, C, E, F, and M trains.
The previous occupants, American Girl, relocated in 2016 to 75 Rockefeller Plaza, just four blocks North. They signed a lease for $8.5 million, one of the largest of the year.
Subscribe to YIMBY’s daily e-mail
Follow YIMBYgram for real-time photo updates
Like YIMBY on Facebook
Follow YIMBY’s Twitter for the latest in YIMBYnews







Please pardon me for using your space: I must admire what I want, I like it so much on redesigned retail space.