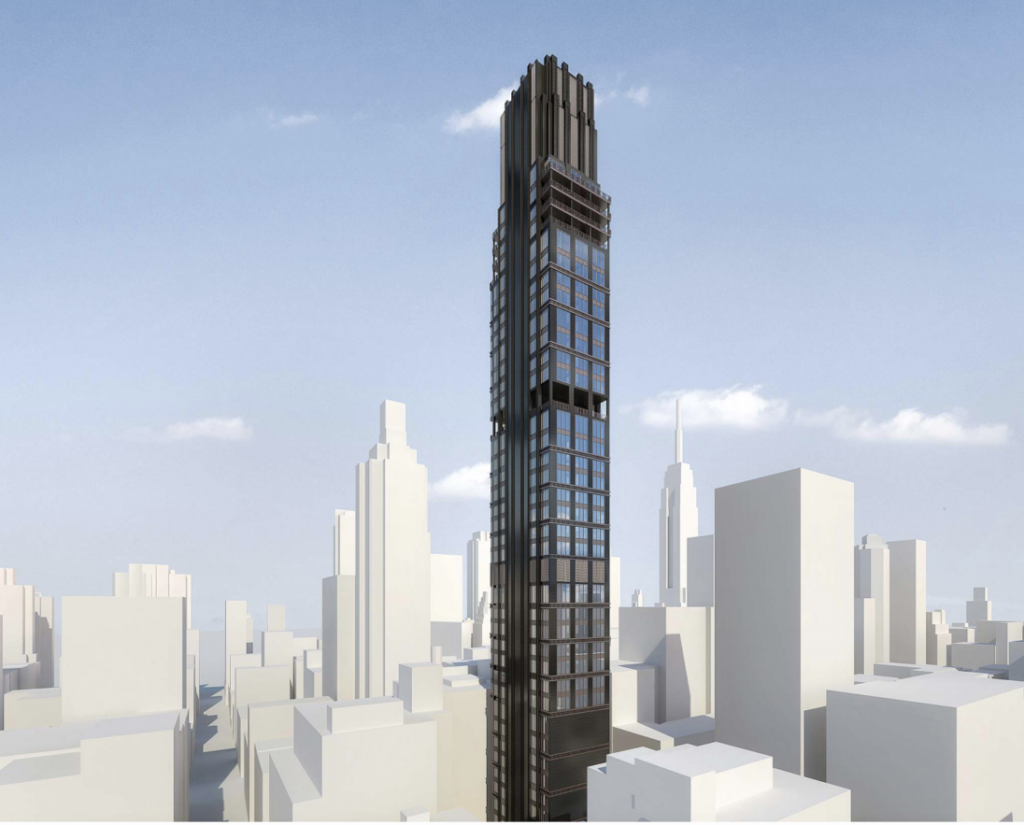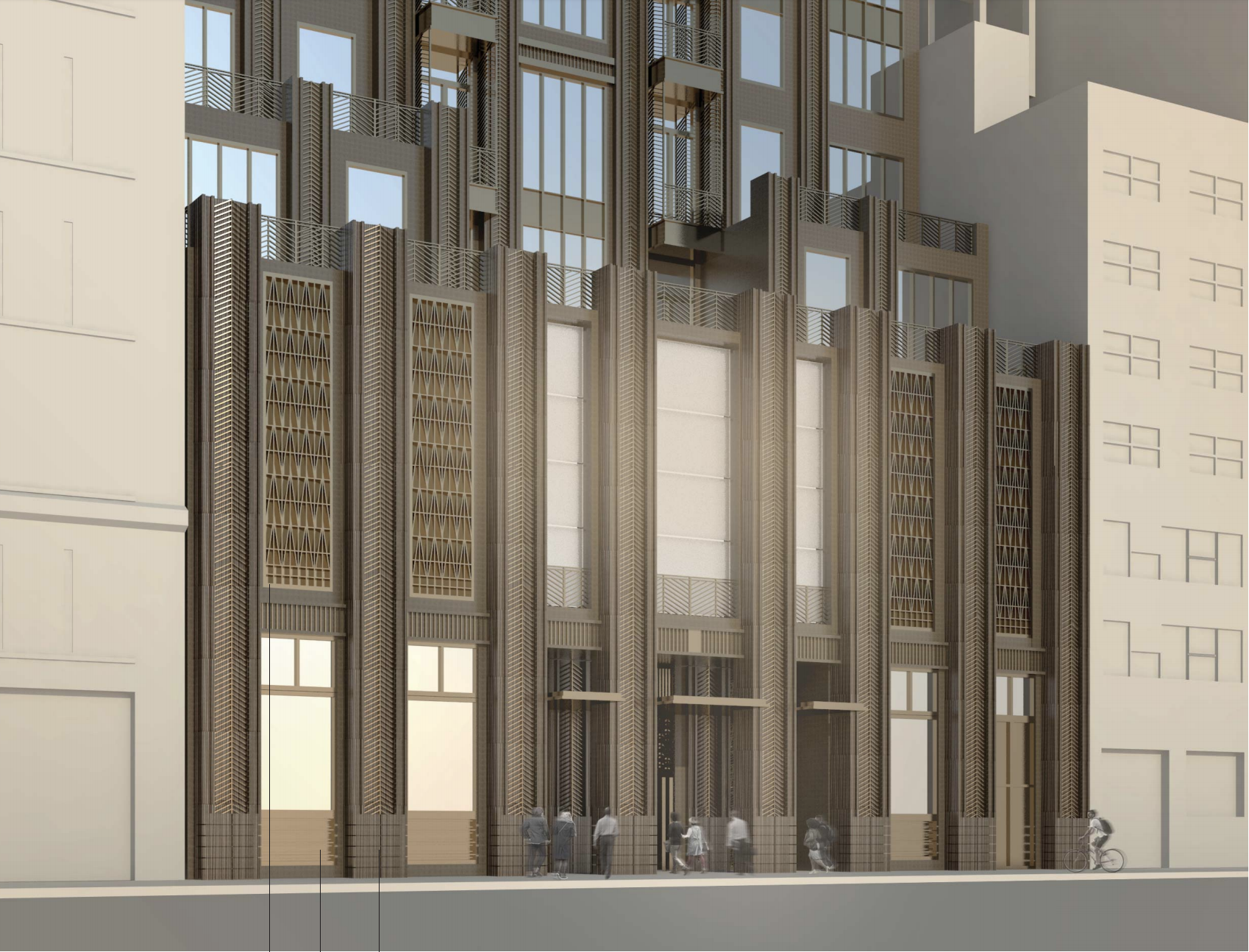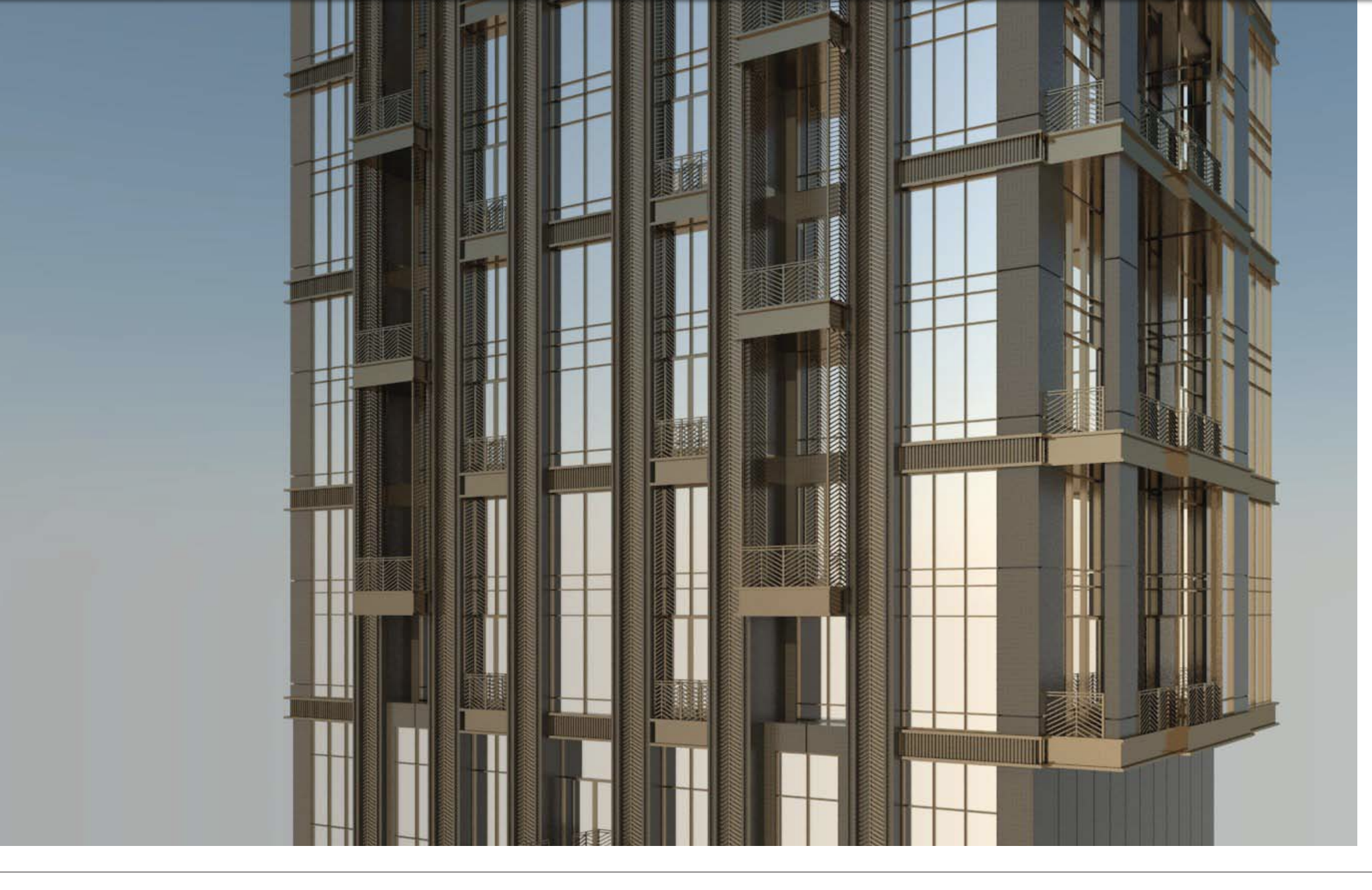On Friday, YIMBY reported on the first DOB filings for a new tower at 30-36 East 29th Street, on the edge of Midtown South and NoMad. The Rockefeller Group is responsible for the site’s development, and today, we have the exclusive reveal of renderings for the future condominium building, which will feature an extremely striking design by CetraRuddy and a rooftop substantially above what’s indicated in the permits.
The building itself is slated to rise 639 feet into the air, divided between a total of 46 stories, with the top floor reaching the height indicated on applications, 599 feet above street level. Schematics show the structure divided into five different tiers, each with their own residential layouts.
The standard units are set to be between tiers one through four and range from studios on the lower floors up to four bedrooms on top. Select residences on each floor will include small outdoor terraces, and those from floors 12 and above will feature views mostly unobstructed by neighbors.
The fifth tier will be spread through floors 40-43 and consist of three duplex penthouses, ranging from a two-bedroom 2,596 square feet spread, up to a four-bedroom, 4,664 square foot unit. All penthouses will also feature multi-floor terraces.

30-36 East 29th Street, image by CetraRuddy
The building’s basement is set to include an indoor swimming pool, squash court, fitness, and ‘amenity room’. Plans also include a unique feature, using the 31st level as an amenity floor. The layout shows a 1,616 square foot terrace on the building’s left, a 1,309 square foot terrace on its right, and a 959 square foot entertaining space in between the two.
Floors 44-46 are set to be mechanical space.
CetraRuddy’s design appears to be a marriage between inspiration from both Art Deco and Modernism. The main entry facade is to be framed with eight deep brown terracotta columns, sporting a chevron design and decorative bronze accent screens.
The theme of terra cotta columns also continues up the rest of the building, framing the windows of residences.
The building is located around the corner from the 28th Street subway station which offers service on the 4 and 6 lines.
Subscribe to YIMBY’s daily e-mail
Follow YIMBYgram for real-time photo updates
Like YIMBY on Facebook
Follow YIMBY’s Twitter for the latest in YIMBYnews




Please pardon me for using your space: No problems! Polish its facade two days and leave it with the sun to shine.
Looks Beautiful! A GREAT Addition To The Neighborhood!
Stay Safe & Keep Building!!!
CR
So the spacious mult-level penthouses wil not actually be penthouses,
since mechaical equipment will occupy the top two floors of 44-46.
Ooohh, those poor rich almost-penthouse dwellers!
The design and facade look to be a welcome departure from the ordinary however.
What a handsome building! Hot steel!
Iconic!!!
Beautiful!
This is a nice departure from the overused glass box that has beaten itself to death with yet more to be completed. It’s so tired.
But this building’s design gives NYC architectural hope.