Permits have been filed for an eight-story residential building at 1228 Washington Avenue in Morrisania, The Bronx. The site is thirteen blocks away from the 167th Street Subway Station, serviced by the B and D trains. The Daniel Group will be responsible for the development.
The 74-foot tall structure will yield 34,960 square feet of space, with 31,950 square feet dedicated to residential use, and 250 square feet for a commercial-retail storefront on the ground floor. 50 units will be created, averaging 639 square feet apiece, indicating rentals.
Tenants will have access to a laundry room, storage for 25 bicycles, and a ground-floor recreational space. Fifteen parking spaces will be created on site, occupying 5,500 square feet.
Badaly Architects will be responsible for the architecture. Their elevation reveals a typical masonry design.
The lot is currently undeveloped, in use as a parking lot. Completion is expected in two years or less.
Subscribe to YIMBY’s daily e-mail
Follow YIMBYgram for real-time photo updates
Like YIMBY on Facebook
Follow YIMBY’s Twitter for the latest in YIMBYnews

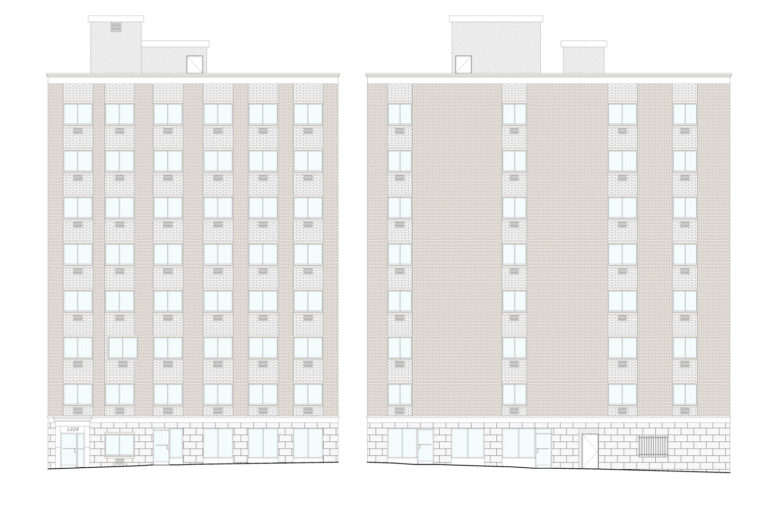
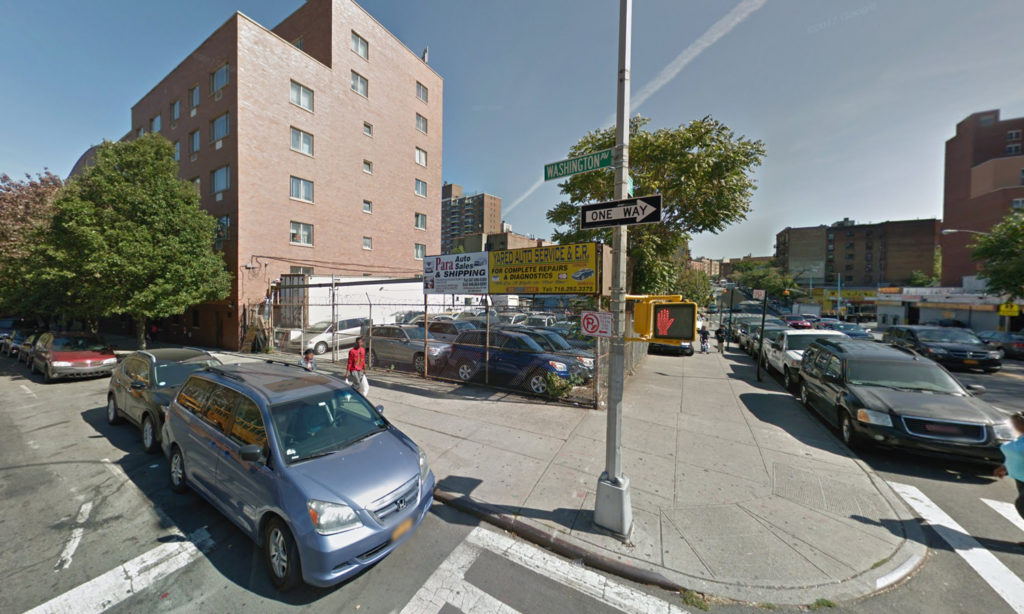
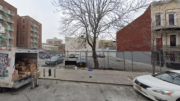
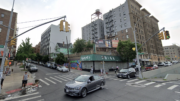
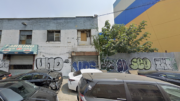
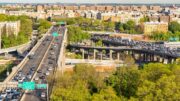
Please pardon me for using your space: Can I agree with an eight-story residential building? Answer!
Too bad Badaly designs the same banal pile over and over again…