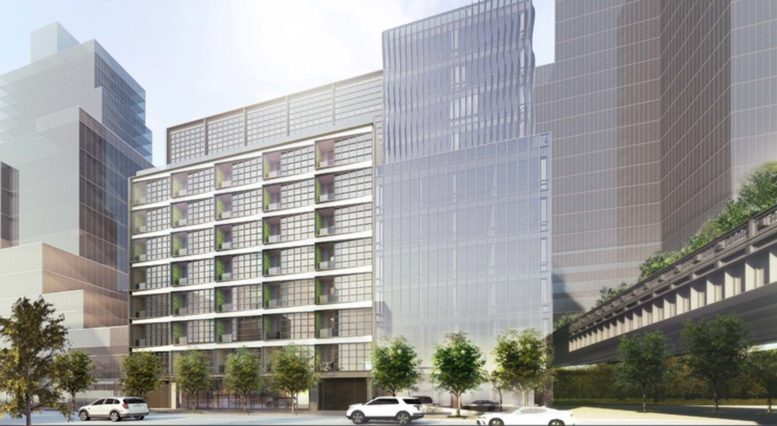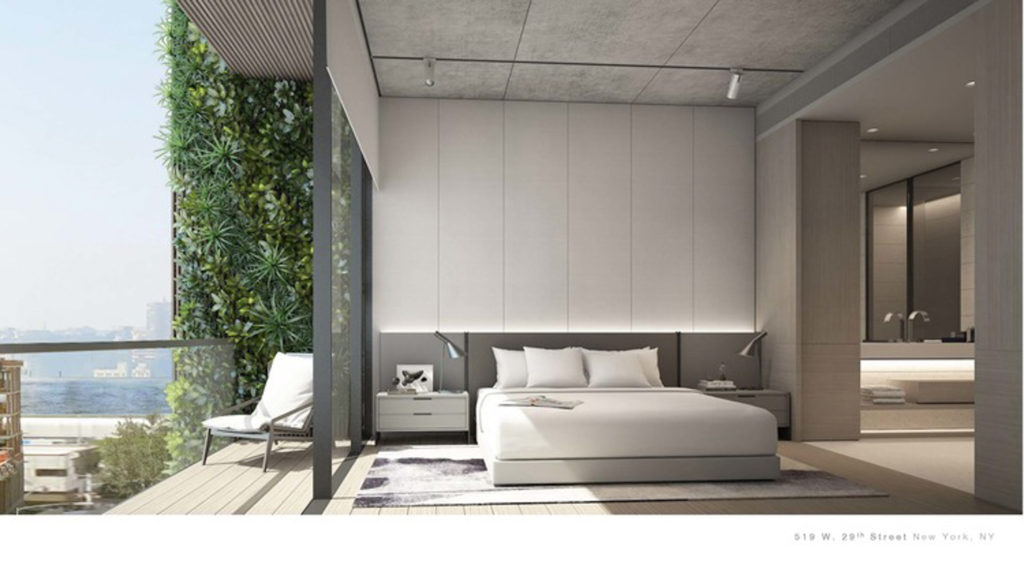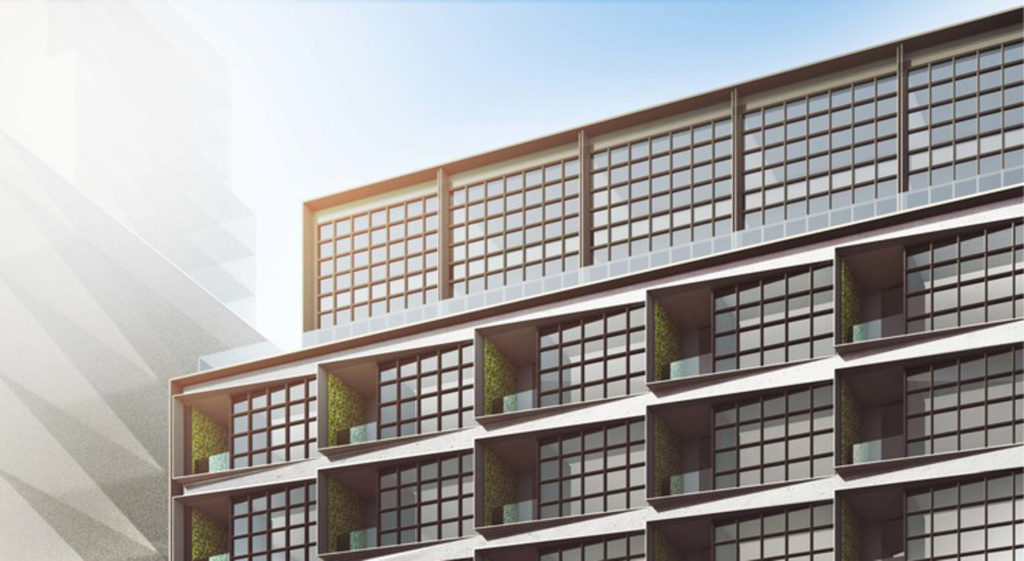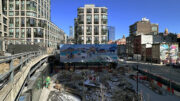Demolition Permits have been filed for 517, 519, and 523 West 29 Street, in West Chelsea, Manhattan. The site is just blocks away from Hudson Yards. This comes over a year after reports broke that developer Six Sigma paid a pricey $800 per buildable foot for 4,900 square feet of air rights to add to the project. The $3.92 million purchase allows the developer to add another floor to the top of the structure, which can be expected to sell for quite a sum. Six Sigma purchased the actual property for $54.75 million.
A six-story masonry warehouse will be demolished to make way for the ten-story condominium building. The 135-foot tall structure will yield 56,160 square feet of residential space. 43 condominiums will be created, averaging 1,306 square feet apiece. Tenants will have access to a rooftop terrace and pool, lobby, cellar storage, bicycle parking, and equipment room. Five apartments will occupy each floor from the second to eighth, with the top four floors being occupied by just three units.
S&S Architectural Design is responsible for the design.
The estimated completion date has not been announced yet.
Subscribe to YIMBY’s daily e-mail
Follow YIMBYgram for real-time photo updates
Like YIMBY on Facebook
Follow YIMBY’s Twitter for the latest in YIMBYnews








Please pardon me for using your space: Something attractive.