Recent new development in Downtown Brooklyn has been on a historic scale, having been ranked among the most significant growth spurts for a single neighborhood in the city’s history. Plans to build a 29-story residential tower at 550 Clinton Avenue in Clinton Hill will spread the boom slightly further out. YIMBY reported on the design in January of this year when it was first proposed to the Landmark Preservation Commission (LPC). After receiving feedback, its architect Morris Adjmi is returning to the LPC with what may be the final design.
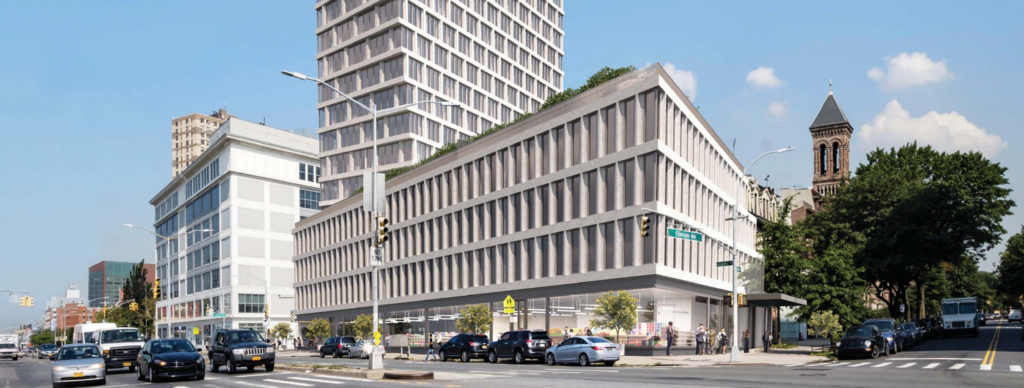
520 and 550 Clinton Avenue view from Atlantic and Clinton Avenue, new design, rendering by Morris Adjmi Architects
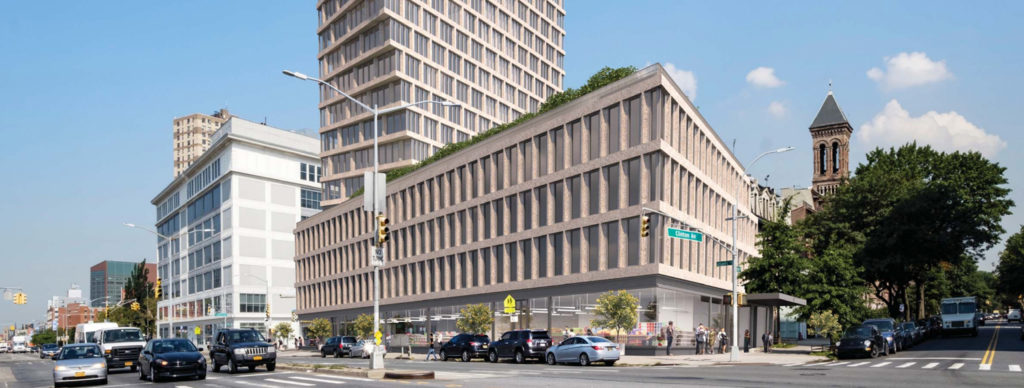
520 and 550 Clinton Avenue view from Atlantic and Clinton Avenue, old design, rendering by Morris Adjmi Architects
The 312-foot tall building will bring 34,260 square feet for commercial-retail use, and 202,040 square feet for residential use. The as-of-right space allowed by zoning is 96,920 square feet, which is why the developers purchased 70,000 square feet from a neighboring community facility, the Church of Saint Luke & Saint Matthews.
Following comments from the commissioner, the development will now include a more extensive restoration of the church. Changes to the new tower’s façade are also significant. Most noticeable is that the precast concrete will be whiter. The windows will also be darker, increasing the contrast to the concrete edifice. The most significant change is with the building’s cantilevered slope, which will rise nearly twice as high without increasing the distance it rises over, making the angle less noticeable.
As described by Adjmi to YIMBY, “There is a more extensive restoration program for the church and we modified the design of the tower in response to the commissioners’ comments.”

520 and 550 Clinton Avenue view from South, Brooklyn, new design, rendering by Morris Adjmi Architects
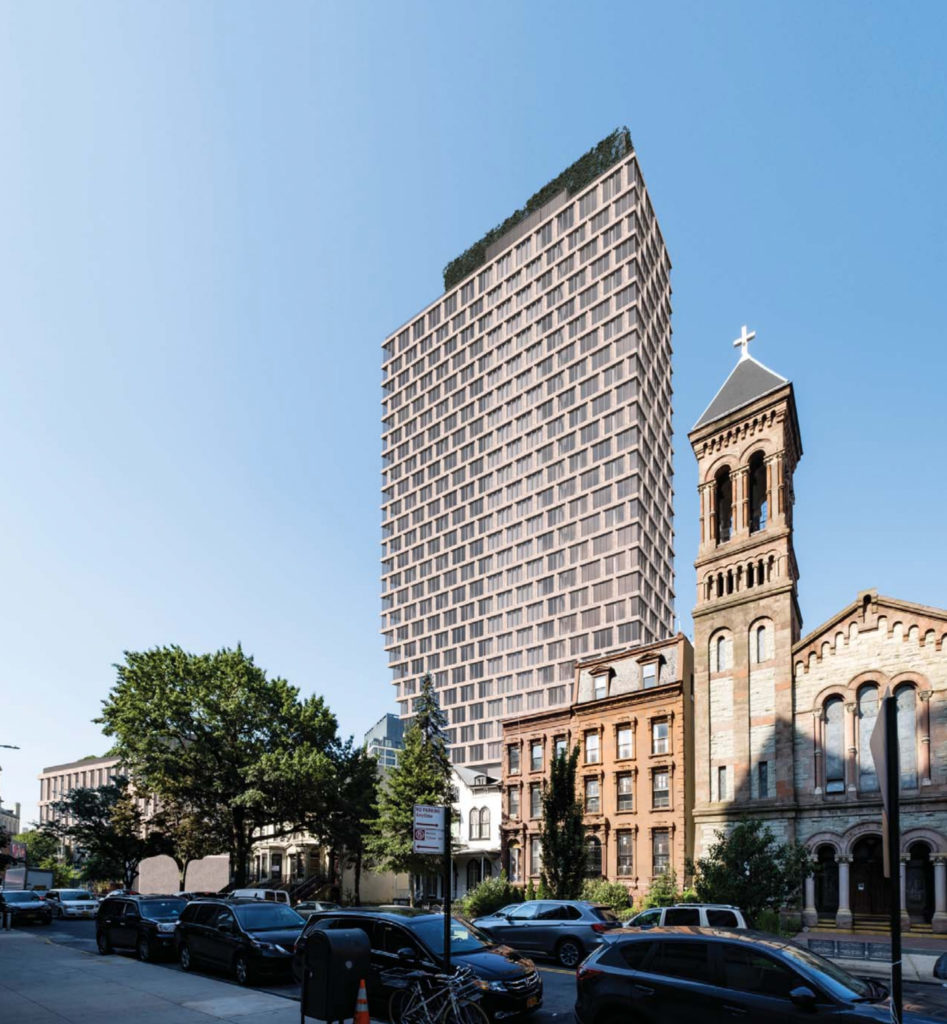
520 and 550 Clinton Avenue view from South, Brooklyn, old design, rendering by Morris Adjmi Architects
Li Salzman Architects, who specialize in preservation, have collaborated with Adjmi for the project. The site is a few blocks west of the Barclays Center subway intersection, providing access to nearly every significant subway line in the city.
Subscribe to YIMBY’s daily e-mail
Follow YIMBYgram for real-time photo updates
Like YIMBY on Facebook
Follow YIMBY’s Twitter for the latest in YIMBYnews

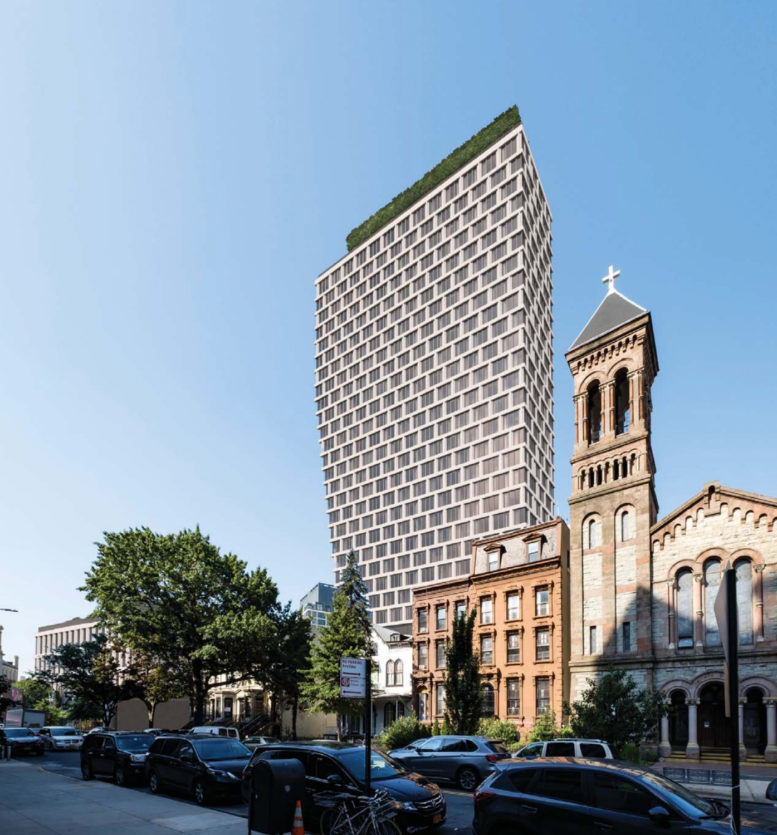
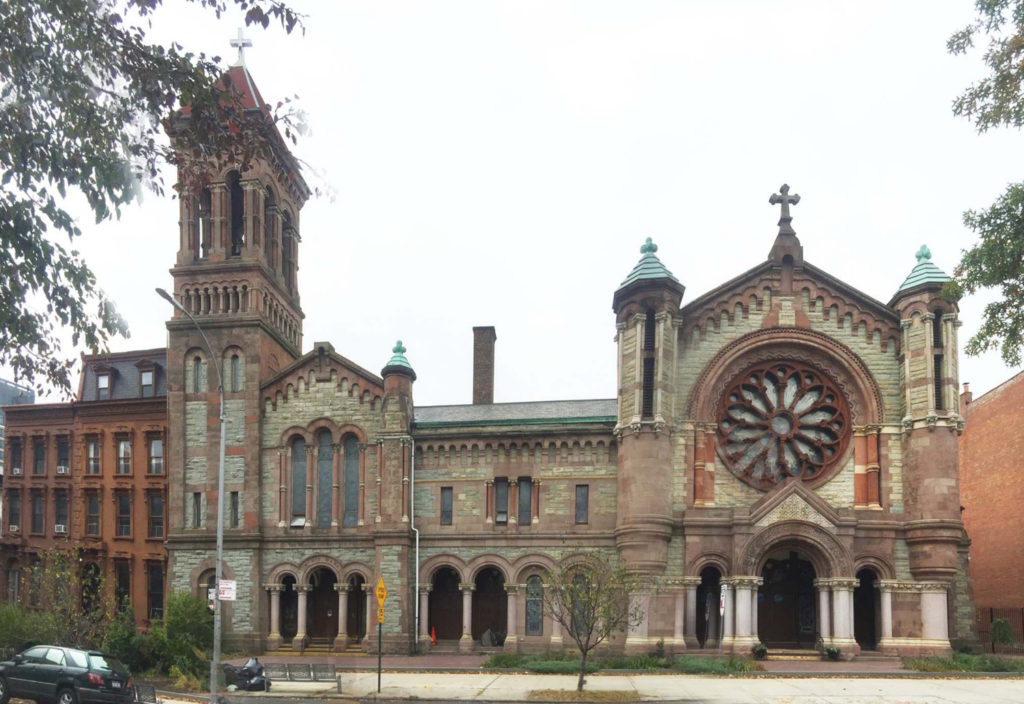
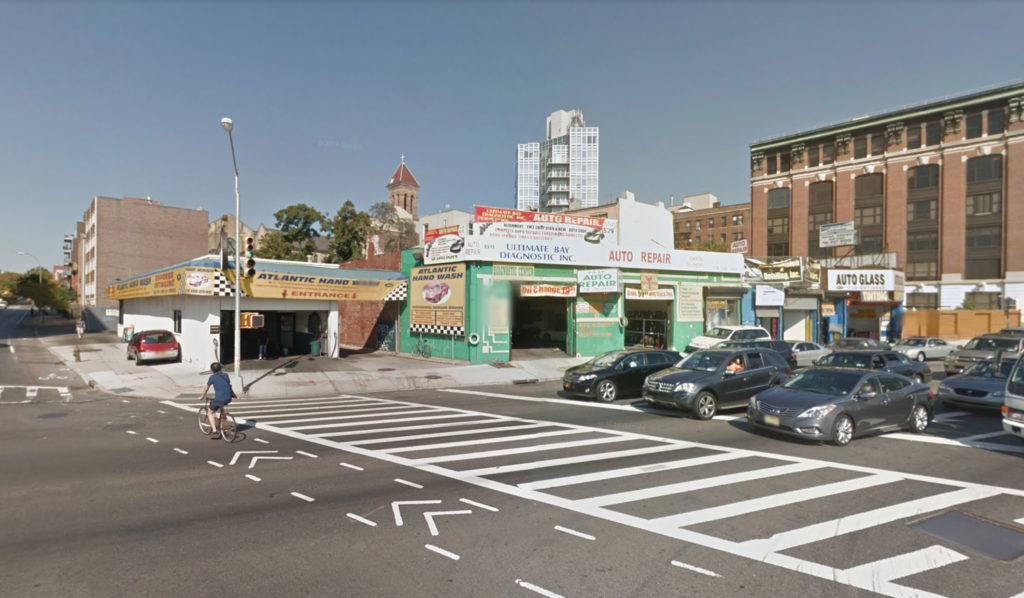


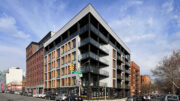

Please pardon me for using your space: This work you do I like it so much.
So the base windows are slightly wider, the color is more white, the roof screen hides the bulkhead and the angled corner got taller. Not much difference.
This building screams for the use of an Indiana Limestone exterior cladding to provide a sense of prominence and relationship with the church and adjacent structures. I have worked on many MA Projects, but this one without a doubt should be Indiana Limestone! Better yet, a lightweight reinforced Indiana Limestone cladding system which will accelerate the installation of the exterior exponentially.
are these rental or condos
The building is actually a few blocks EAST of the Barclay’s center/Atlantic Terminal Hub. The pictures you caption as “view from South” are actually “Looking South”.
Could they have made a less contextual design. Unbelievably ugly and it is going up against a low-rise historic neighborhood and a beautiful church. How could Landmarks not only allow but praise this monstrosity going up against a Landmarked district? The building is as ungraceful as our historic landmarked buildings are graceful and elegant.