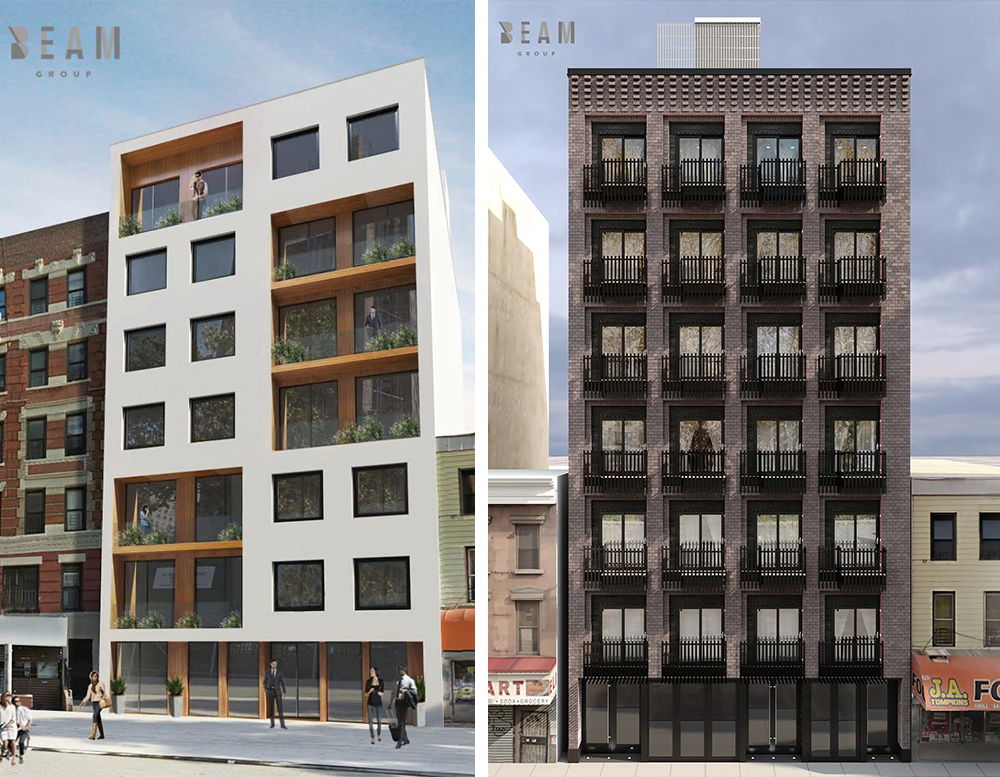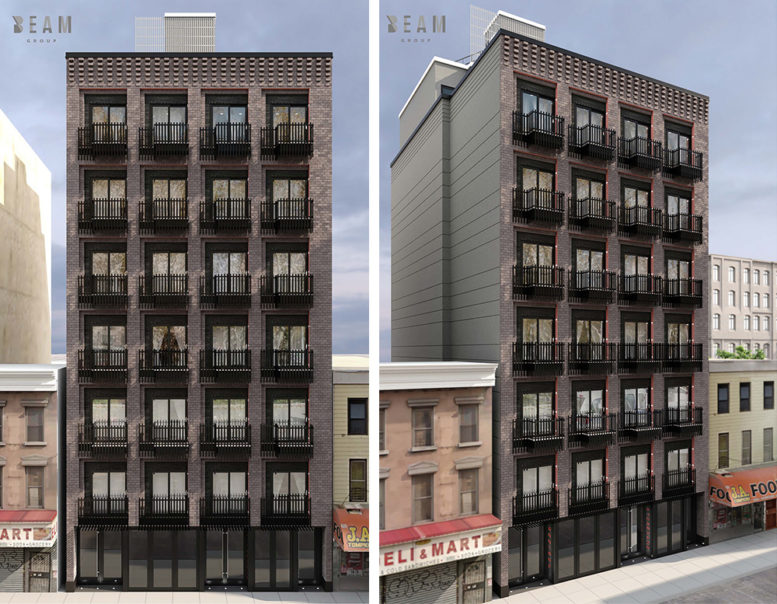As part of a drastic revamp of Brooklyn’s 924 Myrtle Avenue, today, YIMBY has the reveal for a new brick-centric facade for the Bed-Stuy development, where construction is ongoing.
Though the residence is already mid-construction, the new renderings show a departure from the former minimalist, white and wooded facade, for an exterior expression more akin to new residential developments in the surrounding Bed-Stuy, Bushwick, and East Williamsburg neighborhoods. Images also reveal a great increase in outdoor balconies.

924 Myrtle Avenue’s original facade (left) and the newly revealed rendering (right) both designed by Beam Group.
Compared to previous reports, filings do not indicate major changes to interior layouts, but do show a slight expansion of residential area from 15,570 square feet to 16,010 square feet. The number of rental units remains solid, clocking in at 23. When complete, the structure will stand 75 feet tall, rising seven stories, and comprising 17,929 square feet of total construction area.
The architect of record is Beam Group, and Joshua Felix is designing, while Frontgate Management is listed as the property’s owner/developer.
Subscribe to YIMBY’s daily e-mail
Follow YIMBYgram for real-time photo updates
Like YIMBY on Facebook
Follow YIMBY’s Twitter for the latest in YIMBYnews






Please pardon me for using your space: Now I connected with new rendering for development.