Park Avenue is an iconic fixture of Manhattan, and its legacy and awe-inspiring scale have influenced city planning across the globe. While many buildings are now planned or rising along adjacent blocks, there is one aspect of the street that has remained antiquated. In fact, the medians in its center have not been significantly altered in a century. Fisher Brothers rightfully believes this should be reconsidered, and after opening an architectural competition “Beyond the Centerline” last November, winners have been chosen by both a popular vote and a professional jury for re-imagining the thoroughfare for the 21st century.
The firm believed that the median space, specifically that from 46th street to 57th street, could be used to better engage with the public. 17 finalists were announced in late February, including an aquarium, mini-golf courses, elevated walkways spearheading through the streets, and even an artificial slice of mountain. They did not win, and there were only to be two prizes, $5,000 for the popular vote, and $25,000 for winning the Jury of eight admired professionals.
The winners were announced yesterday, revealing that “Park River” received the popular vote, while “Park Park” won the Jury Prize.
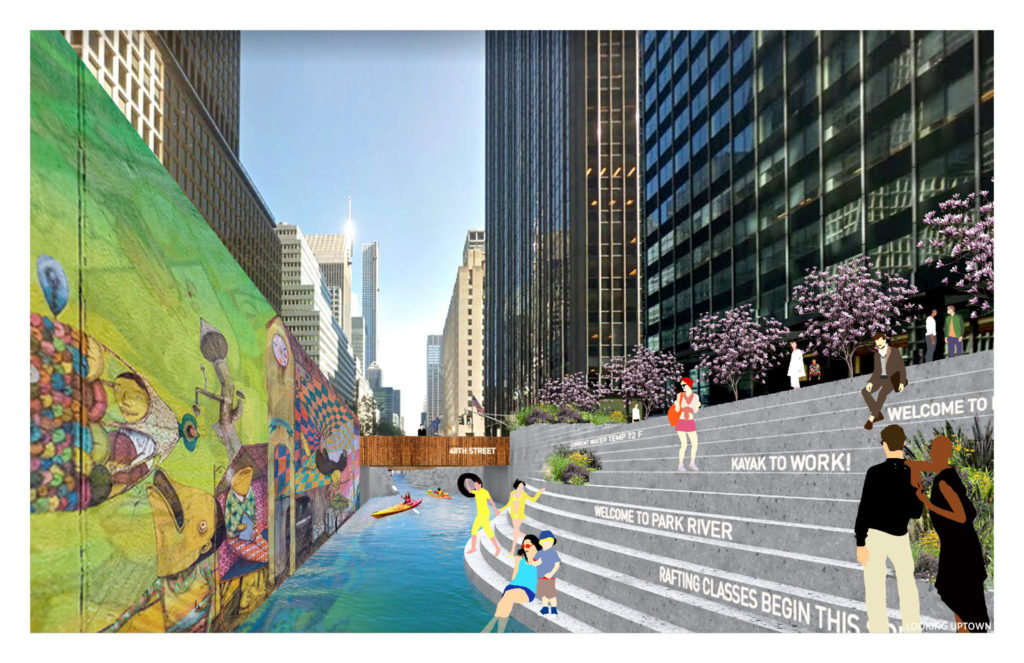
Park River, by Local Architects
Design firm Maison’s Ben Meade, Anthony Stahl, and Alexia Beghi were responsible for coming up with “Park Park,” which would bring several cultural attractions into the center of the street on raised concrete platforms.
Starting from 46th street, they imagined a skate park, recreated forest, basketball court, bridge, art gallery, gardens, a spiral staircase, and a raised stage for concerts and other events.
The option that caught the public’s eye and heart was “Park River,” which would create an artificial river looping around the sides of Park Avenue. The idea came from Amy Garlock, Drew Cowdrey, and Fareez Giga of the architecture firm Local Architects.
Their idea would add half a mile of new shoreline to some of the most valuable real estate in the world. The waterway would be accessible for the public, with a focus on recreational use. Kayaking would be included on warmer months, and during the winter it would open up as the longest ice skating rink in the city.
Fisher Brothers does not have control of the medians, and city government would be responsible for executing any actual alterations.
However, what Fisher Brothers has accomplished with the competition is bringing up questions about a major city icon.
Is the current state of Park Avenue the best option this city can offer for the public? Would radically altering it to allow for a different form of engagement improve its accessibility and utility? Looking to these finalists, we have at least two answers that say the current medians need to go.
The President of the Fund for Park Avenue Barbara McLaughlin, also voiced approval for the contest, telling the New York Times, “the more attention to the malls, the better. Something needs to be tackled, and it’s bigger than the fund. It’s infrastructure. It needs to be fixed up.”
Subscribe to YIMBY’s daily e-mail
Follow YIMBYgram for real-time photo updates
Like YIMBY on Facebook
Follow YIMBY’s Twitter for the latest in YIMBYnews

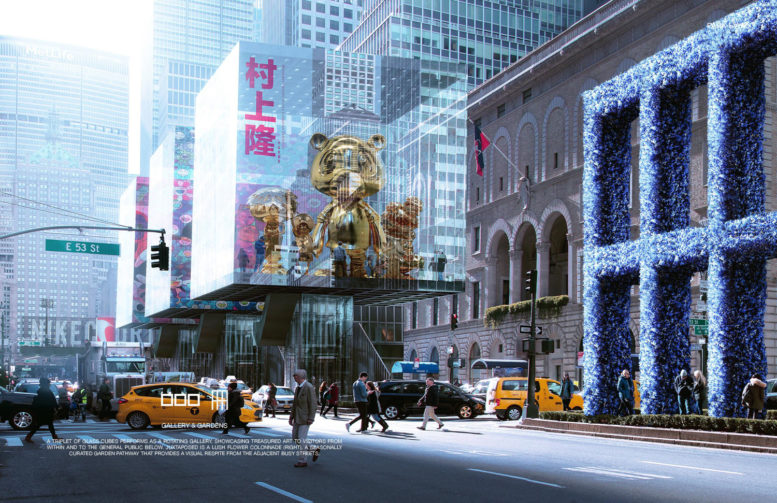

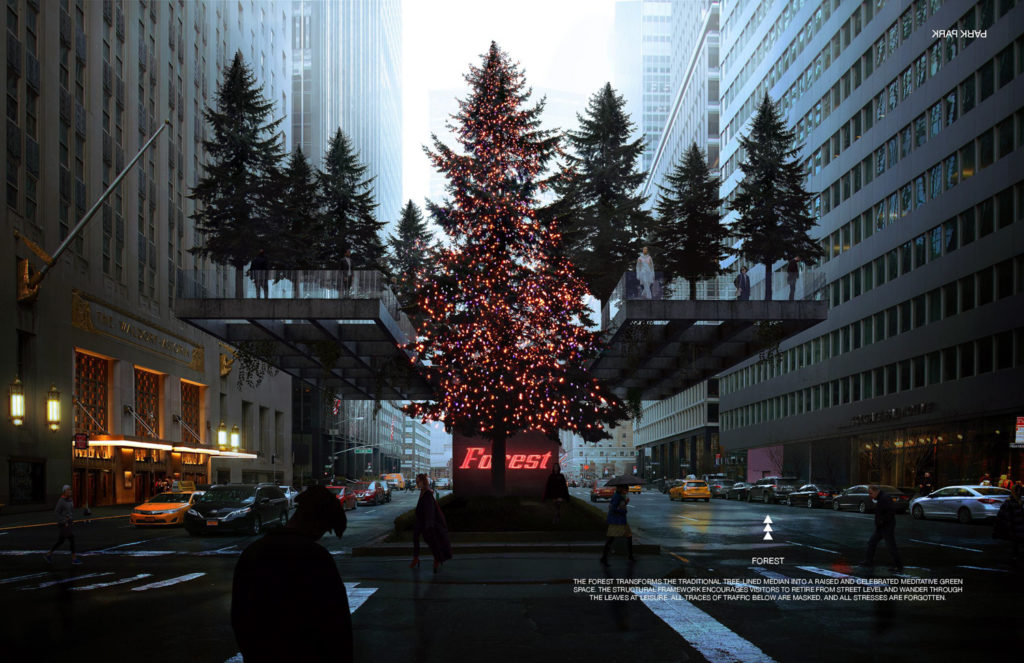
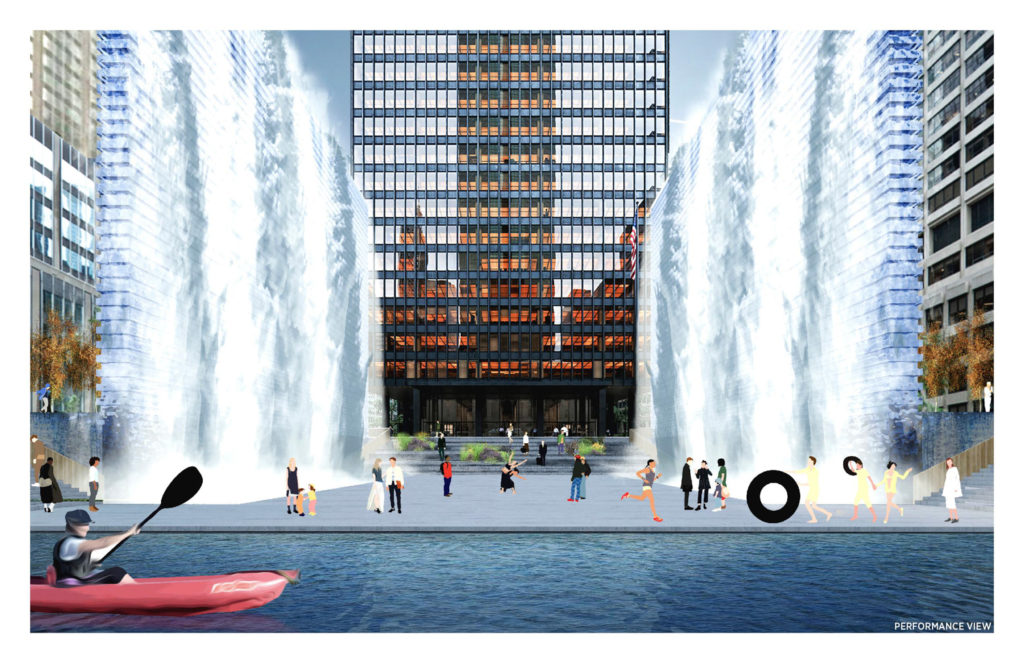

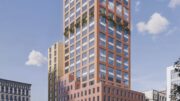
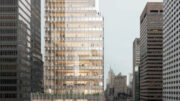
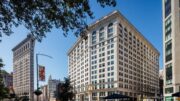

Please pardon me for using your space: Oh! very well. The city meets power of nature.
Do the designers not realize the actual width of these islands?
I think they match the existing median, it is just the current configuration is horribly underutilized… in Park Park you can clearly see the big spaces rise out of the middle & then cantilever over the Avenue when necessary.
With all the other issues needing to be addressed this looks like a superfluous waste of time. Get real!
Horrific overload. There are better places for fountains and ice rinks.
While I appreciate the cleverness of these ideas as a design exercise, in reality structures in the small center medians of Park Avenue are simply not practical. They would ruin sight lines across the avenue, to street corners and traffic signals as well as create greater auto and pedestrian congestion in the area.
Park Park: resurrection of the El on Park Ave.
“Something needs to be tackled, and it’s bigger than the fund. It’s infrastructure. It needs to be fixed up.”
Please do not use tax money to improve the front yards of society’s upper crust. Isn’t this what the MET galas are for?
Did they forget there is a railway running underneath Park Ave. Just take the top off and let’s watch the trains go back and forth. It all makes for a darker street level.
BTW – Why should the public pay for this?
FB is (and to their credit) actually DOING something to bolster and rejuvenate Park Avenue’s iconic legacy – all change starts with the energy of bold creative ideas and converts to reality with proper collective vision and commitment.If nothing more evolves from this commendable exercise than a new liaison for Park Ave with NYC’s museum institutions for public art and natural history exhibitions along these medians – – or a reinvention of the historical planting practices to something closer to floral/botanical art exhibits — then FB’s quest will not have been in vain and Park Ave inhabitants, real estate (value/perception) & the public will all have been served well. Thank you FB.
I guess adding a lane in each direction wasn’t creative enough
I kind of like that long open view from 57th Street down to the “Horrible Harry” building. I’m sure I’m not alone, and no bike lanes please.
I rather like Park Avenue just as it is. By most accounts it’s a visually quiet series of spaces which I really value – these plans / images are gross.
Mini golf…aquarium…out door stage? Really!? This might be some of the gayest shit I’ve ever heard of. Leave it alone…Christ. Hasn’t the city done enough to cater to the fruity tourists and transplants? It’s bad enough our city is plastered with billboards advertising our shitty culture, we don’t need to see it live while jamming up our streets. This is as bad as the Empire State Bldg redesign of the mooring mast so that tourists and other douchebags can take selfies.
Convert the leftmost traffic lane in each direction to a bike lane, and add a pretty median sidewalk by the trees and flowers — that’s all we need here.
People say change is good, but sometimes it’s not. You call Park Avenuw “iconic,” yet each of these proposals seeks to destroy the very thing that makes it “iconic.” Why on earth are planted medians not appreciated?
All those ideas are ridiculous. A concert stage? Oh I’m sure Park Ave residents would love listening to all that noise. And all that added foot traffic to see or listen to these concerts? As pointed out, these medians couldn’t accommodate these ideas. Just leave it the hell alone. Its fine. The character of New York has been so altered I feel like a tourist in my own home. Why don’t you hold a contest instead to see what New York’s new name should be. Cause this isn’t the New York most of us grew up in, love and identified with. Here…I’ll start. Lets call it The Hope Diamond. Why? Cause its bright, shiny, unaffordable and has absolutely nothing to do with our beloved New York City!!!!!
The original layout of Park Avenue north of Gand Central was 2 lanes in either direction, with winding lanes, an attempt to create a park-like atmosphere. The current three way design, was undoubtedly a response to the pressures of accommodating midtown traffic. It looked pretty good, especially in the context of the luxury apartment towers. As a result, ehe middle of the original design had much more was much larger, had more room and a greater sense of space with which to create a “park”. One might consider the possibility of a return to a two way street, of a “parkway”, especially as the city looks to decrease the car traffic in midtown.
Obviously these ideas are terrible in practice for Park Avenue, but a worthwhile design exercise for some ostensibly creative workers who clearly have no outlet for it during their normal day-to-day work. That said, these medians are underutilized via boring landscaping. I’m picture just a cascade of fascinating plants such structures, making it like an extended garden. There’s no use for a 20-block long lawn that can’t even be walked on. Mix it up, but keep it as a plant median, or most of it.
If there really is public money for such things, it should be used to build a mall down the middle of Brooklyn’s 4th AV. There’s sort of a mall there now — raised subway gratings separating the southbound and northbound traffic Fourth Av has room for a mall identical to the one on upper Broadway in Manhattan. Like upper Broadway, 4th Av passes through all kinds of neighborhoods.