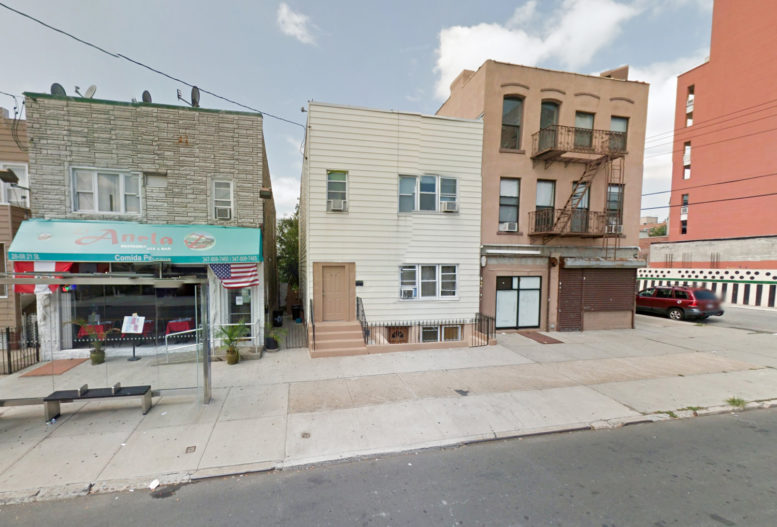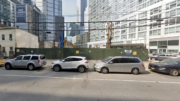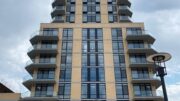Permits have been filed for a seven-story mixed-use building at 28-06 21st Street, in Astoria, Queens. The site is eight blocks away from the 30th Avenue subway station, serviced by the N and W trains. Guohua Liu is behind the applications.
The 74-foot tall structure will yield 11,360 square feet, with 9,750 square feet dedicated to residential use, and 1,610 square feet for commercial use. 11 apartments will be created, averaging 886 square feet apiece, indicating rentals. Tenants will have a lobby, space to store six bicycles, and an outdoor recreational space on the rooftop.
Tan Architects is responsible for the design.
Demolition permits have not been filed for the existing two-story structure. The estimated completion date has not been announced.
Subscribe to YIMBY’s daily e-mail
Follow YIMBYgram for real-time photo updates
Like YIMBY on Facebook
Follow YIMBY’s Twitter for the latest in YIMBYnews






Be the first to comment on "Permits Filed for 28-06 21st Street, Astoria, Queens"