Permits have been filed for a two-story commercial building at 1417 Webster Avenue, in the Claremont neighborhood of The Bronx. The site is seven blocks away from the 170th street subway station, serviced by the B and D trains. Five blocks further is an identically named train station, serviced by 4 trains. RJ Capital Holdings will be responsible for the development.
The 32-foot tall structure will yield 16,500 square feet for commercial-office use.
Jarmel Kizel Architects and Engineers is responsible for the design. The curtain-wall glass structure evokes the same paneling pattern familiar to the skyscrapers in Midtown, with two brick elements anchoring the far corners of the building. A sky-blue panel rises near the building’s entrance, broadcasting the signage to the rest of the neighborhood.
Construction is expected to begin in the second quarter of 2018, with completion anticipated by the fourth quarter of 2019.
Subscribe to YIMBY’s daily e-mail
Follow YIMBYgram for real-time photo updates
Like YIMBY on Facebook
Follow YIMBY’s Twitter for the latest in YIMBYnews

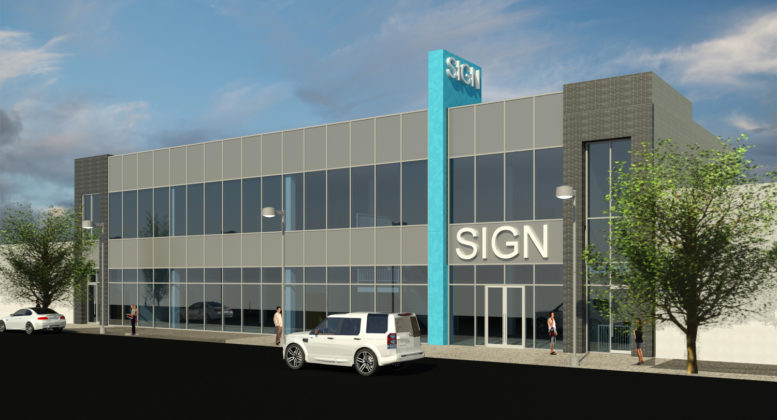
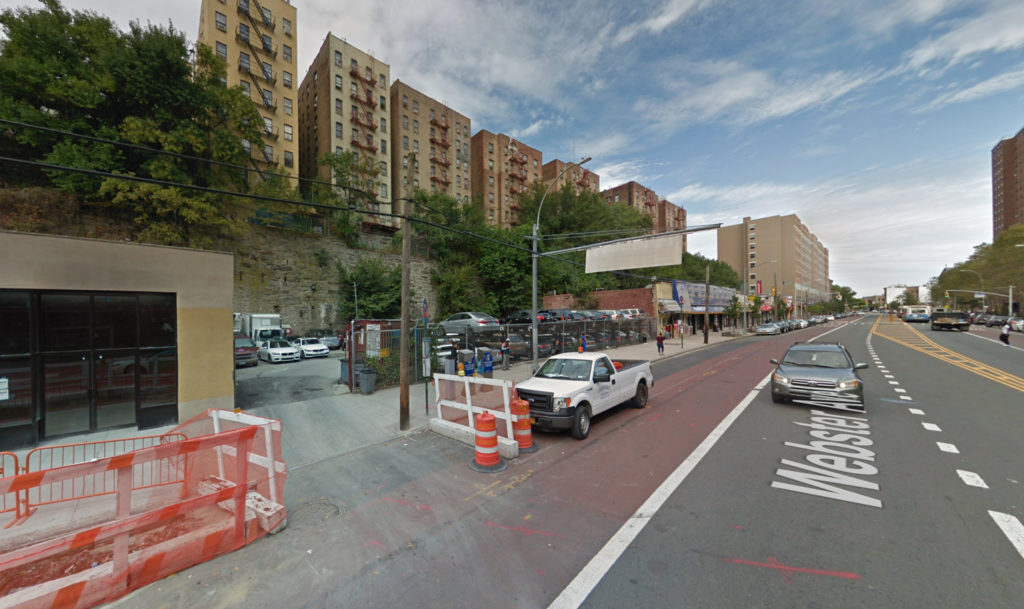
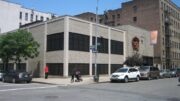

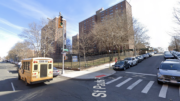
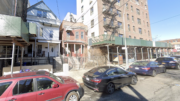
This seems like such a waste, where are the apartments on top? Save room for David.
Jim I agree with you!!!!