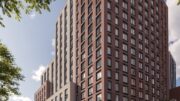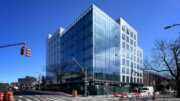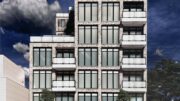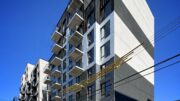Fresh permits have revealed the future of a vacant lot at 91-23 Corona Avenue, in Elmhurst, Queens, which will consist of a new seven-story, mixed-use structure. The building’s footprint will comprise approximately half of the property, with the remaining area to be used for parking in the rear, and a driveway along the lot’s western boundary.
The residential portion of the project will comprise a sprawling 28,497 square feet with a remaining 4,486 square feet dedicated to commercial use. The development will also include an enclosed parking structure designed to accommodate 23 vehicles. Grade-level parking spaces will be constructed behind the building, while floors two through seven will contain a total of 40 units, averaging a bit over 700 square feet apiece, likely translating into rentals.
The original, one-story structure, which has since been demolished, was constructed in 1955 and functioned as an unspecified industrial building. The development’s total construction area will measures 45,646 square feet. When complete, the structure will peak at 68 feet above ground level.
Apollo Development Group is listed as the property owner, with locally based Tan Architects as the point firm for design.
Subscribe to YIMBY’s daily e-mail
Follow YIMBYgram for real-time photo updates
Like YIMBY on Facebook
Follow YIMBY’s Twitter for the latest in YIMBYnews






Please pardon me for using your space: I was hunting development details from Sebastian Morris. (Thank you)