Permits have been filed for a new six-story residential building at 142 Erasmus Street in the East Flatbush neighborhood of Brooklyn. The site is two blocks away from the Church Avenue subway station, serviced by the 2 and 5 trains. Eight blocks further is the major commercial thoroughfare Flatbush Avenue, and seven blocks beyond that is the expansive Prospect Park. Erasmus Residence LLC is responsible for the development.
The 55-foot tall structure will yield 9,850 square feet, with 7,340 square feet dedicated to residential use. Ten apartments will be created, averaging 734 square feet apiece, indicating rentals. Six terraces will be available for apartments on the floors three through five, with the sixth-floor unit benefitting from a large outdoor terrace.
Beam Architects is the architect, and Joshua Felix is responsible for the project’s attractive design. The rendering reveals a dark masonry façade with wood beam accents and darker panels distinguishing each floor.
Demolition permits for the existing structure were filed in May 2017. Permits have been granted in September of last year. Completion is speculated to be 12 to 18 months away.
Subscribe to YIMBY’s daily e-mail
Follow YIMBYgram for real-time photo updates
Like YIMBY on Facebook
Follow YIMBY’s Twitter for the latest in YIMBYnews

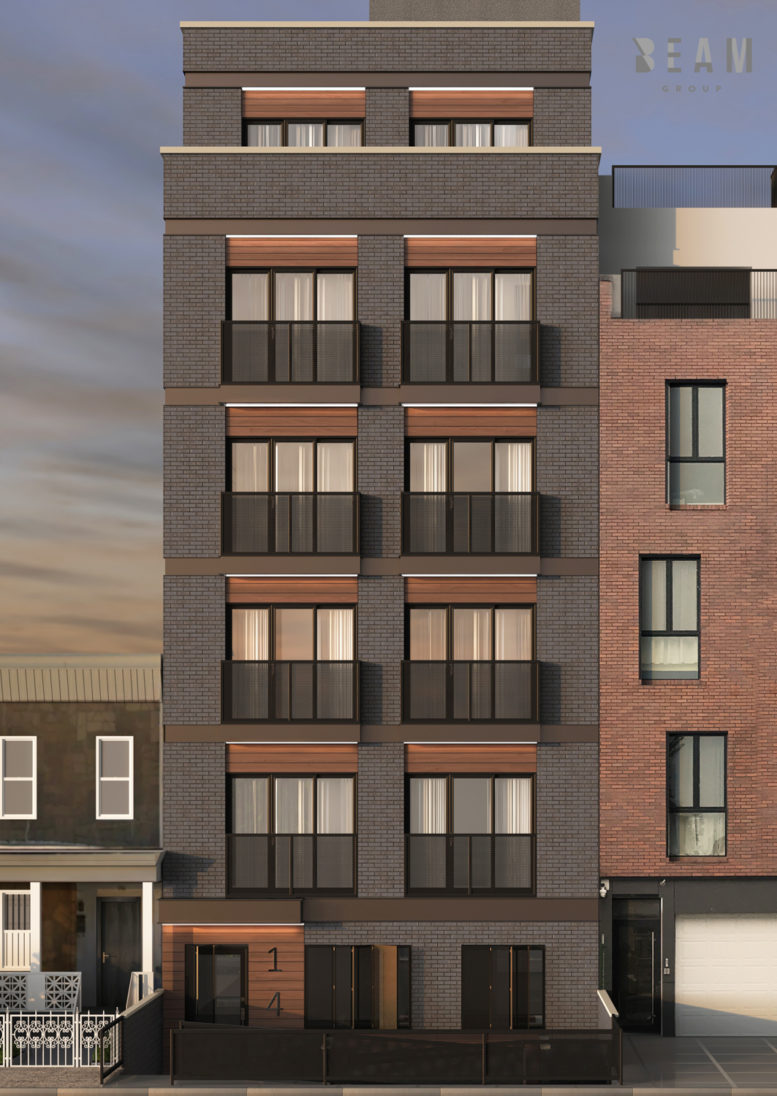
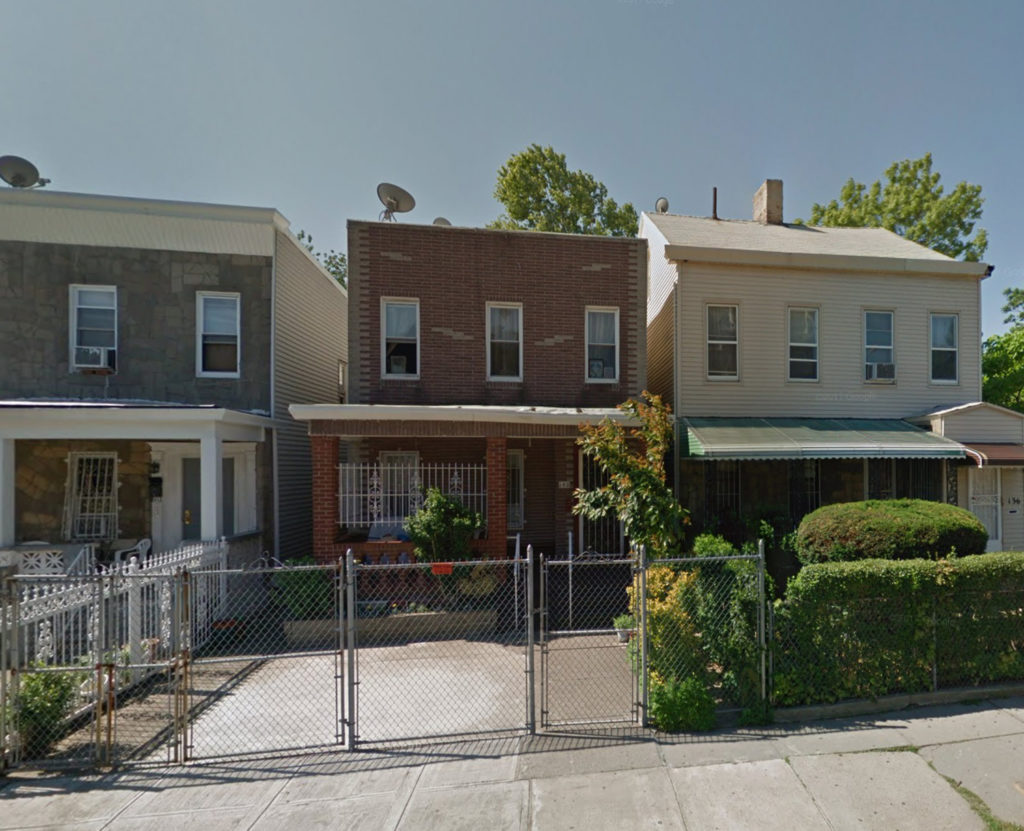

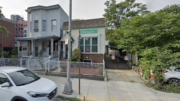
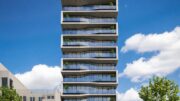
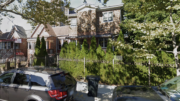
Please pardon me for using your space: Design add to rendering by reporting from Andrew Nelson.
Still a pretty rough area.
This rendering is lying about the setback. Look at the setback of the house on the Left in the rendering vs in the site photo
How did you pick up on that? AMAZING EYE!