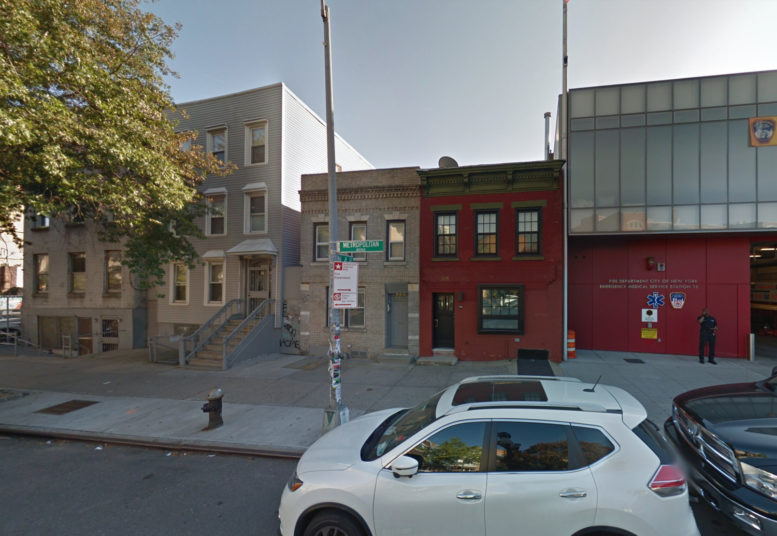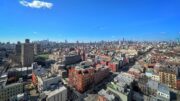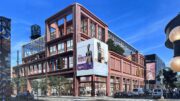Another day, another building set to pop up in Brooklyn’s hippest neighborhood. Permits have been filed for a six-story mixed-use structure at 340 Metropolitan Avenue in Williamsburg, Brooklyn. The site, comes five blocks away from the Metropolitan Avenue subway station, serviced by the G and L trains. This, of course, comes as part of the wave of new development in one of Brooklyn’s most notable neighborhoods. The project would be a door away from a recently built fire station for the FDNY designed by Michielli + Wyetzner Architects. Mortar Architecture + Development will be responsible for both developing and designing.
The 70-foot tall structure will yield 14,470 square feet within, with 10,500 square feet dedicated to residential use, and 390 square feet for ground floor commercial-retail. Ten apartments will be created, averaging 1,050 square feet apiece, indicating condominium.
A single parking space will be included on the first floor. The top unit will be a duplex extending from the sixth floor into a penthouse floor. Up top, a 380-square-foot rooftop terrace will crown the project.
Demolition permits have been filed for the existing structure. The estimated completion date has not been announced.
Subscribe to YIMBY’s daily e-mail
Follow YIMBYgram for real-time photo updates
Like YIMBY on Facebook
Follow YIMBY’s Twitter for the latest in YIMBYnews






Please pardon me for using your space: The development put in a six-story by Google Maps.
Exactly what we don’t need here. Gonna miss that little brick structure.