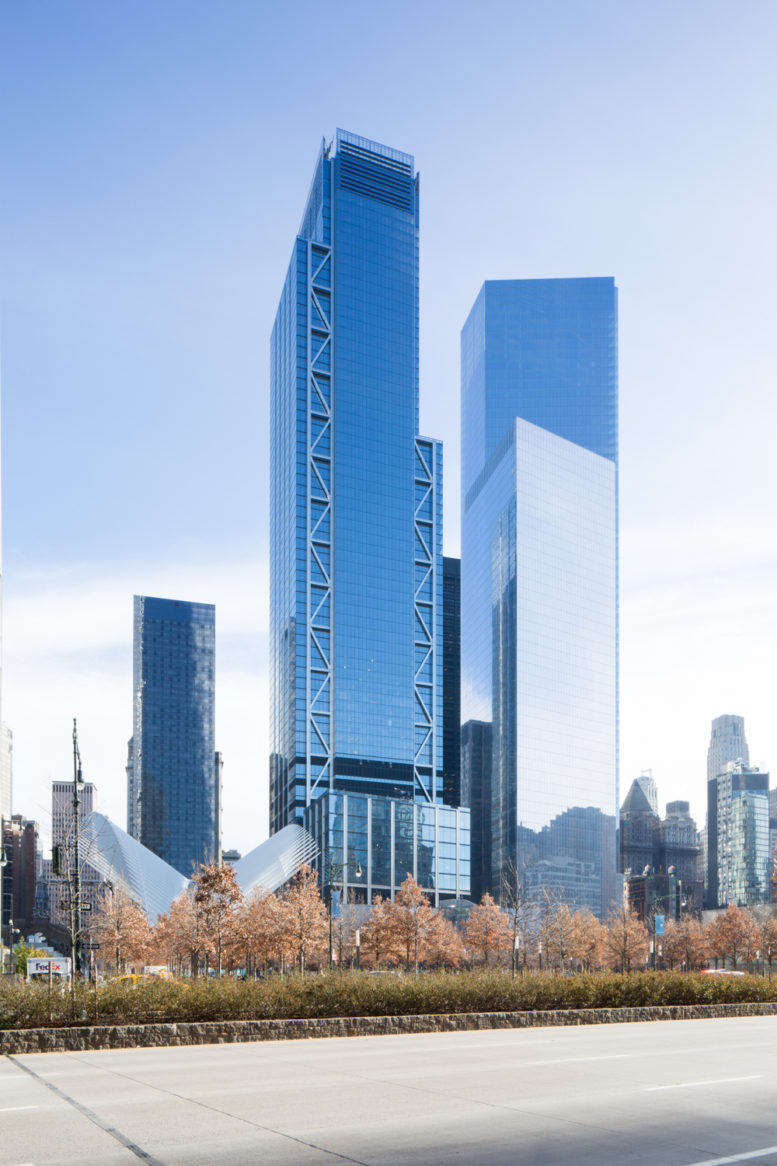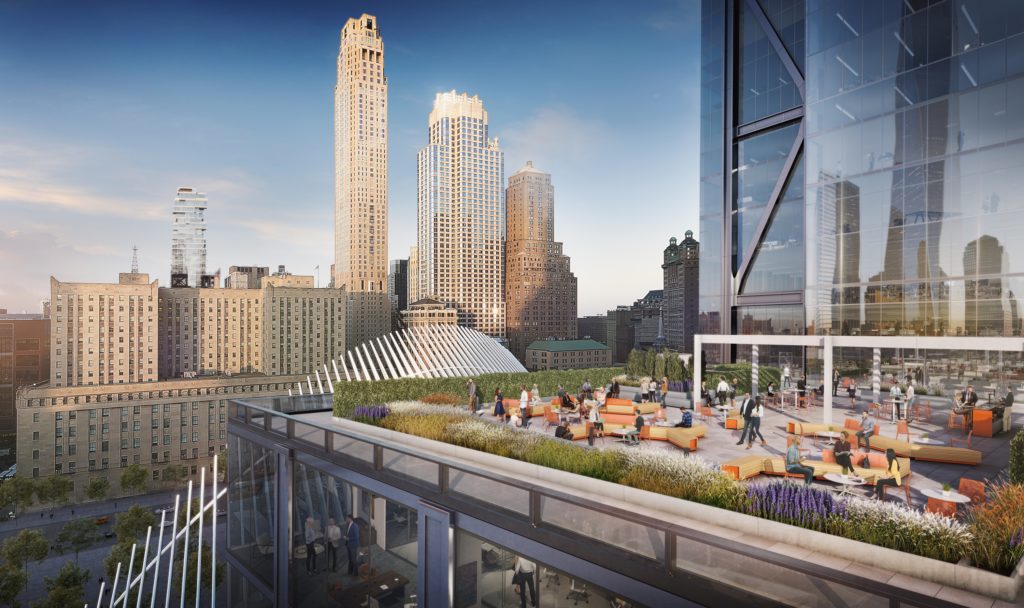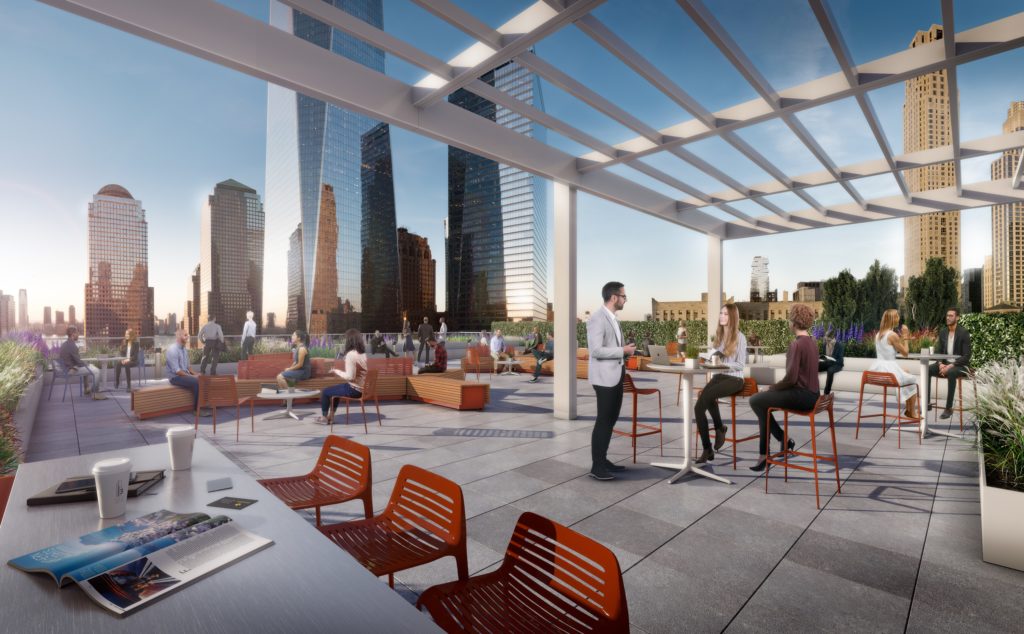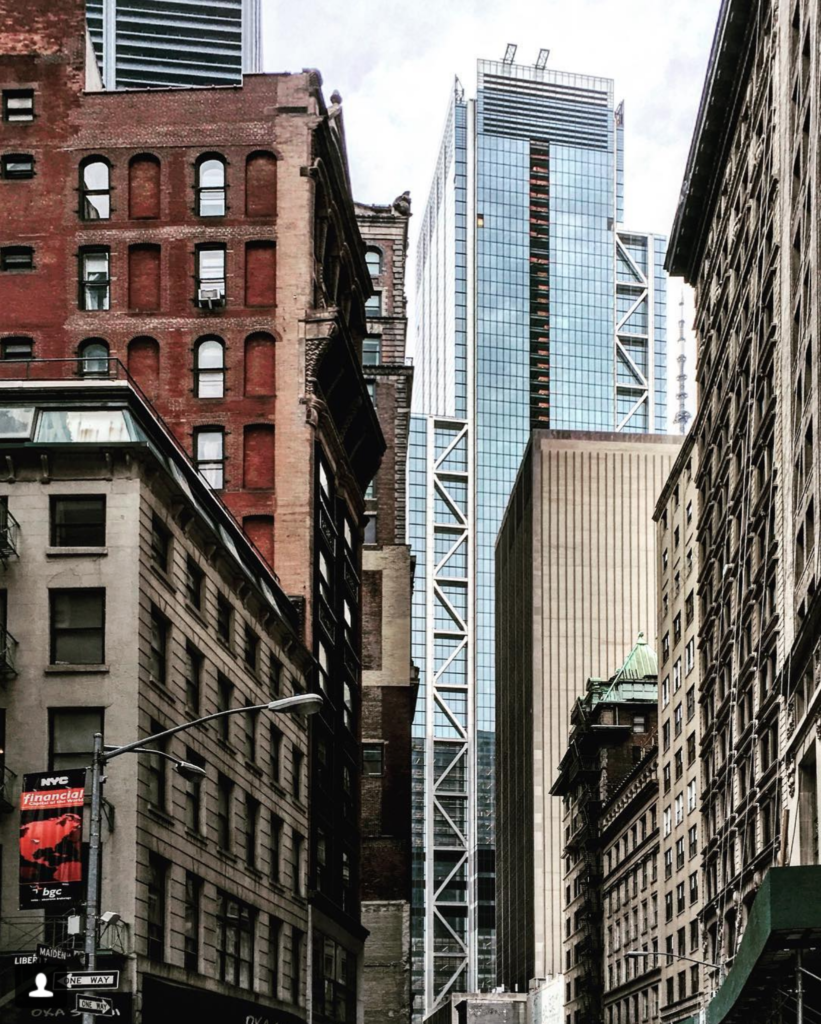With each passing day, the World Trade Center is getting closer to completion. At 3 World Trade Center, major progress has been made toward completion, and we now have new details on the Financial District’s latest outdoor terrace. Larry Silverstein’s Silverstein Properties partnered with the Port Authority of New York and New Jersey for the development.
An 11,000 square-foot outdoor terrace will be located on the 17th floor of 3WTC, which will be the World Trade Center’s first outdoor space. Ken Smith Workshop designed the space, which will be divided evenly, with half open for the whole building, and half for the anchor tenant GroupM, who leased roughly 700,000 square feet in the tower’s base for 20 years.
The terrace will be decorated with lush planter pots, copious seating, and an awning to cover the outdoor bar, specifically marketed as having coffee for all. The terrace will feature views of the 9/11 Memorial Park, 1WTC, and Santiago Calatrava’s iconic Oculus transit hub.
Once complete, the tower will deliver 2.5 million square feet of office space to the area. The sturdiness of the building, along with the exterior load-bearing chrome-finished steel frames outside of the façade, have allowed for the interior offices to be column free, creating flexible open-space floor plans.
Architect Richard Rogers of Rogers Stirk Harbour + Partners is responsible for the design.
The exterior hoist elevator has finally been uninstalled from the east side of the building, marking significant progress in construction. The crowning glass screen of the structure has finally been finished. While some windows still need to be installed on every floor of the structure, they’re still well on track for making their expected opening in June.
Subscribe to YIMBY’s daily e-mail
Follow YIMBYgram for real-time photo updates
Like YIMBY on Facebook
Follow YIMBY’s Twitter for the latest in YIMBYnews









Please pardon me for using your space: You can find strong point on 3 World Trade Center.
Still no plan for the site next door?
This isn’t the first outdoor terrace at the Trade Center. 4 WTC has one on its set back that Hudson River Trading uses. It’s quite nice!
It’s a real shame that this terrace is described as “the WTC’s first outdoor space.” Says something about our eight acre, billion dollar memorial. However, it’s so about itself (not even about 9/11; you’re supposed to stand there and contemplate not 9/11 but the wonders of this design) that that’s the effect it has; it’s intimidating and off putting. However, Liberty Park at the south side of the site has a lovely elevated park, complete with only free access icon of the original WTC, the humble Koenig Sphere (hopefully St. Nicholas can get its act together and be completed!)
I do hope the curtainwall glass panels that fill the hoist openings will match the rest of the facade and not leave a permanent “hoist scar” on the building facade as was the case for WTC 1 AND 4. Seems like an easy thing to out aside matching glass when fabricated but noooo. I wouldn’t pay the curtainwall contractor!