A new milestone has been reached for New York’s largest new development. The highest public outdoor observation deck in the Western Hemisphere has begun to take shape near the peak of 30 Hudson Yards. Related Companies and Oxford Properties Group have announced that construction has started for the outdoor terrace, which will be just one part of the multi-floor space that includes a 10,000 square foot restaurant, bar, and space for events programmed by the hospitality group rhubarb, who were also responsible for the Sky Garden lounge in London.
Jay Cross, President of Related Hudson Yards, released the following statement about the platform, saying, “When it opens, the Hudson Yards Observation Deck will serve as the new focal point for the west side skyline. Whether you’re interested in a cocktail, a celebratory dinner, or just want to see what the city looks like from 1,000 feet up in the sky, the Hudson Yards Observation Deck will offer a truly unique New York experience.”
The Hudson Yards development is the biggest private project currently under construction in the United States, creating 18 million square feet of space, with over 100 retail spaces, and over 4,000 apartments. The development will also include fourteen acres of public space.
The project is expected to cost $20 billion, though Related projects the campus could contribute nearly $19 billion annually to Gross Domestic Product. As for the five other Related Co. and Oxford Properties Group buildings, 10 Hudson Yards has already opened, 15 HY has topped out, 35 HY has passed the halfway point, foundational work is in progress for 50 HY, and 55 HY is nearing completion.

Hudson Yards Observation Deck section being installed on 30 Hudson Yards, photograph by Joe Woolhead
“Seeing Hudson Yards reshape the Manhattan skyline has been exciting to us and our partners,” said Blake Hutcheson, Chair, Oxford Properties Group. “Now, with the construction of the observation deck, residents and visitors alike can be a part of the skyline. We’re excited to see New York from such great heights, through the eyes of Hudson Yards.”
Kohn Pedersen Fox Associates is responsible for the design of 10 and 30 HY, the latter being the tallest tower expected to rise in the district, with a peak height of 1,296 feet.
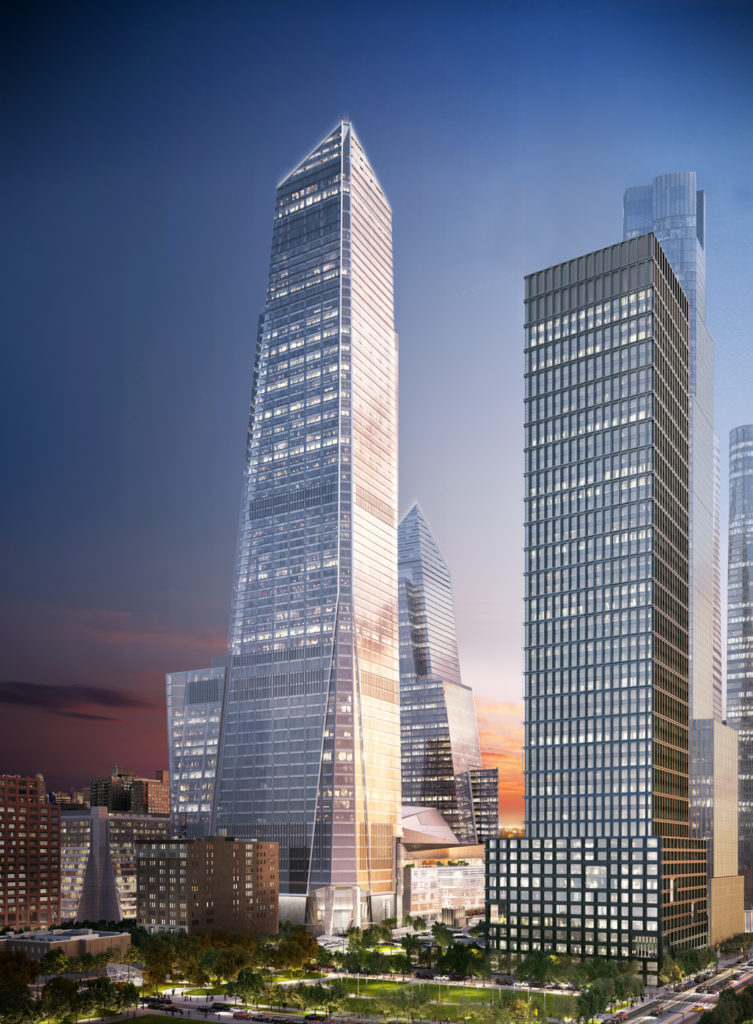
30 Hudson Yards, Looking Southeast with 55 Hudson Yards, Retail, 10 Hudson Yards and 35 Hudson Yards, courtesy of Related-Oxford
Nearby developments include the 2.8 million square foot supertall at 66 Hudson Boulevard tower by Tishman Speyer with design by BIG, the 5.4 million square foot five-building Manhattan West development by Brookfield with design by SOM, and the two-million-square-foot supertall at 3 Hudson Boulevard by Moinian Group, with design by FXFOWLE.
Not only will the observation deck be the tallest of its kind in the Western Hemisphere, it will also be the fifth highest outdoor observation deck in the world. Extending from the 100th floor, the terrace will extend 65 feet away from the building. The first of fifteen sections have been installed.
The observation deck is expected to open in late 2019. The retail space, public square, gardens, and the Vessel are expected to open in March 2019.
Subscribe to YIMBY’s daily e-mail
Follow YIMBYgram for real-time photo updates
Like YIMBY on Facebook
Follow YIMBY’s Twitter for the latest in YIMBYnews

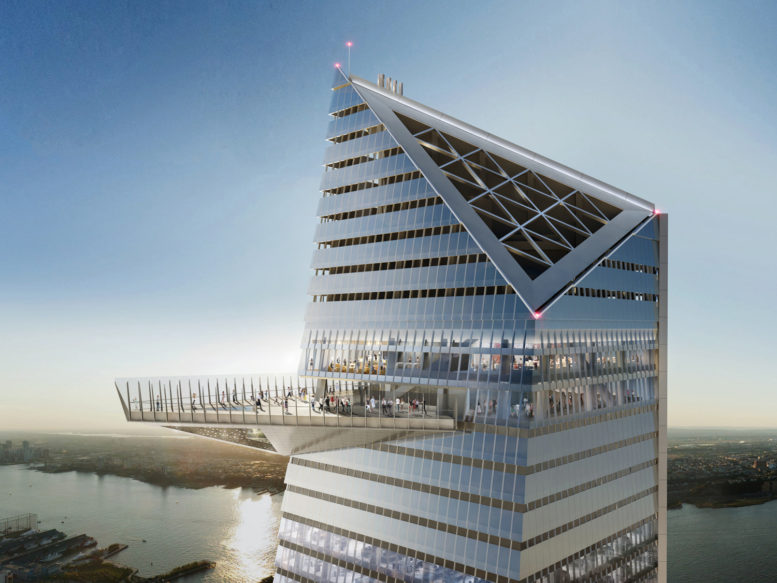
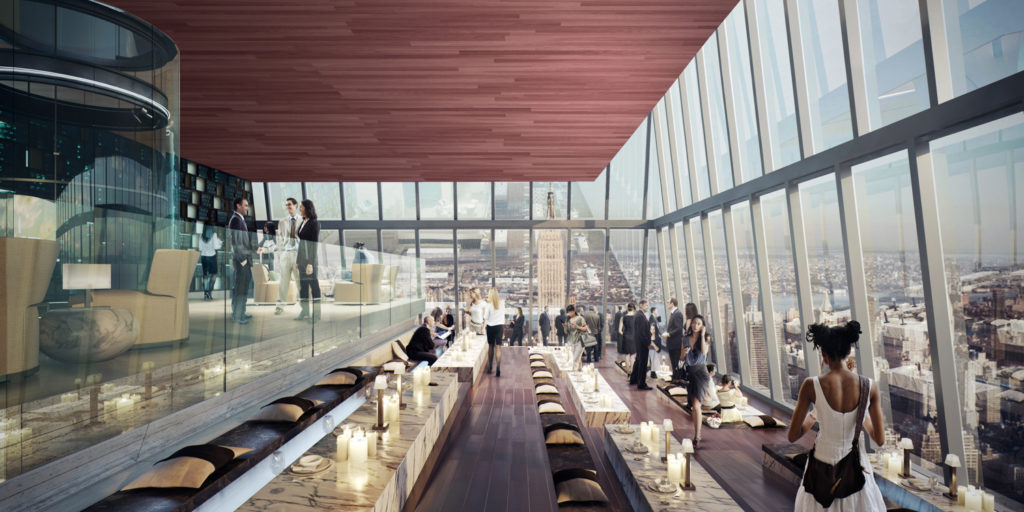
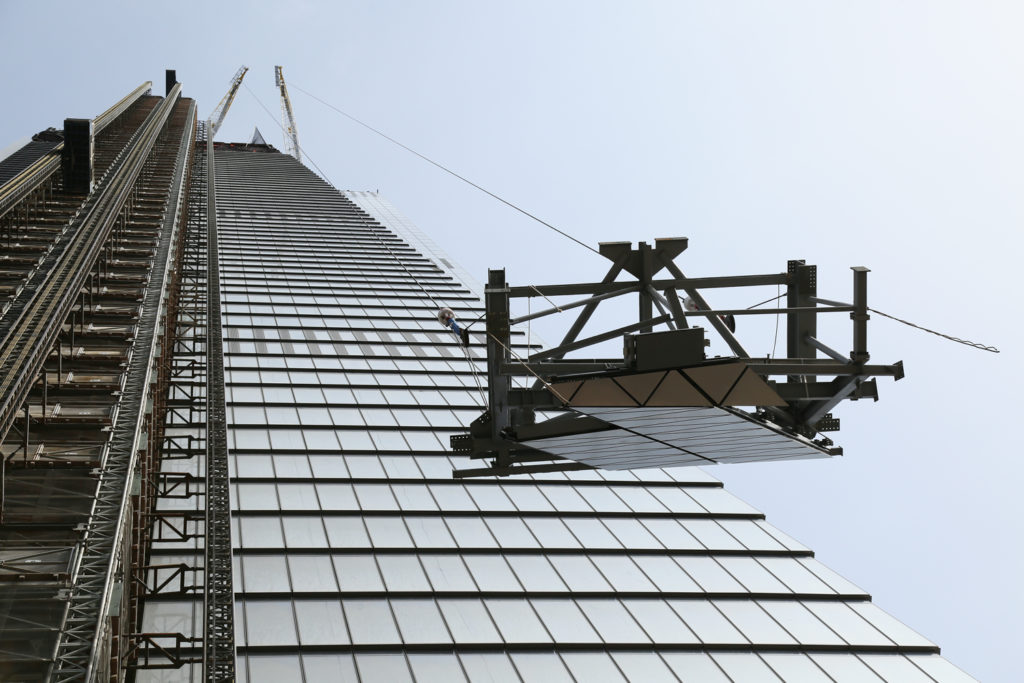
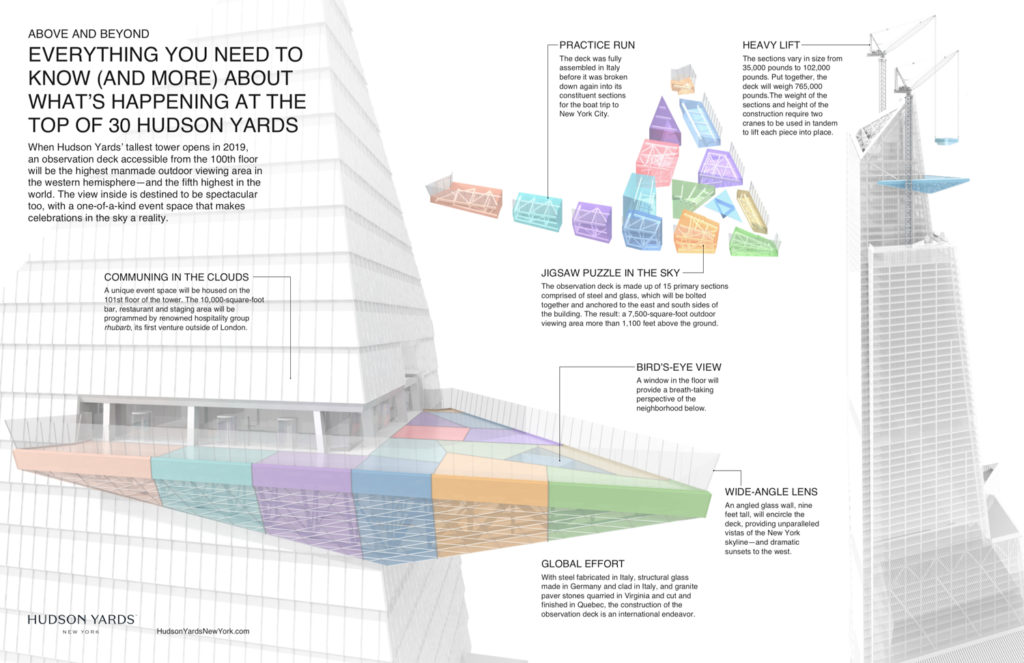
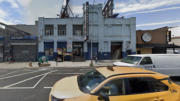
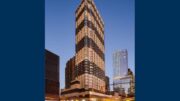
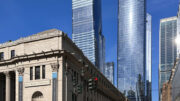
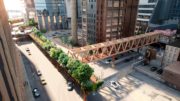
Please pardon me for using your space: You can find strong point on Hudson Yards. (What is your strong point?)
I really hope they build a taller building at the Hudson Yards or in the surrounding neighborhood. I’d like to see NYC finally have a building that passes 2000 ft.
Steel is rolled not extruded. Aluminum is extruded, Iron is cast, Steel is rolled.
Absolutely true, but I think the author was going for a play on words in the title, since the observation deck is protruding from the building.