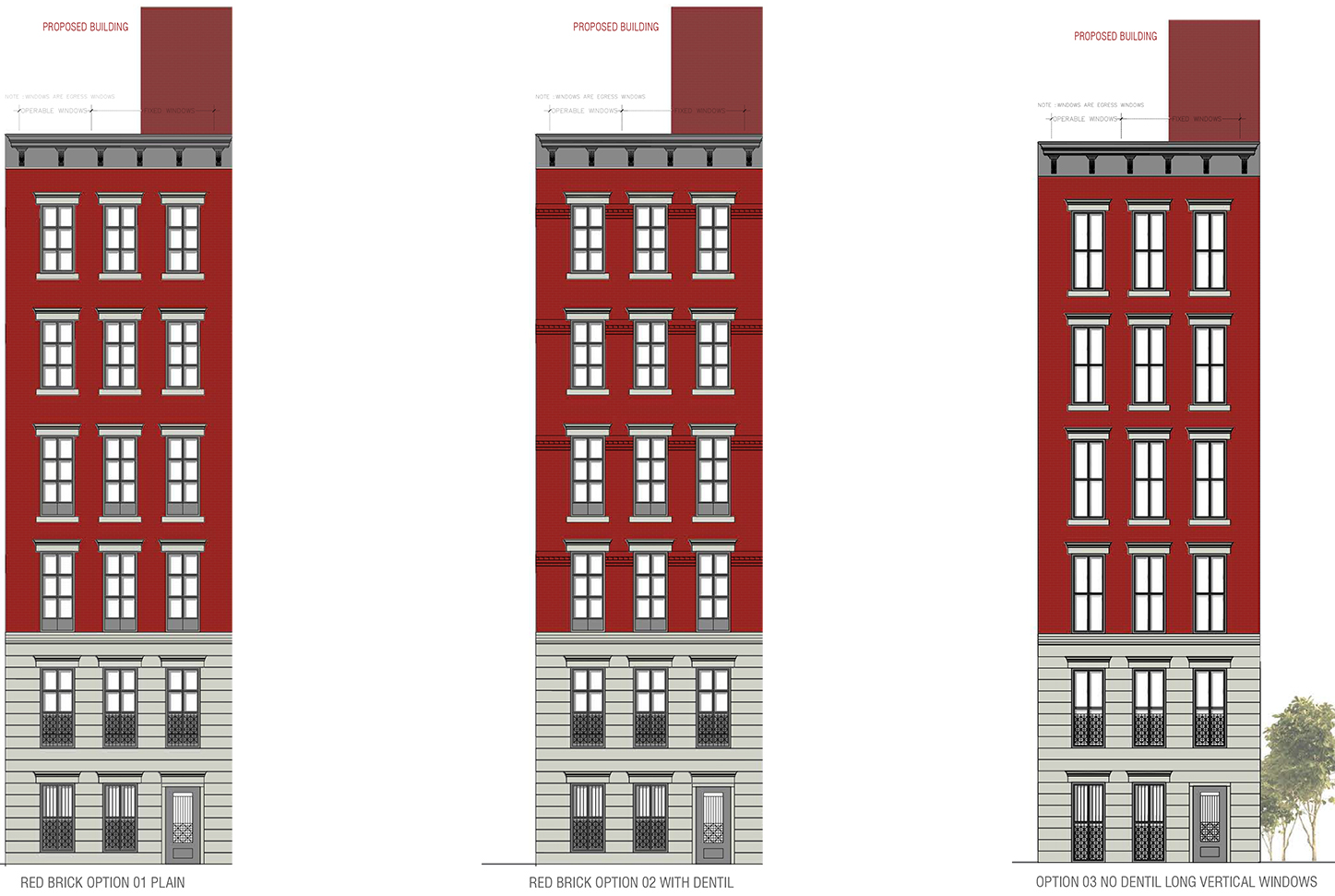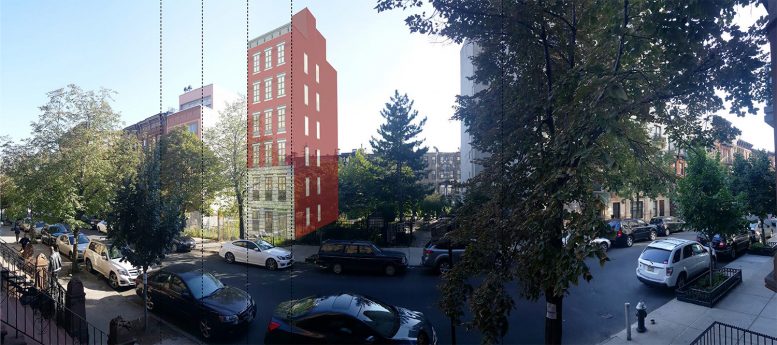Developer Daniel Kimya will reveal a host of new design concepts and revised layouts for 110 West 123rd Street in a Landmarks presentation scheduled for later today. Located in the northern portion of Harlem’s Mount Morris Landmark District, the revisions aim to bridge the neighborhood’s historic, masonry facades with modern aesthetics and materials.
Filings submitted in January of 2018 mention a total 6,931 square feet of residential area. The six proposed units are mostly identical and will include two bedrooms, private balconies and spacious kitchen and bathroom areas. At over 1,100 square feet each, condominiums are most likely.
Shahrish Engineering is leading both structural and architectural design efforts for the property. The firm’s latest iterations for the building’s facade include a two-story pre-cast limestone envelope, which transitions to red, elongated brick from the third floor to pinnacle.
Within the building, residents will enjoy a light landscaped rooftop terrace above the sixth floor.

Diagram reveals the facade’s evolution through several iterations (Daniel Kimya / Shahrish Engineering)
The lot currently sits vacant following a full structural collapse of the previous property in May of 2012.
Subscribe to YIMBY’s daily e-mail
Follow YIMBYgram for real-time photo updates
Like YIMBY on Facebook
Follow YIMBY’s Twitter for the latest in YIMBYnews






Please pardon me for using your space: Not changing on beautiful colors.
The first two floors would substantially benefit from a lightweight reinforced Indiana Limestone Panelized Cladding system. The weight savings alone at approx.3.5 lbs, per square foot should attract Daniel Kimya to this lightweight natural limestone panel system.