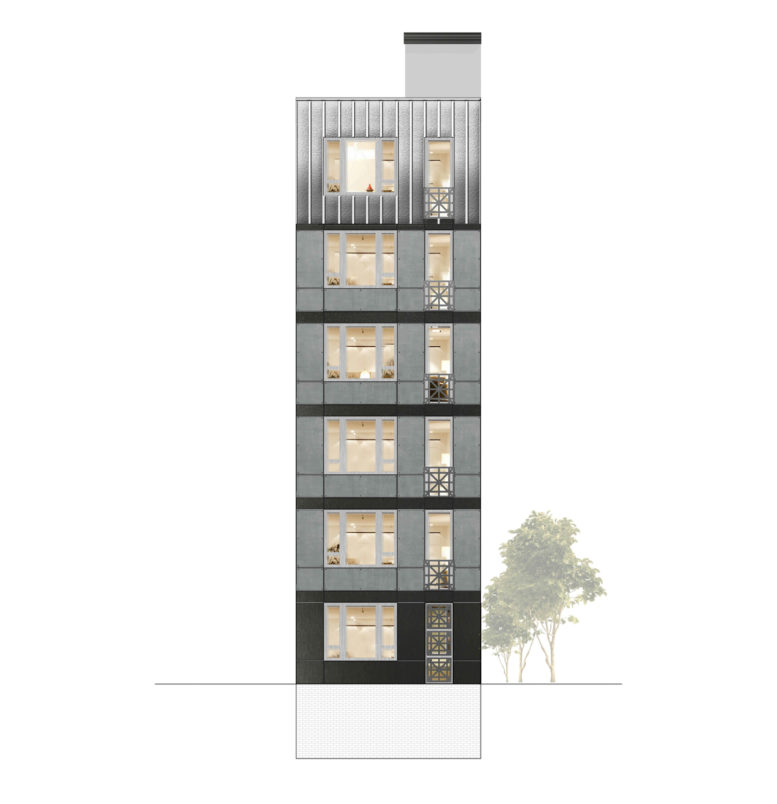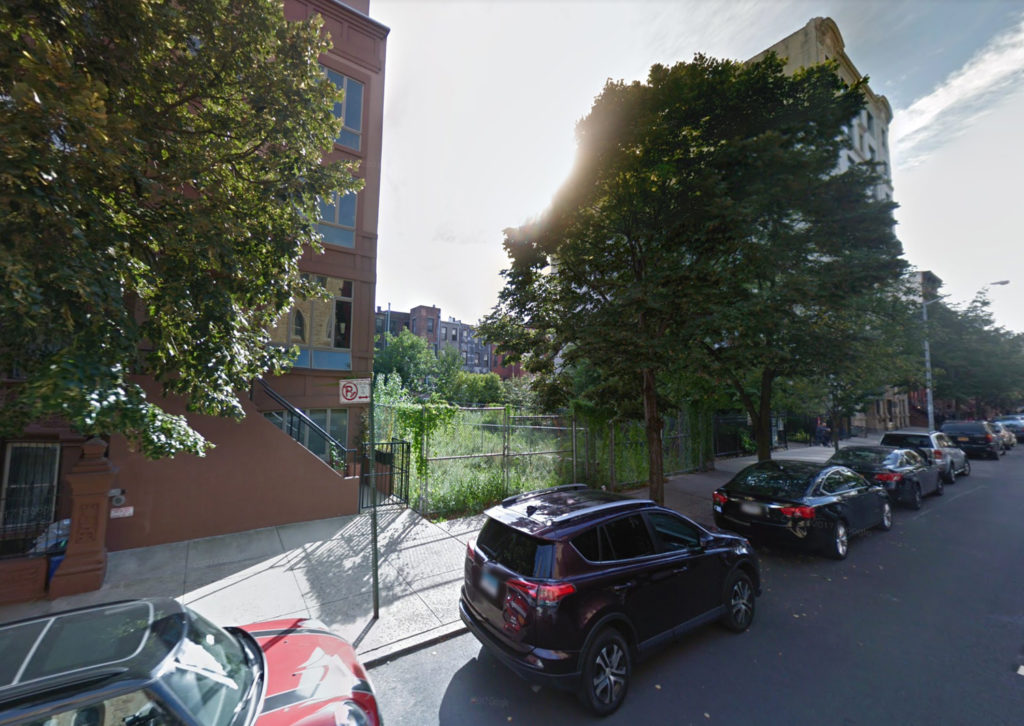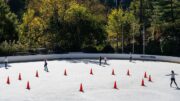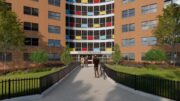Permits have been filed for a six-story residential building at 110 West 123rd Street in Harlem, Manhattan. The site is two blocks away from the 125th Street Subway Station on Malcolm X Boulevard, serviced by the 2 and 3 trains. Four blocks further is the Harlem 125th Street Train Station, for Metro-North. Also nearby is the Marcus Garvey Park, a square four-block-wide area with a recreation center and the Richard Rogers amphitheater.
Big Apple Developers will be responsible for the project.
The 60-foot tall structure will yield 8,510 square feet of space, with 6,930 square feet dedicated to residential use. Six apartments will be created, averaging 1,155 square feet apiece, suggesting condominiums. Tenants will have access to a bicycle storage room in the cellar, and a rooftop recreational area.
Shahrish Consulting will be responsible for the design. The rendering reveals a concrete façade punctured by two windows on each floor, one of which will be floor-to-ceiling, and metallic paneling on the top floor.
The site is currently vacant, and construction is expected to finish by fall of 2019.
Subscribe to YIMBY’s daily e-mail
Follow YIMBYgram for real-time photo updates
Like YIMBY on Facebook
Follow YIMBY’s Twitter for the latest in YIMBYnews







Please pardon me for using your space: This is agreeable rendering, and agreeable on this is showing with a six-story.
Loving the ads.