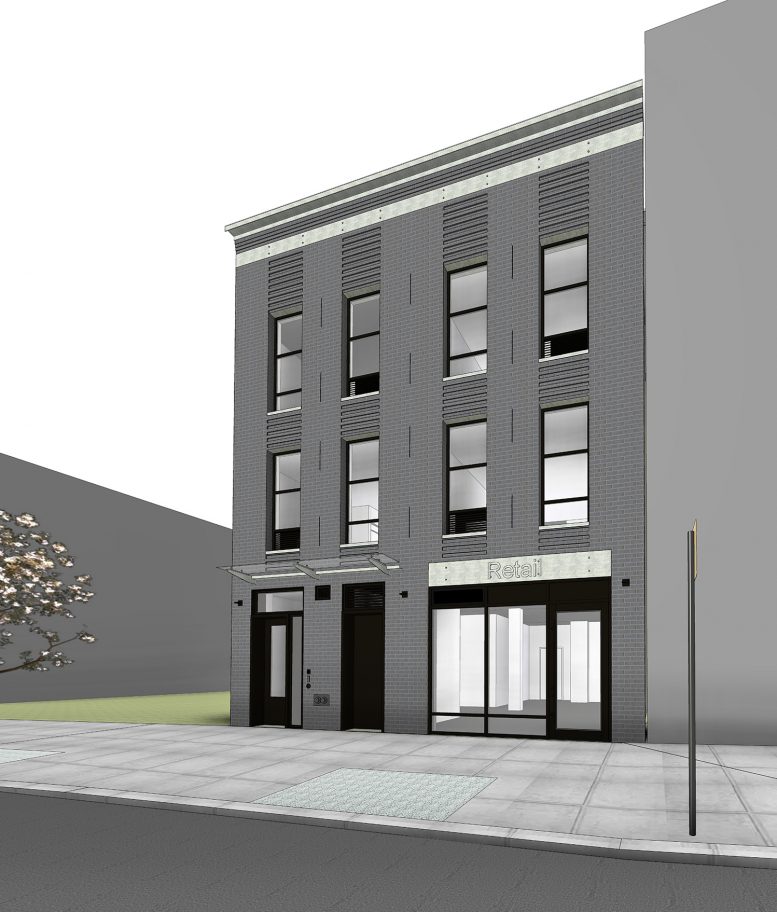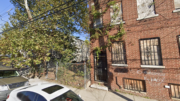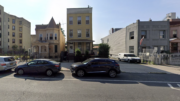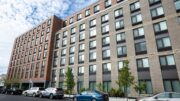New renderings have arrived for 599 Courtlandt Avenue, a four-story, mixed-use building coming to The South Bronx. Designed by Urban Architectural Initiatives (UAI), the structure will contain 5,650 square feet of residential area with an additional 750 square feet of ground floor retail.
As reported by YIMBY, the second and third floors will each be occupied by three apartments, with the first and fourth floor each containing one residence. The apartments will most likely be marketed as rentals, at just over 700 square feet apiece.
Located in the Melrose neighborhood of The Bronx, the property sits three blocks North of the 3rd Avenue-149th Street subway station, with access to both 2 and 5 trains.
Subscribe to YIMBY’s daily e-mail
Follow YIMBYgram for real-time photo updates
Like YIMBY on Facebook
Follow YIMBY’s Twitter for the latest in YIMBYnews






Please pardon me for using your space: Your revealed exert me to say, smooth but good-looking.
Is that all the builder can decide to put in that densely populated area? How about a taller building at least to match the height of the mental clinic next door.
Unusually small for the location.