A rendering has been spotted at 118 East 1st Street, a nine-story new development in the East Village directly overlooking the Lower East Side. The site is three blocks away from the Essex Street subway station, serviced by the F, J, M, and Z trains. Six blocks away is the Tompkins Square Park. Cynthia Wu and Robert Marty are listed as the developers.
The rendering shows a masonry façade that will rise eight floors above the street, with a single floor set back to open the first of two terraces available to the duplex penthouse. The crowning residence will occupy the entire eighth and ninth floor and have access to a rooftop terrace. Three other duplexes will occupy the remaining floors, except for one single-floor unit on the third floor. The five homes will yield 12,500 square feet in all. 250 square feet will also be dedicated to ground floor retail.
Freyer Architects is responsible for designing the 100-foot tall building.
Demolition of the existing structure has already occurred, and permits have been approved, with machinery active on site. Completion is expected by June of next year.
Subscribe to YIMBY’s daily e-mail
Follow YIMBYgram for real-time photo updates
Like YIMBY on Facebook
Follow YIMBY’s Twitter for the latest in YIMBYnews

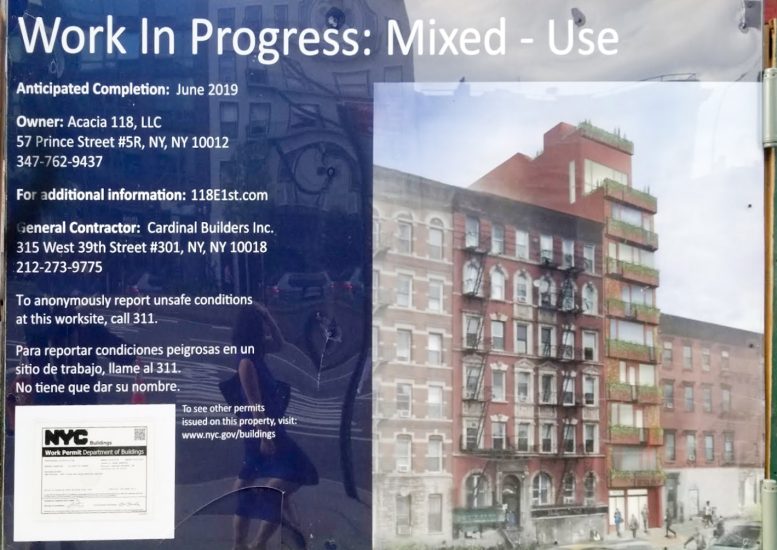
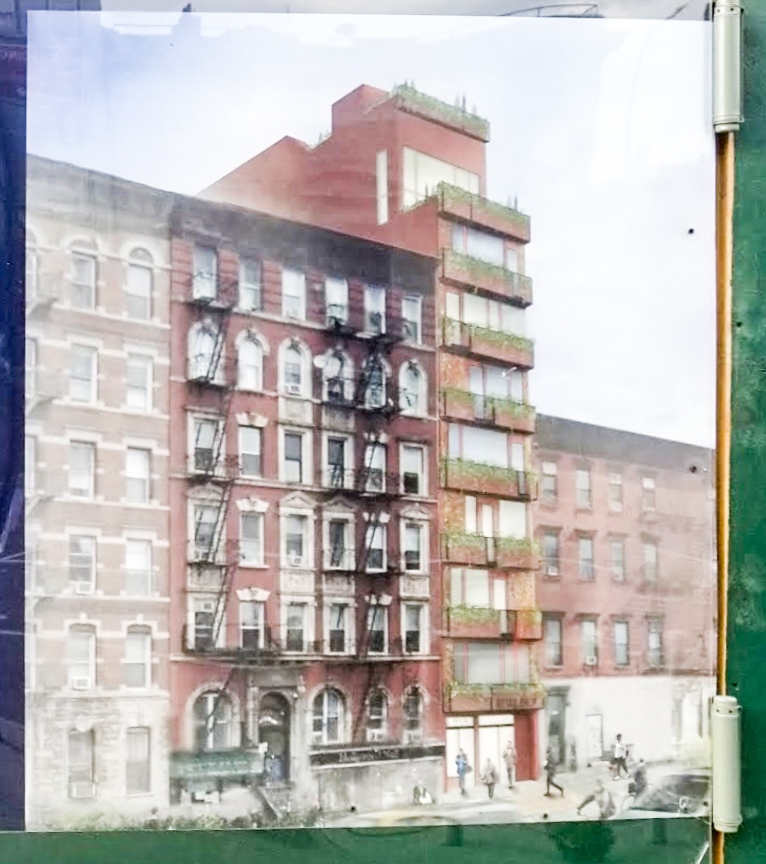
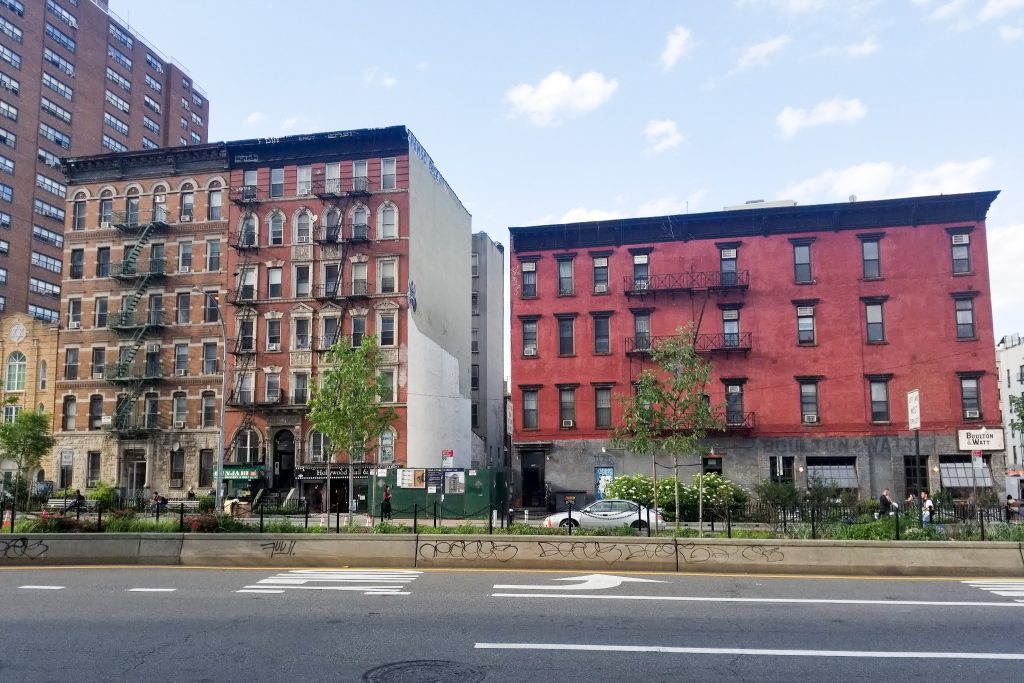

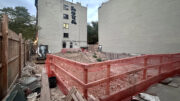
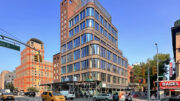
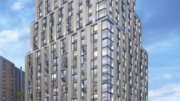
Please pardon me for using your space: Private support by my feelings of love, I agree with work in progress.
Amazing what you can squeeze into a 20′ x 105′ lot. If the retail is 250 sqft then it’s approx a comically small 20′ x 12.5′ space.
It wouldn’t hurt to add a cornice onto the wall face of 118 E 1st St. A minor detail, but it is necessary for a neighborhood like this one.