Permits have been filed for an eight-story mixed-use building at 144-21 Sanford Avenue, in Murray Hill, Queens. The site is five blocks away from the Murray Hill train station, serviced by the Port Washington line on the LIRR. The Main Street-Flushing subway station is seven blocks away, end of the line for 7 trains. Rong Xin Sanford Realty LLC is the developer.
The 85-foot tall structure will yield 147,540 square feet in total, with 93,000 square feet dedicated to residential use, and 19,830 square feet dedicated to community facility use within. 131 apartments will be created, averaging 710 square feet apiece, indicating rentals. Tenants will have access to a second-floor terrace, bicycle storage space, and accessory storage. 66 parking spaces will be positioned in the cellar.
Angelo Ng & Anthony Ng Architects Studio will be responsible for the design. The rendering shows 43 private terraces on site, which would benefit roughly a third of all units on site.
Demolition permits have not been filed. The estimated completion date has not yet been announced.
Subscribe to YIMBY’s daily e-mail
Follow YIMBYgram for real-time photo updates
Like YIMBY on Facebook
Follow YIMBY’s Twitter for the latest in YIMBYnews

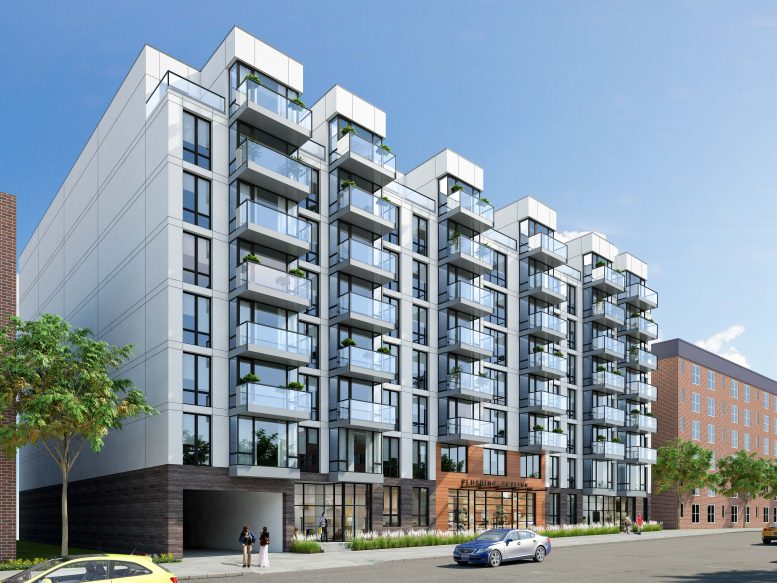
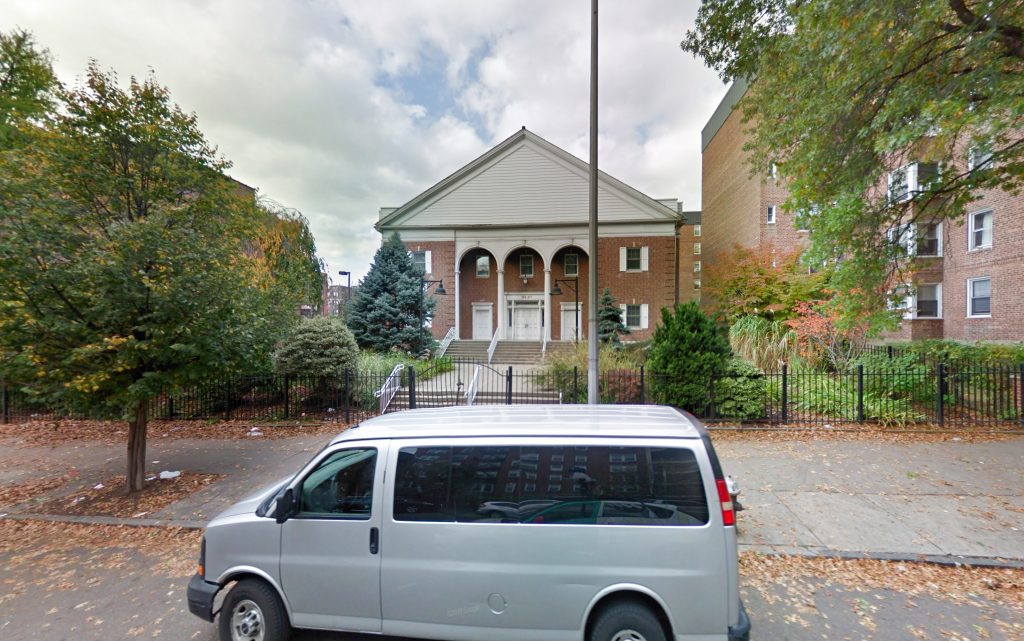
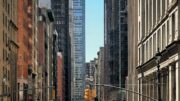
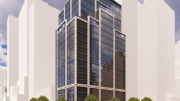
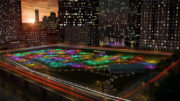

Please pardon me for using your space: 11 countries agree with rendering revealed in Murray Hill.